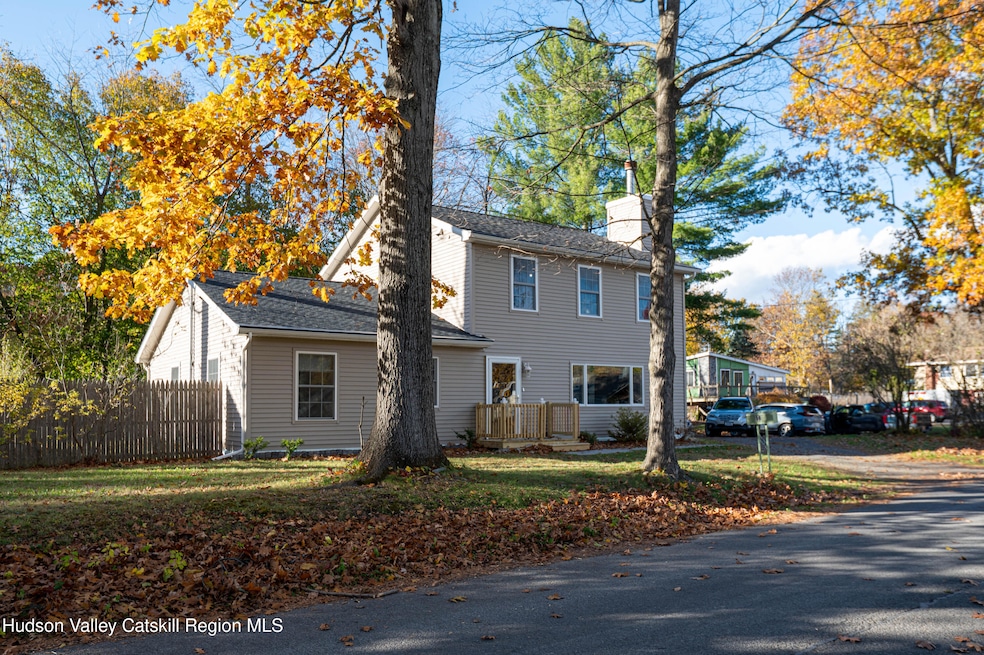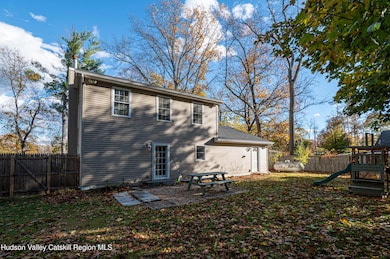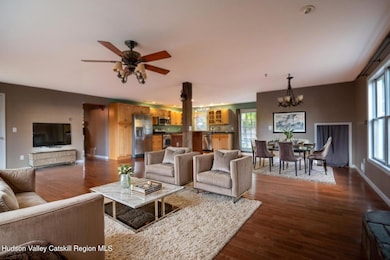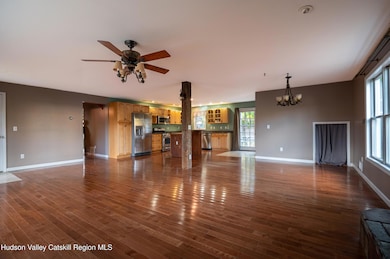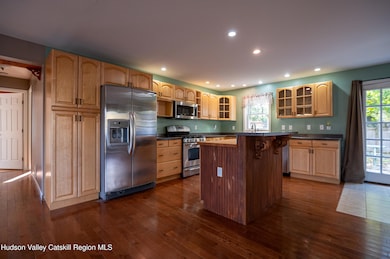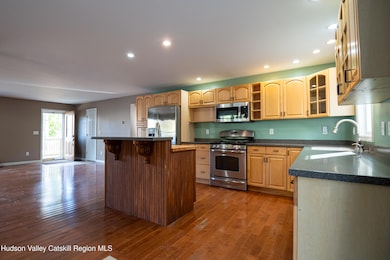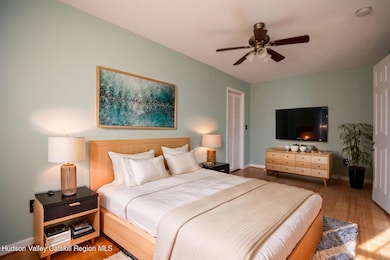59 Hawley Rd Niverville, NY 12130
Estimated payment $2,122/month
Highlights
- Colonial Architecture
- Wood Flooring
- Circular Driveway
- Ichabod Crane Primary School Rated A-
- Corner Lot
- Built-In Features
About This Home
New listing in Niverville! This charming 3-bedroom, 2-bath home offers a wonderful blend of comfort, space, and convenience. The open floor plan features a huge kitchen that flows seamlessly into the living and dining areas—perfect for entertaining or family gatherings. On-demand hot water will flow endlessly! A cozy wood-burning fireplace adds warmth and charm to the main living space. The first floor includes two bedrooms and a full bath, ideal for guests, kids, or a home office. Upstairs, the expansive primary suite provides a peaceful retreat, complete with a large walk-in closet and private bath. Step outside to enjoy the fully fenced-in backyard—great for pets, play, or gardening—and the play set is included! Roof is just 6 years young. Located in a desirable neighborhood within walking distance to the new NYS Electric Rail Trail, offering miles of scenic walking and biking. Move right in and enjoy small-town living with easy access to Hudson, Albany, and all the Capital Region has to offer.
Home Details
Home Type
- Single Family
Est. Annual Taxes
- $4,912
Year Built
- Built in 2008
Lot Details
- 10,019 Sq Ft Lot
- Wood Fence
- Corner Lot
- Level Lot
- Garden
- Back Yard Fenced
Parking
- Circular Driveway
Home Design
- Colonial Architecture
- Frame Construction
- Shingle Roof
- Asphalt Roof
- Vinyl Siding
Interior Spaces
- 2,049 Sq Ft Home
- 2-Story Property
- Built-In Features
- Wood Burning Fireplace
- Living Room with Fireplace
- Dining Room
Kitchen
- Gas Oven
- Microwave
- Dishwasher
Flooring
- Wood
- Carpet
- Laminate
- Ceramic Tile
Bedrooms and Bathrooms
- 3 Bedrooms
- Primary bedroom located on second floor
- Walk-In Closet
- 2 Full Bathrooms
Laundry
- Laundry on main level
- Laundry in Bathroom
Outdoor Features
- Shed
Utilities
- Forced Air Heating System
- Heating System Uses Propane
- Well
Listing and Financial Details
- Legal Lot and Block 68 / 2
- Assessor Parcel Number 23.16-2-68
Map
Home Values in the Area
Average Home Value in this Area
Tax History
| Year | Tax Paid | Tax Assessment Tax Assessment Total Assessment is a certain percentage of the fair market value that is determined by local assessors to be the total taxable value of land and additions on the property. | Land | Improvement |
|---|---|---|---|---|
| 2024 | $4,912 | $185,000 | $28,000 | $157,000 |
| 2023 | $4,919 | $185,000 | $28,000 | $157,000 |
| 2022 | $4,699 | $185,000 | $28,000 | $157,000 |
| 2021 | $4,645 | $185,000 | $28,000 | $157,000 |
| 2020 | $4,049 | $185,000 | $28,000 | $157,000 |
| 2019 | $3,941 | $168,800 | $27,600 | $141,200 |
| 2018 | $3,941 | $168,800 | $27,600 | $141,200 |
| 2017 | $3,836 | $168,800 | $27,600 | $141,200 |
| 2016 | $3,866 | $168,800 | $27,600 | $141,200 |
| 2015 | -- | $168,800 | $27,600 | $141,200 |
| 2014 | -- | $168,800 | $27,600 | $141,200 |
Property History
| Date | Event | Price | List to Sale | Price per Sq Ft | Prior Sale |
|---|---|---|---|---|---|
| 11/05/2025 11/05/25 | For Sale | $325,000 | +86.8% | $159 / Sq Ft | |
| 10/11/2012 10/11/12 | Sold | $174,000 | -0.6% | $78 / Sq Ft | View Prior Sale |
| 08/20/2012 08/20/12 | Pending | -- | -- | -- | |
| 05/10/2012 05/10/12 | For Sale | $175,000 | -- | $79 / Sq Ft |
Purchase History
| Date | Type | Sale Price | Title Company |
|---|---|---|---|
| Deed | $174,000 | Paul M Freeman | |
| Deed | $77,250 | Michael C Howard | |
| Deed | $65,000 | Robert Gibson |
Mortgage History
| Date | Status | Loan Amount | Loan Type |
|---|---|---|---|
| Open | $177,551 | Purchase Money Mortgage |
Source: Hudson Valley Catskills Region Multiple List Service
MLS Number: 20255519
APN: 104489-023-016-0002-068-000-0000
- 7 the Concourse
- 6 Hawley Rd
- 149 Parker Hall Rd
- 25 Elm St
- 3814 State Route 203
- 24 Chapel Dr
- 3535 New York 203
- 189 Sutherland Rd
- 189 Sutherland Rd
- 308 County Route 28b
- 379 County Route 28b
- 61 Park Place N
- 3351 State Route 203
- 226 County Route 17
- 33 Mountain View Dr
- 3648 Horseshoe Dr
- 6 Weatherfield Ln
- 470 County Route 28b
- 0 - Lot 18 U S Highway 9
- Lot 18 State Route 9
- 68 Orinsekwa Rd
- 101 Orinsekwa Rd
- 101 Orinsekwa Rd
- 96 Jefferson Hill Rd
- 147 Rock City Rd
- 2704 New York 9h
- 16 Rothermel Ave
- 11 Chatham St
- 36 Spring St Unit 3
- 7 Harmon Heights Rd
- 10 Edgewood Terrace Unit 4
- 36 Curtis Dr
- 27 Krista Ln
- 1220 County Route 22
- 14311 Route 9w Unit 1
- 14311 Route 9w Unit 2
- 2490 Pond View
- 96 County Route 34
- 1156 Us-9
- 37 Van Dyck St
