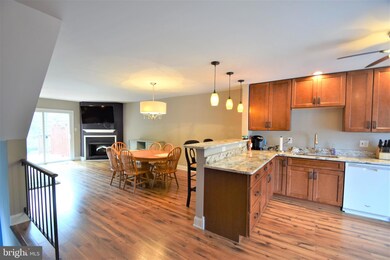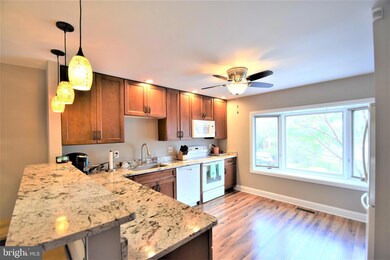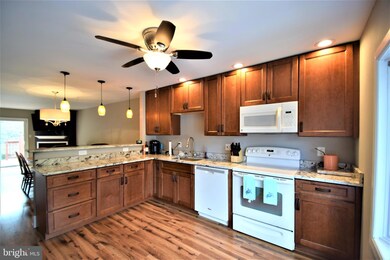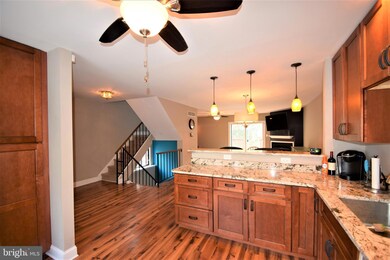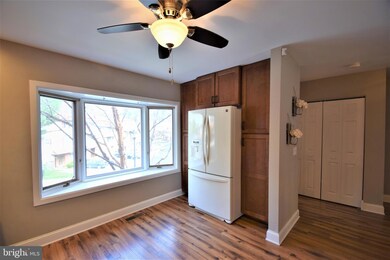
59 Helios Ct Newark, DE 19711
Pike Creek NeighborhoodHighlights
- Eat-In Gourmet Kitchen
- View of Trees or Woods
- Deck
- Wilson (Etta J.) Elementary School Rated 9+
- Open Floorplan
- Secluded Lot
About This Home
As of May 2020Welcome to 59 Helios Court! This updated 3 Bedroom 2.1 Bathroom end unit townhome on a private wood lot has been meticulously maintained and offers many upgrades! The main level features and open floor concept with wood flooring throughout. The updated gourmet kitchen features premium cherry cabinets with soft close and dovetail drawers, granite countertops and peninsula with bar seating, which opens to the large dining area, and family room with fireplace and slider to large rear private deck which overlooks the woods and open side yard. Upstairs are 3 well sized bedrooms with large master with lots of closet space and en suite updated bath with tile flooring, newer fixtures and vanity. Additional bedrooms share the updated center hall bath. The lower level offers a large laundry room and access to the 1 car garage! Located minutes from downtown Newark, Pike Creek, and major routes!
Last Agent to Sell the Property
BHHS Fox & Roach - Hockessin License #RS-0023785 Listed on: 03/25/2020

Townhouse Details
Home Type
- Townhome
Est. Annual Taxes
- $2,695
Year Built
- Built in 1980
Lot Details
- 6,098 Sq Ft Lot
- Lot Dimensions are 23.70 x 117.60
- Sloped Lot
- Wooded Lot
- Backs to Trees or Woods
- Side Yard
- Property is in good condition
Parking
- 1 Car Attached Garage
- 2 Driveway Spaces
- Front Facing Garage
Home Design
- Traditional Architecture
- Brick Exterior Construction
- Asphalt Roof
- Vinyl Siding
Interior Spaces
- Property has 3 Levels
- Open Floorplan
- Ceiling Fan
- Electric Fireplace
- Living Room
- Dining Room
- Views of Woods
- Basement Fills Entire Space Under The House
Kitchen
- Eat-In Gourmet Kitchen
- Breakfast Area or Nook
- Electric Oven or Range
- Built-In Microwave
- Dishwasher
- Kitchen Island
Flooring
- Wood
- Carpet
- Ceramic Tile
Bedrooms and Bathrooms
- 3 Bedrooms
- En-Suite Primary Bedroom
- En-Suite Bathroom
- Bathtub with Shower
- Walk-in Shower
Laundry
- Laundry on lower level
- Electric Dryer
- Washer
Utilities
- Forced Air Heating and Cooling System
- Back Up Electric Heat Pump System
- Electric Water Heater
Additional Features
- Deck
- Suburban Location
Community Details
- No Home Owners Association
- Tree Top Subdivision
Listing and Financial Details
- Tax Lot 103
- Assessor Parcel Number 08-048.20-103
Ownership History
Purchase Details
Home Financials for this Owner
Home Financials are based on the most recent Mortgage that was taken out on this home.Purchase Details
Home Financials for this Owner
Home Financials are based on the most recent Mortgage that was taken out on this home.Purchase Details
Home Financials for this Owner
Home Financials are based on the most recent Mortgage that was taken out on this home.Purchase Details
Similar Homes in the area
Home Values in the Area
Average Home Value in this Area
Purchase History
| Date | Type | Sale Price | Title Company |
|---|---|---|---|
| Deed | -- | None Available | |
| Deed | $220,000 | None Available | |
| Deed | $173,500 | None Available | |
| Deed | $110,500 | -- |
Mortgage History
| Date | Status | Loan Amount | Loan Type |
|---|---|---|---|
| Open | $235,653 | FHA | |
| Previous Owner | $176,000 | New Conventional | |
| Previous Owner | $156,150 | New Conventional |
Property History
| Date | Event | Price | Change | Sq Ft Price |
|---|---|---|---|---|
| 05/15/2020 05/15/20 | Sold | $240,000 | -4.0% | $131 / Sq Ft |
| 04/04/2020 04/04/20 | Pending | -- | -- | -- |
| 03/25/2020 03/25/20 | For Sale | $249,900 | +13.6% | $137 / Sq Ft |
| 04/28/2017 04/28/17 | Sold | $220,000 | 0.0% | $133 / Sq Ft |
| 03/20/2017 03/20/17 | Pending | -- | -- | -- |
| 03/20/2017 03/20/17 | For Sale | $220,000 | +26.8% | $133 / Sq Ft |
| 12/17/2015 12/17/15 | Sold | $173,500 | +2.1% | $105 / Sq Ft |
| 12/10/2015 12/10/15 | Pending | -- | -- | -- |
| 11/05/2015 11/05/15 | For Sale | $169,900 | -- | $103 / Sq Ft |
Tax History Compared to Growth
Tax History
| Year | Tax Paid | Tax Assessment Tax Assessment Total Assessment is a certain percentage of the fair market value that is determined by local assessors to be the total taxable value of land and additions on the property. | Land | Improvement |
|---|---|---|---|---|
| 2024 | $3,296 | $77,400 | $13,600 | $63,800 |
| 2023 | $3,206 | $77,400 | $13,600 | $63,800 |
| 2022 | $3,198 | $77,400 | $13,600 | $63,800 |
| 2021 | $3,131 | $77,400 | $13,600 | $63,800 |
| 2020 | $3,049 | $77,400 | $13,600 | $63,800 |
| 2019 | $2,747 | $77,400 | $13,600 | $63,800 |
| 2018 | $50 | $77,400 | $13,600 | $63,800 |
| 2017 | $2,525 | $77,400 | $13,600 | $63,800 |
| 2016 | $2,525 | $77,400 | $13,600 | $63,800 |
| 2015 | -- | $77,400 | $13,600 | $63,800 |
| 2014 | $2,299 | $77,400 | $13,600 | $63,800 |
Agents Affiliated with this Home
-

Seller's Agent in 2020
Michael Walton
BHHS Fox & Roach
(302) 293-7109
26 in this area
235 Total Sales
-

Buyer's Agent in 2020
Christopher Nolte
Coldwell Banker Realty
(302) 893-5893
12 in this area
185 Total Sales
-

Seller's Agent in 2017
Terry Young
EXP Realty, LLC
(302) 545-8317
12 in this area
123 Total Sales
-

Buyer's Agent in 2017
Donna Marshall
RE/MAX
(302) 547-7600
3 in this area
58 Total Sales
-
A
Buyer's Agent in 2015
Anna Rousk
BHHS Fox & Roach
Map
Source: Bright MLS
MLS Number: DENC498750
APN: 08-048.20-103
- 102 Roseman Ct
- 350 Quimby Dr
- 17 Mcmechem Ct
- 43 Rankin Rd
- 222 Carlow Dr
- 172 Rockrose Dr
- 203 Meadowood Dr
- 3903 Haley Ct Unit 56
- 3801 Haley Ct Unit 61
- 122 Worral Dr
- 127 Worral Dr
- 1905 Capitol Trail
- 5414 Valley Green Dr Unit D4
- 58 Vansant Rd
- 400 Smithmill Rd
- 3205 Champions Dr
- 5407 Jenmatt Dr
- 207 Creekside Dr Unit 167
- 28 Worral Ct
- 3239 Brookline Rd

