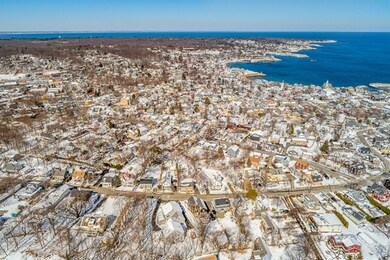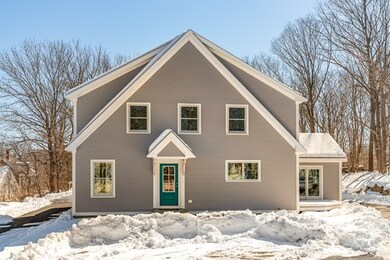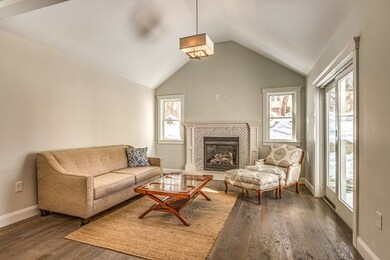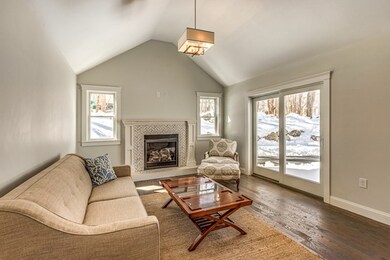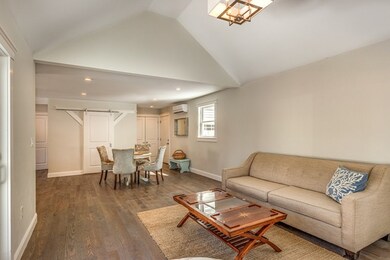
59 High St Unit 1 Rockport, MA 01966
Estimated Value: $676,000 - $1,118,139
Highlights
- Deck
- Central Air
- Central Vacuum
- Wood Flooring
About This Home
As of May 2019New Construction by the Sea! Luxury Townhouse Condo with ATTACHED GARAGE AND FIRST FLOOR MASTER BEDROOM,offers single level living centrally located in town, near area beaches,shops,restaurants, and the commuter rail to Boston.Open floor plan on the main level, state of the art kitchen with large island, cathedral ceiling family room with gas fireplace featuring elegant hardwood floors through out. The second floor offers 2 en suite bedrooms as well as flexible room suitable for office or den. Custom tiled radiant heated bathrooms. Great details include attached one car garage, maintenance free Hardie Board Clap board siding, 400 series Andersen windows, HERS rated energy efficient home all this plus a low condo fee and a perfect village location!!!! Welcome home to Rockport!
Last Agent to Sell the Property
Lynda Hemeon
Coldwell Banker Realty - Manchester Listed on: 03/08/2019

Property Details
Home Type
- Condominium
Est. Annual Taxes
- $8,483
Year Built
- Built in 2018
Lot Details
- 0.39
Parking
- 1 Car Garage
Home Design
- Plaster Walls
Kitchen
- Range
- Microwave
- ENERGY STAR Qualified Refrigerator
- ENERGY STAR Qualified Dishwasher
Flooring
- Wood
- Tile
Utilities
- Central Air
- Air Source Heat Pump
- Cable TV Available
Additional Features
- Central Vacuum
- Deck
- Basement
Similar Homes in Rockport, MA
Home Values in the Area
Average Home Value in this Area
Property History
| Date | Event | Price | Change | Sq Ft Price |
|---|---|---|---|---|
| 05/17/2019 05/17/19 | Sold | $690,000 | -1.3% | $345 / Sq Ft |
| 03/28/2019 03/28/19 | Pending | -- | -- | -- |
| 03/08/2019 03/08/19 | For Sale | $699,000 | -- | $350 / Sq Ft |
Tax History Compared to Growth
Tax History
| Year | Tax Paid | Tax Assessment Tax Assessment Total Assessment is a certain percentage of the fair market value that is determined by local assessors to be the total taxable value of land and additions on the property. | Land | Improvement |
|---|---|---|---|---|
| 2025 | $8,483 | $968,400 | $0 | $968,400 |
| 2024 | $7,914 | $939,900 | $0 | $939,900 |
| 2023 | $8,575 | $909,300 | $0 | $909,300 |
Agents Affiliated with this Home
-

Seller's Agent in 2019
Lynda Hemeon
Coldwell Banker Realty - Manchester
(978) 884-5710
3 in this area
18 Total Sales
-
Ann Olivo

Buyer's Agent in 2019
Ann Olivo
J. Barrett & Company
(508) 942-4323
20 in this area
86 Total Sales
Map
Source: MLS Property Information Network (MLS PIN)
MLS Number: 72462669
APN: ROCK M:18 B:1 L:26
- 1 Jewett St Unit 1
- 1 Jewett St Unit 2
- 36 Broadway Ave
- 2 Highland St Unit 1
- 6 Highland St
- 3 Railroad Ave
- 123 Main St Unit 2
- 1 Gott St
- 10 Mt Pleasant Unit B
- 10 Mt Pleasant Unit A
- 177 Main St
- 1 Dock Square
- 8 Norwood Ave
- 42 Bearskin Neck
- 23 Atlantic Ave
- 5 Allen Ave
- 5 Smith Rd
- 6 Squam Hill Ct Unit C
- 1 Doctors Run
- 26 Granite St

