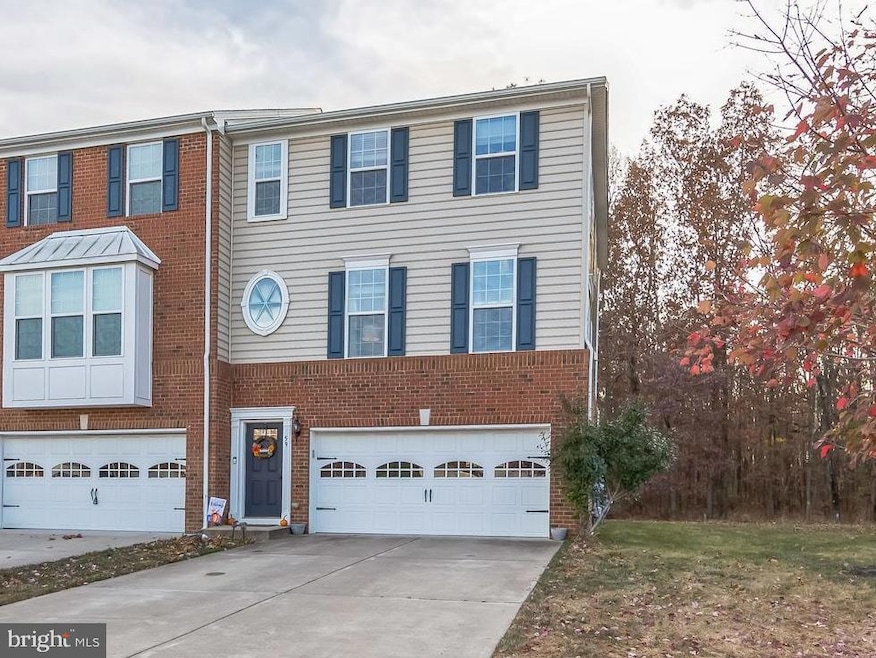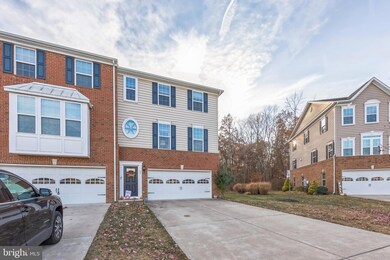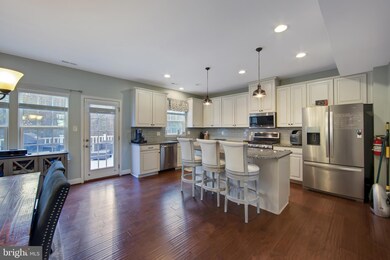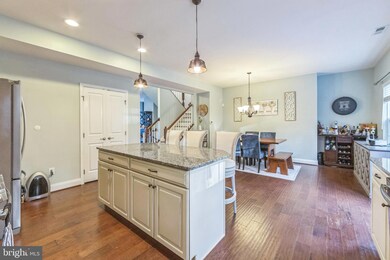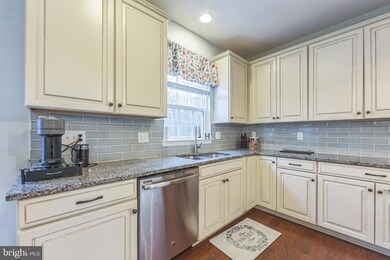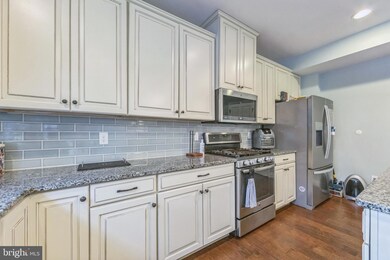
59 Isabelle Ct Marlton, NJ 08053
Highlights
- Eat-In Gourmet Kitchen
- Commercial Range
- Traditional Architecture
- Lenape High School Rated A-
- Open Floorplan
- Wood Flooring
About This Home
As of December 2024Have you been waiting for another home in The Reserve to come on the market??? The moment has arrived! The only home currently for sale in this sought-after development, this is a desirable end unit featuring 3 bedrooms and 2.5 baths, hardwood floors throughout the main floor, kitchen-adjacent outdoor deck, upstairs laundry and a clean and dry basement.
Upon entering 59 Isabelle, you will notice the spacious 2-car garage with interior entry door, as well as the roomy entryway fit for the day’s shoes and coats. Ascend the stairs to the main floor where you’ll find a posh living area to the right (complete with chalkboard wall) and a glamorous kitchen to the left, complete with granite countertops, stainless steel appliances and a large island with a 3-seater breakfast counter, great for any meal or snack. And impress your friends by serving dinner and drinks on your outdoor deck! Deck is located right off the kitchen and has more than enough room for a dining set and lounge furniture, where you can sit against the backdrop of the quiet and peaceful woods and sip you wine or tea. THIS is living!
Upstairs you’ll find all 3 bedrooms, the primary bedroom complete with walk-in closet and en suite bath, which features a double sink and two-person shower. Hall bath is ideally situated adjacent to both of the other bedrooms, and next to the conveniently placed laundry area (no more carrying those heavy laundry baskets up and down the stairs!).
Descent the stairs to the entry level opposite the front door and you’ll find the clean, cozy basement, perfect for guest quarters or your home office. Basement is also accessible directly from the garage (second interior garage entry!). Sliding glass doors will take you out to the covered patio and rear yard, surprisingly large for townhome living. Yard can be fenced if desired! HOA is comparatively inexpensive and takes care of your rear lawn maintenance (so uncommon for an HOA to do this!), common area snow removal and trash removal.
This home is some of the best that this development has to offer, and the owners’ love and attention to detail is apparent. So don’t wait—come see this stunner before it’s gone!
Townhouse Details
Home Type
- Townhome
Est. Annual Taxes
- $10,757
Year Built
- Built in 2016
Lot Details
- 6,490 Sq Ft Lot
HOA Fees
- $113 Monthly HOA Fees
Parking
- 2 Car Attached Garage
- Front Facing Garage
- Garage Door Opener
- Driveway
- On-Street Parking
Home Design
- Traditional Architecture
- Brick Exterior Construction
- Slab Foundation
- Asphalt Roof
- Vinyl Siding
Interior Spaces
- 2,175 Sq Ft Home
- Property has 3 Levels
- Open Floorplan
- Built-In Features
- Crown Molding
- Ceiling Fan
- Recessed Lighting
- Window Treatments
- Family Room
- Living Room
- Dining Area
- Attic Fan
Kitchen
- Eat-In Gourmet Kitchen
- Breakfast Area or Nook
- Self-Cleaning Oven
- Commercial Range
- Built-In Microwave
- Dishwasher
- Stainless Steel Appliances
- Kitchen Island
- Disposal
Flooring
- Wood
- Carpet
- Laminate
- Ceramic Tile
Bedrooms and Bathrooms
- 3 Main Level Bedrooms
- En-Suite Primary Bedroom
- En-Suite Bathroom
- Walk-In Closet
- Walk-in Shower
Finished Basement
- Heated Basement
- Walk-Out Basement
- Exterior Basement Entry
Utilities
- Forced Air Heating and Cooling System
- Cooling System Utilizes Natural Gas
- Vented Exhaust Fan
- Natural Gas Water Heater
- Public Septic
Community Details
- Association fees include common area maintenance, lawn maintenance, snow removal, trash
- Built by Ryan Homes
- Reserve At Marlton Subdivision, Wexford Floorplan
- Wexford Community
Listing and Financial Details
- Tax Lot 00045
- Assessor Parcel Number 13-00015 16-00045
Ownership History
Purchase Details
Home Financials for this Owner
Home Financials are based on the most recent Mortgage that was taken out on this home.Purchase Details
Home Financials for this Owner
Home Financials are based on the most recent Mortgage that was taken out on this home.Purchase Details
Home Financials for this Owner
Home Financials are based on the most recent Mortgage that was taken out on this home.Purchase Details
Similar Homes in Marlton, NJ
Home Values in the Area
Average Home Value in this Area
Purchase History
| Date | Type | Sale Price | Title Company |
|---|---|---|---|
| Deed | $530,000 | National Integrity | |
| Deed | $530,000 | National Integrity | |
| Deed | $355,000 | None Available | |
| Deed | $346,210 | Legacy Title Agency | |
| Deed | $100,000 | Title America Agency Corp |
Mortgage History
| Date | Status | Loan Amount | Loan Type |
|---|---|---|---|
| Open | $424,000 | New Conventional | |
| Closed | $424,000 | New Conventional | |
| Previous Owner | $284,000 | New Conventional | |
| Previous Owner | $249,250 | Adjustable Rate Mortgage/ARM |
Property History
| Date | Event | Price | Change | Sq Ft Price |
|---|---|---|---|---|
| 12/11/2024 12/11/24 | Sold | $530,000 | 0.0% | $244 / Sq Ft |
| 11/11/2024 11/11/24 | Pending | -- | -- | -- |
| 11/08/2024 11/08/24 | For Sale | $530,000 | +49.3% | $244 / Sq Ft |
| 06/06/2019 06/06/19 | Sold | $355,000 | -1.4% | $163 / Sq Ft |
| 04/17/2019 04/17/19 | Pending | -- | -- | -- |
| 04/11/2019 04/11/19 | Price Changed | $360,000 | -2.7% | $166 / Sq Ft |
| 03/19/2019 03/19/19 | For Sale | $370,000 | -- | $170 / Sq Ft |
Tax History Compared to Growth
Tax History
| Year | Tax Paid | Tax Assessment Tax Assessment Total Assessment is a certain percentage of the fair market value that is determined by local assessors to be the total taxable value of land and additions on the property. | Land | Improvement |
|---|---|---|---|---|
| 2024 | $10,121 | $315,000 | $75,000 | $240,000 |
| 2023 | $10,121 | $315,000 | $75,000 | $240,000 |
| 2022 | $9,667 | $315,000 | $75,000 | $240,000 |
| 2021 | $9,441 | $315,000 | $75,000 | $240,000 |
| 2020 | $9,318 | $315,000 | $75,000 | $240,000 |
| 2019 | $9,242 | $315,000 | $75,000 | $240,000 |
| 2018 | $9,113 | $315,000 | $75,000 | $240,000 |
| 2017 | $9,006 | $315,000 | $75,000 | $240,000 |
| 2016 | $2,092 | $75,000 | $75,000 | $0 |
| 2015 | $2,055 | $75,000 | $75,000 | $0 |
| 2014 | $985 | $37,000 | $37,000 | $0 |
Agents Affiliated with this Home
-
Meredith Kirschner

Seller's Agent in 2024
Meredith Kirschner
Coldwell Banker Realty
(608) 217-5187
1 in this area
65 Total Sales
-
Luke Romano

Buyer's Agent in 2024
Luke Romano
Romano Realty
(856) 261-2894
1 in this area
50 Total Sales
-
Chrystal Warrington

Seller's Agent in 2019
Chrystal Warrington
Compass New Jersey, LLC - Moorestown
(609) 304-7130
1 in this area
44 Total Sales
Map
Source: Bright MLS
MLS Number: NJBL2075778
APN: 13-00015-16-00045
- 83 Isabelle Ct
- 89 Isabelle Ct
- 29 Carrington Way
- 16 Grace Dr
- 12 Grace Dr
- 5 Sullivan Way
- 14 Alcott Way
- 17 Alcott Way
- 58 Morning Glory Dr
- 10 Daisy Ct
- 32 Carrington Way
- 7 Elmwood Rd
- 53 Lowell Dr
- 1 Elmwood Rd
- 130 Lowell Dr
- 43 Patricia Ln
- 156 Crown Prince Dr
- 20 Tara Dr
- 208 Churchill Downs Ct
- 21 Carrington Way
