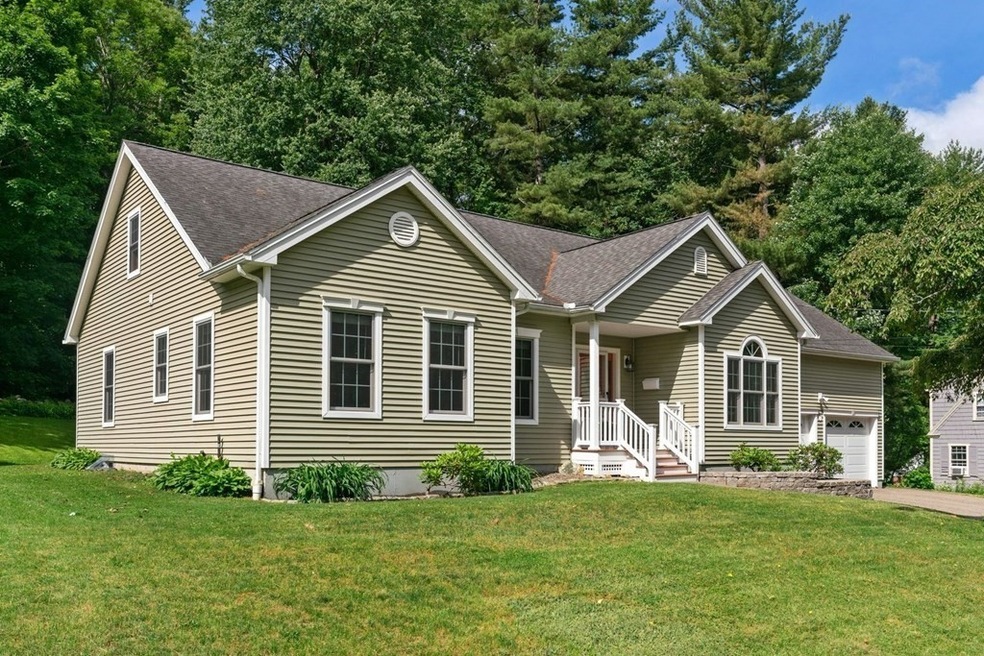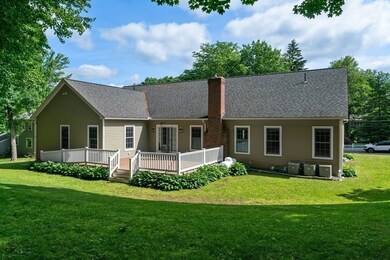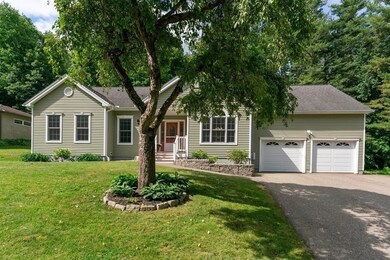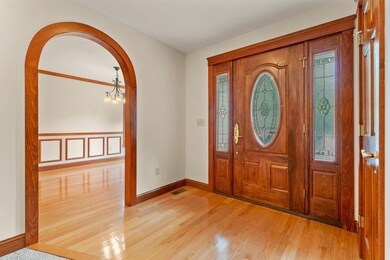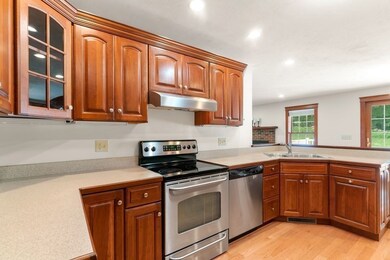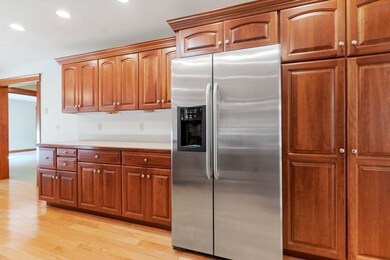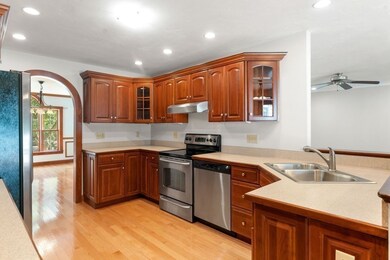
59 Jamieson Rd Holden, MA 01520
Estimated Value: $680,000 - $708,000
Highlights
- Golf Course Community
- Medical Services
- Deck
- Wachusett Regional High School Rated A-
- Open Floorplan
- Contemporary Architecture
About This Home
As of August 2022Enjoy the ease of one-level living in this exceptional custom contemporary ranch. Coveted Holden Center location in close proximity to Gale Free Library, Senior Center, Davis Hill Elementary, cafes, shops & more. Spacious open floorplan features gracious front entry, generous living room with gas fireplace, formal dining room with hardwoods & picture-frame moulding, cabinet-packed kitchen with dining area & sliders to oversized composite deck. Main bedroom suite is perfectly positioned for privacy and includes full bath with low-threshold shower & enormous walk-in closet. Large laundry room on main level & attached 2-car garage provide the ultimate convenience; huge walk-up attic offers amazing expansion potential, and cozy office accommodates work-from home. Quality construction with numerous amenities including 3-zone heat & central A/C, central vacuum, wide doorways & other accessibility features, incredible storage space. Tranquil lot on sidewalk-lined street - come take a look!
Home Details
Home Type
- Single Family
Est. Annual Taxes
- $8,598
Year Built
- Built in 2005
Lot Details
- 0.31 Acre Lot
- Near Conservation Area
- Stone Wall
- Wooded Lot
- Garden
- Property is zoned R15
Parking
- 2 Car Attached Garage
- Side Facing Garage
- Driveway
- Open Parking
- Off-Street Parking
Home Design
- Contemporary Architecture
- Ranch Style House
- Concrete Perimeter Foundation
Interior Spaces
- 2,269 Sq Ft Home
- Open Floorplan
- Central Vacuum
- Cathedral Ceiling
- Ceiling Fan
- Recessed Lighting
- Arched Doorways
- Sliding Doors
- Entryway
- Living Room with Fireplace
- Dining Area
- Home Office
- Attic Access Panel
Kitchen
- Stove
- Range
- Dishwasher
- Stainless Steel Appliances
Flooring
- Wood
- Wall to Wall Carpet
- Vinyl
Bedrooms and Bathrooms
- 3 Bedrooms
- Walk-In Closet
- 2 Full Bathrooms
- Bathtub with Shower
- Separate Shower
Laundry
- Laundry on main level
- Dryer
Unfinished Basement
- Basement Fills Entire Space Under The House
- Garage Access
- Exterior Basement Entry
- Block Basement Construction
Accessible Home Design
- Handicap Accessible
- Level Entry For Accessibility
Outdoor Features
- Deck
- Porch
Location
- Property is near schools
Schools
- Davis Hill Elementary School
- Mountview Middle School
- Wachusett High School
Utilities
- Forced Air Heating and Cooling System
- Heating System Uses Oil
- Heating System Uses Propane
- 200+ Amp Service
Listing and Financial Details
- Assessor Parcel Number M:131 B:83,1539803
Community Details
Amenities
- Medical Services
- Shops
- Coin Laundry
Recreation
- Golf Course Community
- Community Pool
Ownership History
Purchase Details
Home Financials for this Owner
Home Financials are based on the most recent Mortgage that was taken out on this home.Similar Homes in the area
Home Values in the Area
Average Home Value in this Area
Purchase History
| Date | Buyer | Sale Price | Title Company |
|---|---|---|---|
| Johansen Eric J | $90,000 | -- |
Mortgage History
| Date | Status | Borrower | Loan Amount |
|---|---|---|---|
| Closed | Johansen Eric J | $850,000 |
Property History
| Date | Event | Price | Change | Sq Ft Price |
|---|---|---|---|---|
| 08/02/2022 08/02/22 | Sold | $615,000 | +3.4% | $271 / Sq Ft |
| 06/18/2022 06/18/22 | Pending | -- | -- | -- |
| 06/16/2022 06/16/22 | For Sale | $595,000 | 0.0% | $262 / Sq Ft |
| 08/07/2014 08/07/14 | Rented | $2,000 | 0.0% | -- |
| 08/07/2014 08/07/14 | For Rent | $2,000 | -- | -- |
Tax History Compared to Growth
Tax History
| Year | Tax Paid | Tax Assessment Tax Assessment Total Assessment is a certain percentage of the fair market value that is determined by local assessors to be the total taxable value of land and additions on the property. | Land | Improvement |
|---|---|---|---|---|
| 2025 | $8,545 | $616,500 | $154,100 | $462,400 |
| 2024 | $8,852 | $625,600 | $149,600 | $476,000 |
| 2023 | $8,648 | $576,900 | $130,100 | $446,800 |
| 2022 | $8,598 | $519,200 | $101,600 | $417,600 |
| 2021 | $8,310 | $477,600 | $96,700 | $380,900 |
| 2020 | $7,642 | $449,500 | $92,200 | $357,300 |
| 2019 | $11,497 | $425,900 | $92,200 | $333,700 |
| 2018 | $1,370 | $401,000 | $87,800 | $313,200 |
| 2017 | $6,839 | $388,800 | $87,800 | $301,000 |
| 2016 | $6,426 | $372,500 | $83,600 | $288,900 |
| 2015 | $6,360 | $351,000 | $83,600 | $267,400 |
| 2014 | $6,230 | $351,000 | $83,600 | $267,400 |
Agents Affiliated with this Home
-
Lisa Hugo

Seller's Agent in 2022
Lisa Hugo
Coldwell Banker Realty - Worcester
(508) 723-4029
17 in this area
61 Total Sales
-
Timothy Foley

Buyer's Agent in 2022
Timothy Foley
RE/MAX Executive Realty
(508) 735-6641
2 in this area
55 Total Sales
Map
Source: MLS Property Information Network (MLS PIN)
MLS Number: 72999108
APN: HOLD-000131-000000-000083
- 128 Lovell Rd
- 57 Highland St
- 141 Lovell Rd
- 29 Woodland Rd
- 24 Short St
- 42 Phillips Rd Unit 1
- 48 Phillips Rd Unit 14
- 22 Wild Rose Ave
- 8 Scott Terrace Unit 7
- 56 Highland Ave
- 41 Oakcrest Rd
- 321 Highland St
- 65 Reservoir St
- 1349 Main St
- 45 Surrey Ln
- 39 Stephanie Dr
- 10 Morgan Cir
- 18 Heather Cir
- 216 Reservoir St Unit 304
- 218 Reservoir St Unit 211
- 59 Jamieson Rd
- 67 Jamieson Rd
- 53 Jamieson Rd
- 56 Jamieson Rd
- 64 Jamieson Rd
- 45 Jamieson Rd
- 70 Walnut Terrace
- 72 Jamieson Rd
- 48 Jamieson Rd
- 60 Walnut Terrace
- 41 Jamieson Rd
- 42 Jamieson Rd
- 54 Walnut Terrace
- 50 Armington Ln
- 44 Armington Ln
- 86 Armington Ln
- 33 Jamieson Rd
- 71 Walnut Terrace
- 86 Jamieson Rd
- 36 Jamieson Rd
