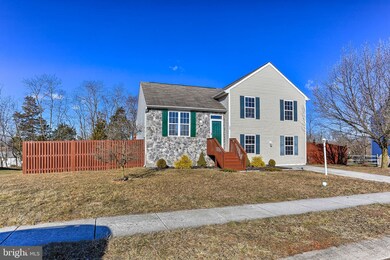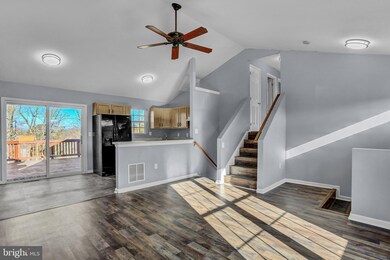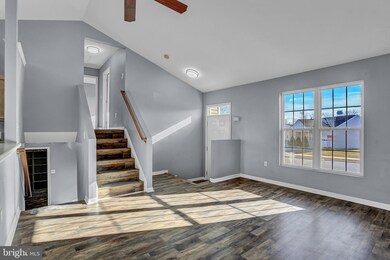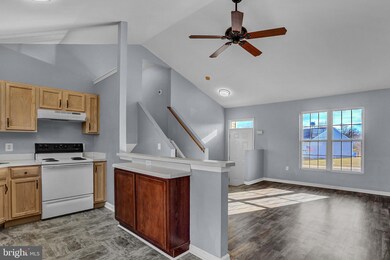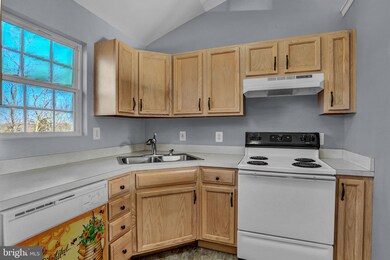
59 Jessica Dr Unit 3 Gettysburg, PA 17325
Highlights
- View of Trees or Woods
- Deck
- Cathedral Ceiling
- Open Floorplan
- Traditional Architecture
- No HOA
About This Home
As of April 2022Well maintained move-in ready home on quiet cul-de-sac. Vaulted ceilings in main living space, beautiful laminate floors throughout, Central A/C, Walk-in closet in Master bedroom, finished basement, possible office or 4th bedroom, large deck, fenced in yard and so much more! This one is a must see!
Last Agent to Sell the Property
Coldwell Banker Realty License #612957 Listed on: 01/29/2021

Home Details
Home Type
- Single Family
Est. Annual Taxes
- $3,472
Year Built
- Built in 2000
Lot Details
- 0.26 Acre Lot
- North Facing Home
- Privacy Fence
- Property is in very good condition
- Property is zoned RS
Home Design
- Traditional Architecture
- Split Level Home
- Asphalt Roof
- Stone Siding
- Vinyl Siding
Interior Spaces
- Property has 3 Levels
- Open Floorplan
- Cathedral Ceiling
- Ceiling Fan
- Insulated Windows
- Sliding Doors
- Entrance Foyer
- Family Room
- Living Room
- Combination Kitchen and Dining Room
- Den
- Laminate Flooring
- Views of Woods
- Partial Basement
- Storm Doors
Kitchen
- Breakfast Area or Nook
- Eat-In Kitchen
- Stove
- Dishwasher
Bedrooms and Bathrooms
- 3 Bedrooms
- Walk-In Closet
Laundry
- Laundry on lower level
- Electric Dryer
- Washer
Parking
- 2 Parking Spaces
- 2 Driveway Spaces
- On-Street Parking
- Off-Street Parking
Outdoor Features
- Deck
- Exterior Lighting
Utilities
- Central Air
- Heat Pump System
- Vented Exhaust Fan
- 200+ Amp Service
- Electric Water Heater
Community Details
- No Home Owners Association
- Bonneauville Borough Subdivision
Listing and Financial Details
- Tax Lot L-0003
- Assessor Parcel Number 06005-0124---000
Ownership History
Purchase Details
Home Financials for this Owner
Home Financials are based on the most recent Mortgage that was taken out on this home.Purchase Details
Home Financials for this Owner
Home Financials are based on the most recent Mortgage that was taken out on this home.Purchase Details
Home Financials for this Owner
Home Financials are based on the most recent Mortgage that was taken out on this home.Purchase Details
Similar Homes in Gettysburg, PA
Home Values in the Area
Average Home Value in this Area
Purchase History
| Date | Type | Sale Price | Title Company |
|---|---|---|---|
| Deed | $220,000 | Sage Settlement Group | |
| Deed | $150,000 | None Available | |
| Sheriffs Deed | $97,401 | None Available | |
| Deed | $142,000 | -- |
Mortgage History
| Date | Status | Loan Amount | Loan Type |
|---|---|---|---|
| Open | $227,920 | VA | |
| Previous Owner | $151,515 | New Conventional | |
| Previous Owner | $75,000 | Unknown |
Property History
| Date | Event | Price | Change | Sq Ft Price |
|---|---|---|---|---|
| 04/13/2022 04/13/22 | Sold | $249,000 | -0.4% | $168 / Sq Ft |
| 03/11/2022 03/11/22 | Pending | -- | -- | -- |
| 03/10/2022 03/10/22 | For Sale | $249,900 | +13.6% | $169 / Sq Ft |
| 03/19/2021 03/19/21 | Sold | $220,000 | 0.0% | $210 / Sq Ft |
| 02/02/2021 02/02/21 | Pending | -- | -- | -- |
| 01/29/2021 01/29/21 | For Sale | $220,000 | +46.7% | $210 / Sq Ft |
| 03/31/2017 03/31/17 | Sold | $150,000 | +7.2% | $96 / Sq Ft |
| 02/24/2017 02/24/17 | Pending | -- | -- | -- |
| 02/22/2017 02/22/17 | For Sale | $139,900 | -- | $89 / Sq Ft |
Tax History Compared to Growth
Tax History
| Year | Tax Paid | Tax Assessment Tax Assessment Total Assessment is a certain percentage of the fair market value that is determined by local assessors to be the total taxable value of land and additions on the property. | Land | Improvement |
|---|---|---|---|---|
| 2025 | $3,922 | $183,700 | $52,500 | $131,200 |
| 2024 | $3,768 | $183,700 | $52,500 | $131,200 |
| 2023 | $3,657 | $183,700 | $52,500 | $131,200 |
| 2022 | $3,541 | $183,700 | $52,500 | $131,200 |
| 2021 | $3,426 | $183,700 | $52,500 | $131,200 |
| 2020 | $3,593 | $183,700 | $52,500 | $131,200 |
| 2019 | $3,519 | $183,700 | $52,500 | $131,200 |
| 2018 | $3,249 | $183,700 | $52,500 | $131,200 |
| 2017 | $3,156 | $183,600 | $52,500 | $131,100 |
| 2016 | -- | $183,600 | $52,500 | $131,100 |
| 2015 | -- | $183,600 | $52,500 | $131,100 |
| 2014 | -- | $183,600 | $52,500 | $131,100 |
Agents Affiliated with this Home
-
David Monsour

Seller's Agent in 2022
David Monsour
Keller Williams Keystone Realty
(717) 319-3408
300 Total Sales
-
Dana Crum
D
Seller Co-Listing Agent in 2022
Dana Crum
Keller Williams Keystone Realty
(717) 856-7501
84 Total Sales
-
Keith Jackson

Buyer's Agent in 2022
Keith Jackson
Iron Valley Real Estate Hanover
(717) 451-9698
35 Total Sales
-
Marvine Jenkins
M
Seller's Agent in 2021
Marvine Jenkins
Coldwell Banker Realty
84 Total Sales
-
Stephanie Myers

Buyer's Agent in 2021
Stephanie Myers
Long & Foster
(410) 259-0525
295 Total Sales
-
Rolland King

Seller's Agent in 2017
Rolland King
Charles & Associates RE
(717) 701-9063
47 Total Sales
Map
Source: Bright MLS
MLS Number: PAAD114744
APN: 06-005-0124-000
- 6 Summer Dr Unit 11
- 63 W Hanover St
- 39 Crest View Ln Unit 89
- 1 Hickory Ave
- 38 Bonniefield Cir Unit 20
- 18 Bonniefield Cir Unit 30
- 129 Homestead Dr
- 3 Homestead Dr Unit 91
- 102 Cannon Ln Unit 136
- 617 Heritage Dr Unit 617
- 621 Heritage Dr Unit 621
- 627 Heritage Dr Unit 627
- 883 Sherman Dr Unit 883
- 464 Locust Ln
- 240 Cavalry Field Rd
- 3691 Baltimore Pike
- 153 Jackson Rd Unit 153
- 36 Jackson Rd
- 2518 & 2520 York Rd
- 1957 York Rd

