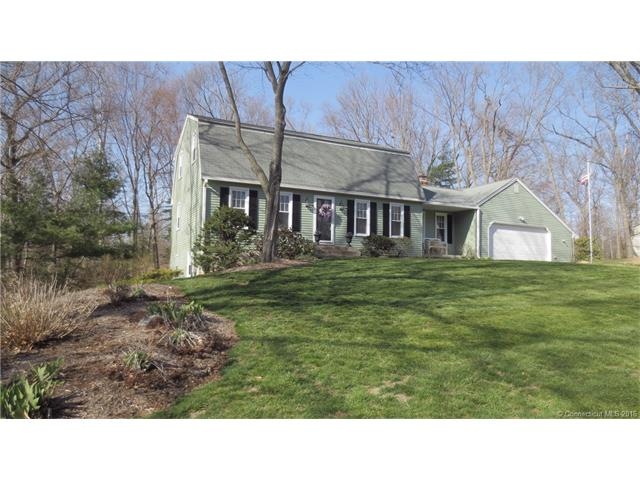
59 Joan Cir Manchester, CT 06040
Keeney NeighborhoodEstimated Value: $442,985 - $497,000
Highlights
- Health Club
- Colonial Architecture
- Deck
- Medical Services
- ENERGY STAR Certified Homes
- Property is near public transit
About This Home
As of July 2016Amazing and immaculate in this tranquil home - totally remodeled Cape move in ready, features include, crown moldings and wains coating, new maple kitchen with granite and new stainless appliances, all new baths with marble and granite walk-in tile shower, double sinks, new paint, new fixtures, gleaming hard wood floors, cathedral ceilings with floor to ceiling fp, and French doors to huge deck 12x30 2 tier, all new plumbing, newer electrical, newer thermos windows, new tile, California closets, finish lower lever with huge storage area, work out room with built-ins, 21x24 family room with built-ins, oversized 2 car garage, 6 panel doors, newer boiler, Come see this immaculate well cared for property and enjoy the quiet and peacefulness of this fine home...
Last Agent to Sell the Property
Trend 2000 Real Estate License #REB.0788536 Listed on: 03/30/2016
Last Buyer's Agent
Joe Russo
Century 21 AllPoints Realty License #RES.0786294

Home Details
Home Type
- Single Family
Est. Annual Taxes
- $8,201
Year Built
- Built in 1977
Lot Details
- 0.69 Acre Lot
- Partially Wooded Lot
- Garden
Home Design
- Colonial Architecture
- Aluminum Siding
Interior Spaces
- 2,072 Sq Ft Home
- Ceiling Fan
- 1 Fireplace
- Thermal Windows
- Home Gym
- Partially Finished Basement
- Basement Fills Entire Space Under The House
- Storm Doors
- Dryer
Kitchen
- Oven or Range
- Dishwasher
- Disposal
Bedrooms and Bathrooms
- 3 Bedrooms
Attic
- Attic Floors
- Storage In Attic
- Walkup Attic
- Pull Down Stairs to Attic
Parking
- 2 Car Attached Garage
- Parking Deck
- Automatic Garage Door Opener
- Driveway
Eco-Friendly Details
- ENERGY STAR Certified Homes
Outdoor Features
- Deck
- Exterior Lighting
- Rain Gutters
Location
- Property is near public transit
- Property is near shops
- Property is near a bus stop
- Property is near a golf course
Schools
- Clo Elementary School
- Clo High School
Utilities
- Floor Furnace
- Baseboard Heating
- Heating System Uses Oil
- Heating System Uses Oil Above Ground
- Underground Utilities
- Private Company Owned Well
- Electric Water Heater
- Cable TV Available
Community Details
Recreation
- Health Club
- Putting Green
Additional Features
- No Home Owners Association
- Medical Services
Ownership History
Purchase Details
Home Financials for this Owner
Home Financials are based on the most recent Mortgage that was taken out on this home.Purchase Details
Purchase Details
Purchase Details
Purchase Details
Similar Homes in the area
Home Values in the Area
Average Home Value in this Area
Purchase History
| Date | Buyer | Sale Price | Title Company |
|---|---|---|---|
| Ramos Jaime E | $285,000 | -- | |
| Ramos Jaime E | $285,000 | -- | |
| Thyrring Scott J | $295,000 | -- | |
| Thyrring Scott J | $295,000 | -- | |
| Flaherty Joseph B | $307,500 | -- | |
| Flaherty Joseph B | $307,500 | -- | |
| Wiegner Scott M | $188,000 | -- | |
| Wiegner Scott M | $188,000 | -- | |
| Citrone Mark A | $188,000 | -- | |
| Citrone Mark A | $188,000 | -- |
Mortgage History
| Date | Status | Borrower | Loan Amount |
|---|---|---|---|
| Open | Ramos Jaime E | $242,000 | |
| Closed | Ramos Jaime E | $242,000 | |
| Previous Owner | Cook David I | $221,000 |
Property History
| Date | Event | Price | Change | Sq Ft Price |
|---|---|---|---|---|
| 07/19/2016 07/19/16 | Sold | $285,000 | -5.0% | $138 / Sq Ft |
| 04/13/2016 04/13/16 | Pending | -- | -- | -- |
| 03/30/2016 03/30/16 | For Sale | $299,900 | -- | $145 / Sq Ft |
Tax History Compared to Growth
Tax History
| Year | Tax Paid | Tax Assessment Tax Assessment Total Assessment is a certain percentage of the fair market value that is determined by local assessors to be the total taxable value of land and additions on the property. | Land | Improvement |
|---|---|---|---|---|
| 2024 | $9,415 | $243,400 | $58,000 | $185,400 |
| 2023 | $9,054 | $243,400 | $58,000 | $185,400 |
| 2022 | $8,792 | $243,400 | $58,000 | $185,400 |
| 2021 | $7,719 | $184,100 | $49,700 | $134,400 |
| 2020 | $7,708 | $184,100 | $49,700 | $134,400 |
| 2019 | $7,677 | $184,100 | $49,700 | $134,400 |
| 2018 | $7,532 | $184,100 | $49,700 | $134,400 |
| 2017 | $7,318 | $184,100 | $49,700 | $134,400 |
| 2016 | $7,777 | $196,000 | $68,900 | $127,100 |
| 2015 | $7,722 | $196,000 | $68,900 | $127,100 |
| 2014 | $7,575 | $196,000 | $68,900 | $127,100 |
Agents Affiliated with this Home
-
Greg Heineman

Seller's Agent in 2016
Greg Heineman
Trend 2000 Real Estate
(860) 841-1199
1 in this area
143 Total Sales
-
J
Buyer's Agent in 2016
Joe Russo
Century 21 AllPoints Realty
Map
Source: SmartMLS
MLS Number: G10121030
APN: MANC-000037-003170-000059
- 40 Fir Grove Rd
- 176 Ralph Rd
- 367 Hillstown Rd
- 365 Hillstown Rd
- 45 Ledgecrest Terrace
- 6 Wilson Way
- 315 Briarwood Dr
- 23 Strawberry Ln
- 79 Harvest Ln
- 279 Keeney St
- 148 Bellridge Rd
- 26 Chalmers St
- 57 Towhee Ln
- 166 Uconn Ave
- 78 Green Manor Dr
- 102 Wetherell St Unit 32
- 367 Bella Vista Ln
- 86 Rustic Ln
- 111 Green Manor Dr
- 603 Keeney St
