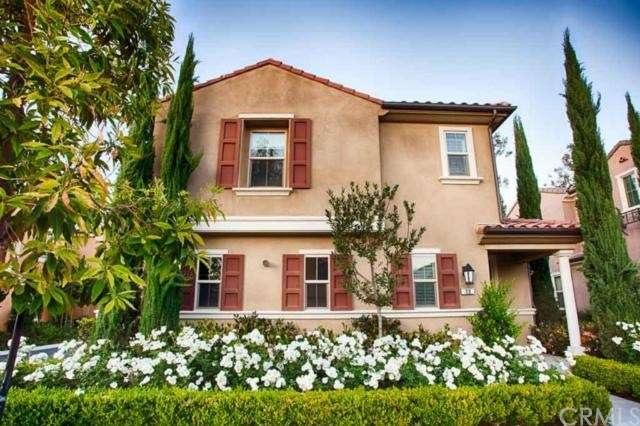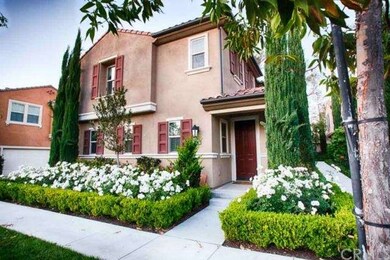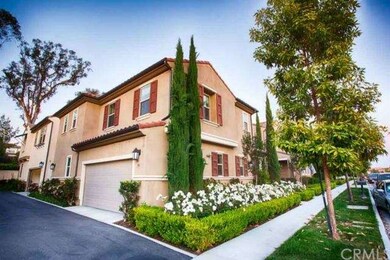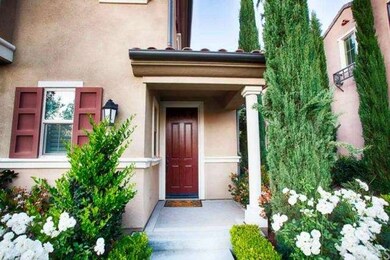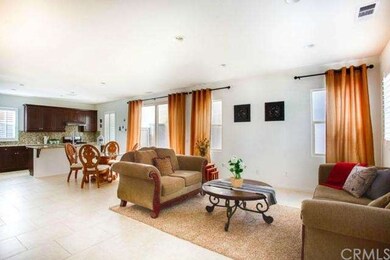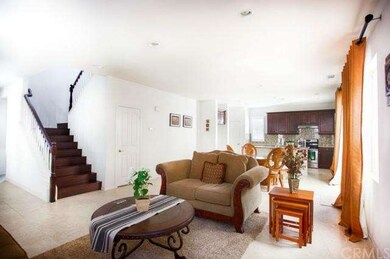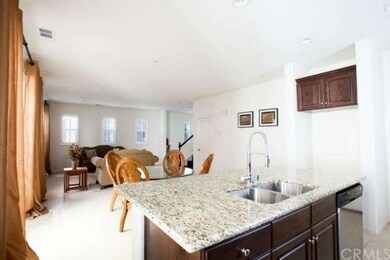
59 Keepsake Irvine, CA 92618
Portola Springs NeighborhoodHighlights
- Primary Bedroom Suite
- Property is near a clubhouse
- High Ceiling
- Portola Springs Elementary Rated A
- End Unit
- 2-minute walk to Voyager Park
About This Home
As of June 2015Detached Condo With No Common Wall! Beautiful and elegant, this spectacular home is located on a corner lot in the most desirable, Village of Portola Spring. This front-unit detached PUD features three bedrooms and two and half bath with a separate laundry room and two car garage. The open floor plan invites family living which features a large great room and dining are leading to a beautifully paver flooring backyard. A large granite center island, in the gourmet kitchen is not to be missed, as well as the upgraded cabinets, stainless steel appliances and walk-in pantry. This 2011-built Energy Star certified home comes with wood shatters, wood floor and built-in dimmable recessed lights. Additional upgrades include tankless water heater, bath counter tops, and garage floor upgrades. Neighborhood amenities in Portola Spring include parks, club house, Olympic-size swimming pool, tennis courts, basketball court, and barbecues. This property is a must buy!!!
Last Agent to Sell the Property
Pinnacle Real Estate Group Brokerage Phone: 626-786-5955 License #01964792 Listed on: 05/21/2015

Property Details
Home Type
- Condominium
Est. Annual Taxes
- $11,826
Year Built
- Built in 2011
Lot Details
- No Common Walls
- End Unit
HOA Fees
Parking
- 2 Car Garage
Home Design
- Planned Development
Interior Spaces
- 1,739 Sq Ft Home
- High Ceiling
- Formal Entry
- Family Room
- Property Views
Kitchen
- Microwave
- Dishwasher
Bedrooms and Bathrooms
- 3 Bedrooms
- All Upper Level Bedrooms
- Primary Bedroom Suite
- Jack-and-Jill Bathroom
Location
- Property is near a clubhouse
- Suburban Location
Utilities
- Central Air
- High Efficiency Heating System
- High-Efficiency Water Heater
Listing and Financial Details
- Tax Lot 4
- Tax Tract Number 16893
- Assessor Parcel Number 93474312
Community Details
Overview
- 88 Units
- Keystone Association
- Decada Association
- Decada Subdivision
Recreation
- Community Playground
- Community Pool
- Community Spa
Ownership History
Purchase Details
Purchase Details
Home Financials for this Owner
Home Financials are based on the most recent Mortgage that was taken out on this home.Similar Homes in Irvine, CA
Home Values in the Area
Average Home Value in this Area
Purchase History
| Date | Type | Sale Price | Title Company |
|---|---|---|---|
| Interfamily Deed Transfer | -- | None Available | |
| Grant Deed | $530,000 | First American Title Company |
Mortgage History
| Date | Status | Loan Amount | Loan Type |
|---|---|---|---|
| Previous Owner | $200,000 | New Conventional |
Property History
| Date | Event | Price | Change | Sq Ft Price |
|---|---|---|---|---|
| 02/14/2025 02/14/25 | Rented | $4,700 | +4.4% | -- |
| 02/11/2025 02/11/25 | Under Contract | -- | -- | -- |
| 02/03/2025 02/03/25 | For Rent | $4,500 | +13.9% | -- |
| 11/10/2022 11/10/22 | Rented | $3,950 | 0.0% | -- |
| 10/25/2022 10/25/22 | For Rent | $3,950 | +6.8% | -- |
| 05/13/2021 05/13/21 | Rented | $3,700 | +5.7% | -- |
| 05/13/2021 05/13/21 | For Rent | $3,500 | 0.0% | -- |
| 05/12/2021 05/12/21 | Off Market | $3,500 | -- | -- |
| 05/10/2021 05/10/21 | For Rent | $3,500 | +12.9% | -- |
| 01/08/2018 01/08/18 | Rented | $3,100 | 0.0% | -- |
| 01/02/2018 01/02/18 | Price Changed | $3,100 | -3.1% | $2 / Sq Ft |
| 12/05/2017 12/05/17 | For Rent | $3,200 | +3.2% | -- |
| 04/30/2016 04/30/16 | Rented | $3,100 | 0.0% | -- |
| 04/15/2016 04/15/16 | For Rent | $3,100 | 0.0% | -- |
| 07/05/2015 07/05/15 | Rented | $3,100 | -3.1% | -- |
| 07/05/2015 07/05/15 | For Rent | $3,200 | 0.0% | -- |
| 06/30/2015 06/30/15 | Sold | $680,000 | -2.8% | $391 / Sq Ft |
| 06/17/2015 06/17/15 | Pending | -- | -- | -- |
| 06/01/2015 06/01/15 | Price Changed | $699,888 | -1.3% | $402 / Sq Ft |
| 05/21/2015 05/21/15 | For Sale | $708,999 | -- | $408 / Sq Ft |
Tax History Compared to Growth
Tax History
| Year | Tax Paid | Tax Assessment Tax Assessment Total Assessment is a certain percentage of the fair market value that is determined by local assessors to be the total taxable value of land and additions on the property. | Land | Improvement |
|---|---|---|---|---|
| 2024 | $11,826 | $801,230 | $453,648 | $347,582 |
| 2023 | $12,072 | $785,520 | $444,753 | $340,767 |
| 2022 | $11,838 | $770,118 | $436,032 | $334,086 |
| 2021 | $11,681 | $755,018 | $427,482 | $327,536 |
| 2020 | $11,592 | $747,277 | $423,099 | $324,178 |
| 2019 | $11,495 | $732,625 | $414,803 | $317,822 |
| 2018 | $11,504 | $718,260 | $406,669 | $311,591 |
| 2017 | $11,314 | $704,177 | $398,695 | $305,482 |
| 2016 | $11,172 | $690,370 | $390,877 | $299,493 |
| 2015 | $9,757 | $564,874 | $273,028 | $291,846 |
| 2014 | -- | $553,809 | $267,679 | $286,130 |
Agents Affiliated with this Home
-

Seller's Agent in 2025
Christina Chin
Re/Max Elite Realty
(626) 688-1055
39 Total Sales
-

Buyer's Agent in 2025
Ellen Bae
Homequest Real Estate
(909) 896-0994
7 Total Sales
-

Buyer's Agent in 2022
mun wook kim
Keller Williams Larchmont
(213) 238-9111
7 Total Sales
-

Buyer's Agent in 2021
Amy Liu
Compass
(949) 988-0665
1 in this area
17 Total Sales
-
E
Buyer's Agent in 2016
Eun LeeKim
Realty One Group West
(949) 769-0083
24 Total Sales
-

Seller's Agent in 2015
Eric Chao
Pinnacle Real Estate Group
(626) 786-5955
89 Total Sales
Map
Source: California Regional Multiple Listing Service (CRMLS)
MLS Number: TR15109703
APN: 934-743-12
