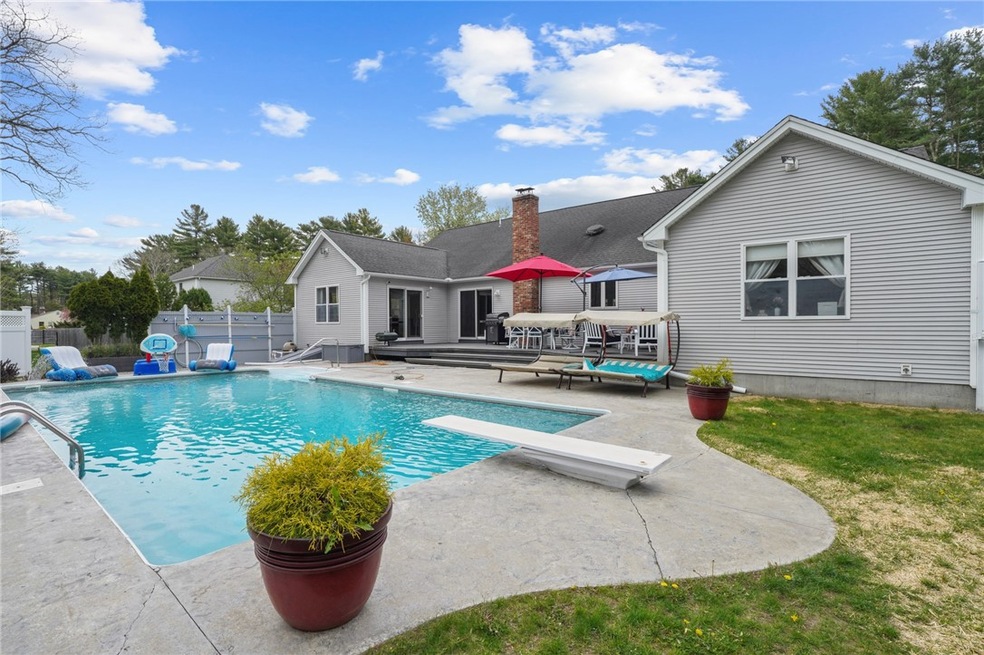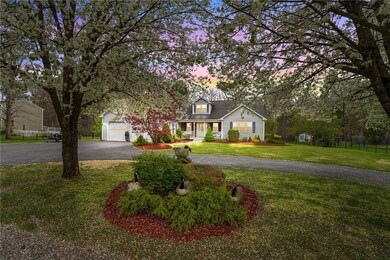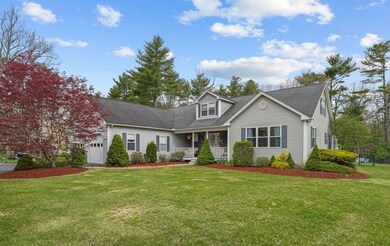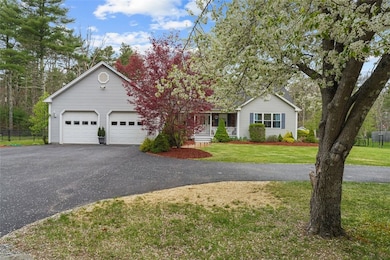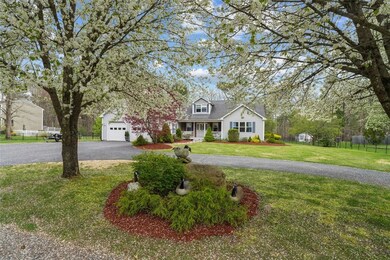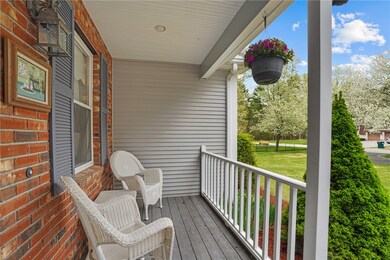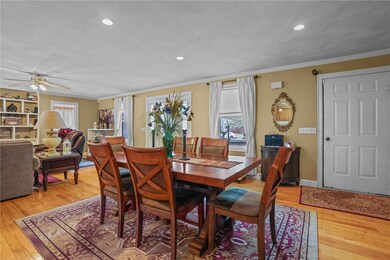59 Lake Dr West Greenwich, RI 02817
Coventry NeighborhoodHighlights
- In Ground Pool
- 1.04 Acre Lot
- Deck
- Metcalf School Rated A-
- Cape Cod Architecture
- Wood Burning Stove
About This Home
As of August 2024This stunning open space floor plan home boasts two oversized primary suites on the first floor, each with private walkouts to the deck overlooking the serene in-ground pool and expansive yard, perfect for relaxing or entertaining. The second floor features another spacious bedroom and bathroom suite, a dedicated home office, featuring beautiful Brazilian cherry hardwood floors that add warmth and elegance to the space. Adding to the second level is additional living area, providing plenty of space for guests or family members to unwind. With a total of four bedrooms and four bathrooms, this home offers ample accommodation for a growing family or hosting visitors.The property also includes a convenient 2.5 car garage, making parking and storage a breeze. Laundry facilities on the first floor add to the home's practicality and ease of living. Plus, with easy highway access, commuting and traveling to nearby amenities or destinations couldn't be more convenient.Overall, this home combines luxurious features with practical amenities, offering the perfect balance of comfort, convenience, and style for its fortunate residents.
Last Agent to Sell the Property
The Legacy Group
RE/MAX Professionals License #RES.0040318

Home Details
Home Type
- Single Family
Est. Annual Taxes
- $8,200
Year Built
- Built in 2001
Lot Details
- 1.04 Acre Lot
Parking
- 2 Car Attached Garage
Home Design
- Cape Cod Architecture
- Vinyl Siding
- Concrete Perimeter Foundation
Interior Spaces
- 2-Story Property
- Wood Burning Stove
- Thermal Windows
- Storage Room
- Utility Room
- Attic
Kitchen
- Oven
- Range
- Microwave
- Dishwasher
- Trash Compactor
- Disposal
Flooring
- Wood
- Carpet
- Ceramic Tile
Bedrooms and Bathrooms
- 4 Bedrooms
- 4 Full Bathrooms
Laundry
- Dryer
- Washer
Partially Finished Basement
- Basement Fills Entire Space Under The House
- Interior and Exterior Basement Entry
Outdoor Features
- In Ground Pool
- Deck
- Patio
Utilities
- Forced Air Heating and Cooling System
- Heating System Uses Oil
- Pellet Stove burns compressed wood to generate heat
- 200+ Amp Service
- Private Water Source
- Oil Water Heater
- Septic Tank
Community Details
- Shops
- Public Transportation
Listing and Financial Details
- Tax Lot 632
- Assessor Parcel Number 59LAKEDRWGRN
Map
Home Values in the Area
Average Home Value in this Area
Property History
| Date | Event | Price | Change | Sq Ft Price |
|---|---|---|---|---|
| 08/11/2024 08/11/24 | Sold | $860,000 | +1.2% | $181 / Sq Ft |
| 06/06/2024 06/06/24 | Pending | -- | -- | -- |
| 05/30/2024 05/30/24 | Price Changed | $849,900 | -4.4% | $178 / Sq Ft |
| 05/14/2024 05/14/24 | For Sale | $889,000 | +64.6% | $187 / Sq Ft |
| 04/11/2017 04/11/17 | Sold | $540,000 | 0.0% | $113 / Sq Ft |
| 03/12/2017 03/12/17 | Pending | -- | -- | -- |
| 01/05/2017 01/05/17 | For Sale | $539,900 | -- | $113 / Sq Ft |
Tax History
| Year | Tax Paid | Tax Assessment Tax Assessment Total Assessment is a certain percentage of the fair market value that is determined by local assessors to be the total taxable value of land and additions on the property. | Land | Improvement |
|---|---|---|---|---|
| 2024 | $10,814 | $675,900 | $131,900 | $544,000 |
| 2023 | $11,405 | $465,300 | $101,400 | $363,900 |
| 2022 | $11,405 | $465,300 | $101,400 | $363,900 |
| 2021 | $11,181 | $465,300 | $101,400 | $363,900 |
| 2020 | $11,069 | $465,300 | $101,400 | $363,900 |
| 2019 | $11,730 | $485,300 | $110,100 | $375,200 |
| 2018 | $11,172 | $471,500 | $116,900 | $354,600 |
| 2017 | $10,632 | $471,500 | $116,900 | $354,600 |
| 2016 | $9,439 | $418,600 | $90,800 | $327,800 |
| 2015 | $9,439 | $418,600 | $90,800 | $327,800 |
| 2013 | $9,218 | $408,800 | $90,400 | $318,400 |
Mortgage History
| Date | Status | Loan Amount | Loan Type |
|---|---|---|---|
| Open | $688,000 | Purchase Money Mortgage | |
| Previous Owner | $432,000 | New Conventional | |
| Previous Owner | $27,000 | Unknown |
Deed History
| Date | Type | Sale Price | Title Company |
|---|---|---|---|
| Warranty Deed | $860,000 | None Available | |
| Quit Claim Deed | -- | None Available | |
| Quit Claim Deed | -- | None Available | |
| Warranty Deed | $540,000 | -- | |
| Deed | $52,000 | -- | |
| Warranty Deed | $80,000 | -- | |
| Warranty Deed | $540,000 | -- | |
| Deed | $52,000 | -- | |
| Warranty Deed | $80,000 | -- |
Source: State-Wide MLS
MLS Number: 1359049
APN: WGRE-000006-000063-000002
- 372 Mishnock Rd
- 39 Park Ln
- 56 Park Ln
- 199 Mishnock Rd
- 24 Bailey Dr
- 1 Lane 7
- 145 Mishnock Rd
- 33 Leisure Way
- 2 Boyd Brook Cir Unit 5
- 4 Freedom Way
- 171 Lakehurst Dr
- 33 Pine Tree Rd
- 15 Wood Cove Dr
- 49 Wood Cove Dr
- 31 Sherwood Valley Ln
- 49 Magnolia Ln
- 59 Wood Cove Dr
- 19 Sherwood Valley Ln
- 28 Wisteria Dr
- 12 Wisteria Dr
