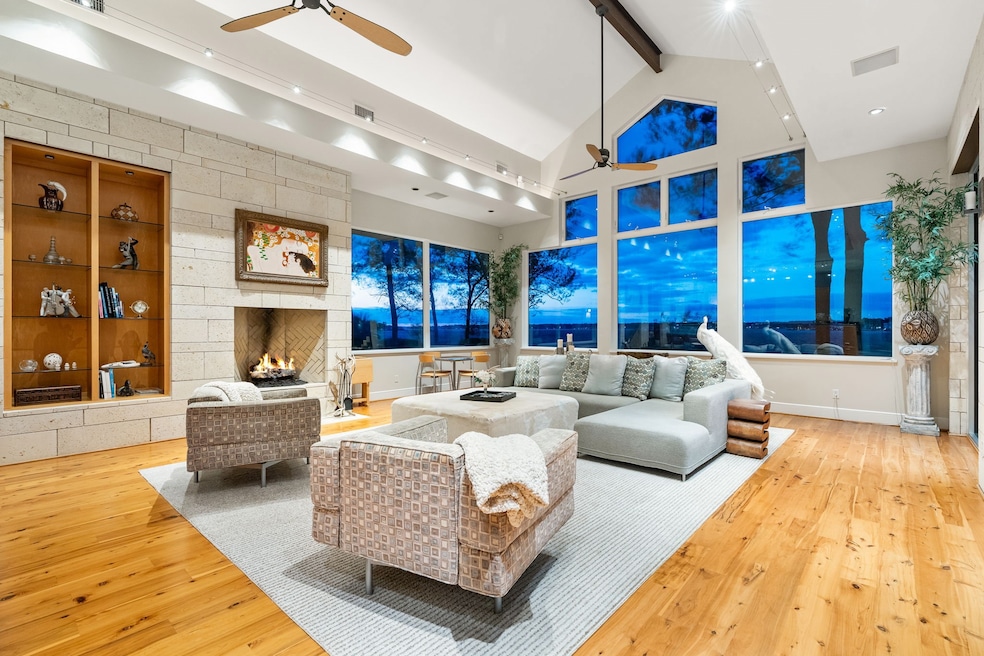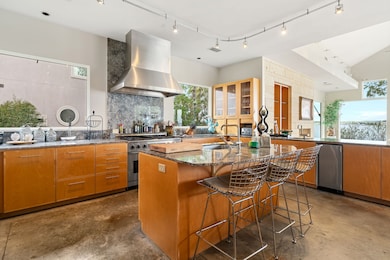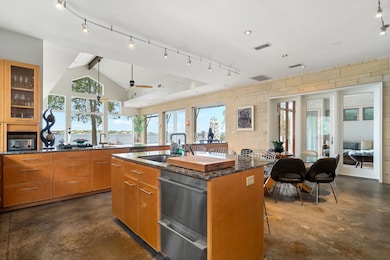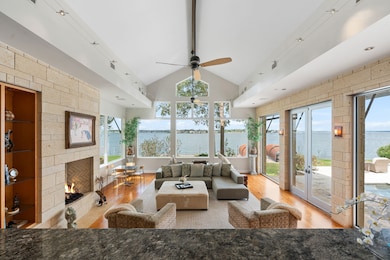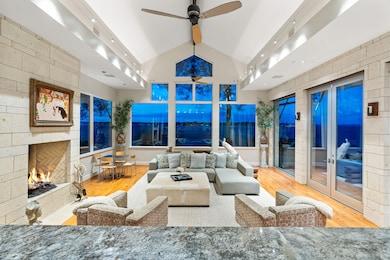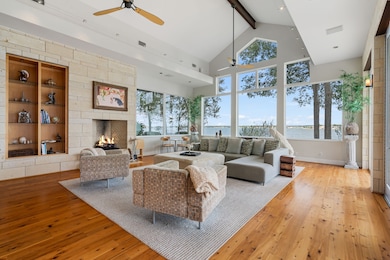59 Lake Estates Dr Montgomery, TX 77356
Lake Conroe NeighborhoodEstimated payment $11,725/month
Highlights
- Marina
- Lake Front
- Golf Course Community
- Madeley Ranch Elementary School Rated A
- Boat Ramp
- Boat Lift
About This Home
A stone and stucco modern retreat like no other—where architecture, nature, and craftsmanship meet in perfect harmony. Set on more than half an acre of serene Lake Conroe waterfront, this remarkable residence is both understated and unforgettable. Expansive walls of glass frame sweeping water views, while inviting outdoor spaces flow seamlessly from the main living areas to the lakeside pool, spa, to the broad entertaining deck with double boat slips. Every detail has been curated with refined taste and enduring quality—Birds Eye Maple cabinetry, Australian Cypress floors, Travertine, Dornbracht fixtures, Dacor appliances, and a Hoshizaki ice maker.
With four bedrooms, including two on the main level, this modern sanctuary offers effortless luxury and relaxed sophistication. Unassuming from the street yet breathtaking from within, it is a home designed for those who value architecture as art, privacy as a privilege, and the water as a way of life.
Listing Agent
Berkshire Hathaway HomeServices Premier Properties License #0427904 Listed on: 11/13/2025

Home Details
Home Type
- Single Family
Est. Annual Taxes
- $24,890
Year Built
- Built in 2002
Lot Details
- 0.56 Acre Lot
- Lot Dimensions are 118x244
- Lake Front
- South Facing Home
- Sprinkler System
- Private Yard
HOA Fees
- $169 Monthly HOA Fees
Parking
- 2 Car Attached Garage
- Oversized Parking
- Garage Door Opener
- Driveway
- Additional Parking
Home Design
- Contemporary Architecture
- Pillar, Post or Pier Foundation
- Slab Foundation
- Metal Roof
- Stone Siding
- Stucco
Interior Spaces
- 3,737 Sq Ft Home
- 2-Story Property
- Wet Bar
- Wired For Sound
- Vaulted Ceiling
- Ceiling Fan
- Gas Log Fireplace
- Window Treatments
- Formal Entry
- Family Room Off Kitchen
- Living Room
- Combination Kitchen and Dining Room
- Utility Room
- Washer and Electric Dryer Hookup
- Lake Views
Kitchen
- Breakfast Bar
- Double Oven
- Gas Range
- Microwave
- Ice Maker
- Dishwasher
- Kitchen Island
- Granite Countertops
- Disposal
Flooring
- Wood
- Carpet
- Stone
- Concrete
Bedrooms and Bathrooms
- 4 Bedrooms
- 4 Full Bathrooms
- Double Vanity
- Single Vanity
- Hydromassage or Jetted Bathtub
- Bathtub with Shower
- Separate Shower
Home Security
- Security System Owned
- Security Gate
- Fire and Smoke Detector
Eco-Friendly Details
- Energy-Efficient HVAC
- Energy-Efficient Thermostat
Pool
- Heated Pool and Spa
- Heated In Ground Pool
- Gunite Pool
Outdoor Features
- Bulkhead
- Boat Lift
- Boat Slip
- Tennis Courts
- Deck
- Patio
- Rear Porch
Schools
- Madeley Ranch Elementary School
- Montgomery Junior High School
- Montgomery High School
Utilities
- Forced Air Zoned Heating and Cooling System
- Heating System Uses Gas
- Programmable Thermostat
- Tankless Water Heater
Listing and Financial Details
- Exclusions: Personal furnishings/decor, 2 umbrellas by pool.
Community Details
Overview
- Association fees include clubhouse, recreation facilities
- Walden Poa/Cia, Imc Managmnt Association, Phone Number (936) 612-0011
- The Estates Of Walden Subdivision
Recreation
- Boat Ramp
- Community Boat Slip
- Marina
- Golf Course Community
- Tennis Courts
- Pickleball Courts
- Community Playground
- Fitness Center
- Community Pool
- Park
- Dog Park
- Trails
Additional Features
- Clubhouse
- Controlled Access
Map
Home Values in the Area
Average Home Value in this Area
Tax History
| Year | Tax Paid | Tax Assessment Tax Assessment Total Assessment is a certain percentage of the fair market value that is determined by local assessors to be the total taxable value of land and additions on the property. | Land | Improvement |
|---|---|---|---|---|
| 2025 | $23,233 | $1,289,565 | $453,417 | $836,148 |
| 2024 | $21,067 | $1,214,546 | $580,419 | $634,127 |
| 2023 | $21,067 | $1,129,290 | $580,420 | $548,870 |
| 2022 | $23,210 | $1,125,000 | $580,420 | $544,580 |
| 2021 | $17,907 | $837,100 | $360,510 | $476,590 |
| 2020 | $17,379 | $785,000 | $360,510 | $424,490 |
| 2019 | $18,499 | $805,510 | $360,510 | $445,000 |
| 2018 | $20,772 | $904,470 | $360,510 | $543,960 |
| 2017 | $18,792 | $827,370 | $360,510 | $466,860 |
| 2016 | $18,792 | $827,370 | $360,510 | $466,860 |
| 2015 | $19,679 | $817,720 | $360,510 | $457,210 |
| 2014 | $19,679 | $872,970 | $216,380 | $656,590 |
Property History
| Date | Event | Price | List to Sale | Price per Sq Ft |
|---|---|---|---|---|
| 11/13/2025 11/13/25 | For Sale | $1,799,000 | -- | $481 / Sq Ft |
Purchase History
| Date | Type | Sale Price | Title Company |
|---|---|---|---|
| Special Warranty Deed | -- | None Available | |
| Warranty Deed | -- | Stewart Title Of Montgomery | |
| Warranty Deed | -- | Stewart Title | |
| Warranty Deed | -- | Stewart Title | |
| Warranty Deed | -- | Stewart Title | |
| Deed | -- | -- |
Source: Houston Association of REALTORS®
MLS Number: 80591611
APN: 9258-00-01600
- 115 Lake Estates Dr
- 12800 Melville Dr Unit B109
- 12800 Melville Dr Unit A313
- 12800 Melville Dr Unit B207
- 12800 Melville Dr Unit 106A
- 12800 Melville Dr Unit B110
- 12800 Melville Dr Unit A212
- 12800 Melville Dr Unit 209-B
- 12800 Melville Dr Unit B102
- 12800 Melville Dr Unit B307
- 12600 Melville Dr Unit 319B
- 12600 Melville Dr Unit 212A
- 12600 Melville Dr Unit 305A
- 12500 Melville Dr Unit 205A
- 12500 Melville Dr Unit 345D
- 12500 Melville Dr Unit 243D
- 12500 Melville Dr
- 12500 Melville Dr Unit 233D
- 12500 Melville Dr Unit 343D
- 12500 Melville Dr Unit 211B
- 12800 Melville Dr Unit B110
- 12800 Melville Dr Unit 106A
- 12600 Melville Dr Unit 321B
- 12600 Melville Dr Unit 318B
- 12600 Melville Dr Unit 126B
- 12600 Melville Dr Unit 305A
- 12500 Melville Dr Unit D-234
- 12500 Melville Dr Unit 211B
- 12500 Melville Dr Unit 343D
- 12500 Melville Dr Unit 233D
- 12500 Melville Dr Unit 123C
- 12565 Melville Dr Unit 222
- 3814 Lakewood Dr
- 3939 Knollcrest Dr
- 12310 Glenview Dr
- 13205 Enchanted Way Dr
- 12315 Hawthorne Dr
- 12100 Melville Dr Unit 708G
- 13313 Enchanted Way Dr
- 3414 Nottingham Ln
