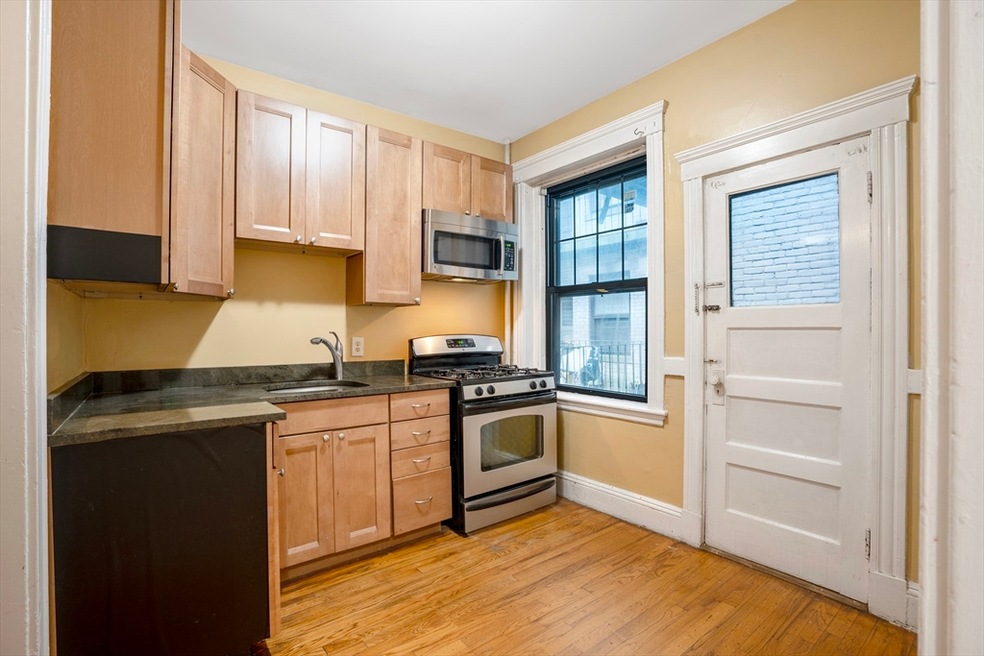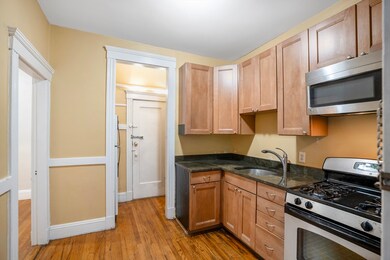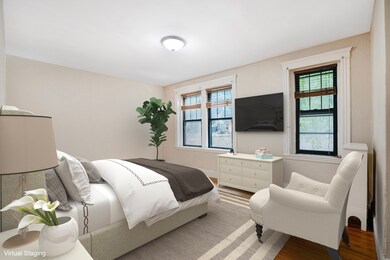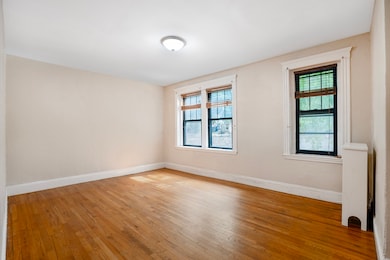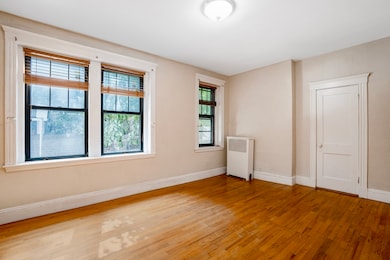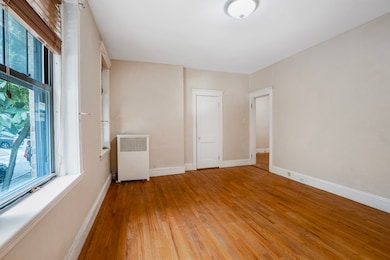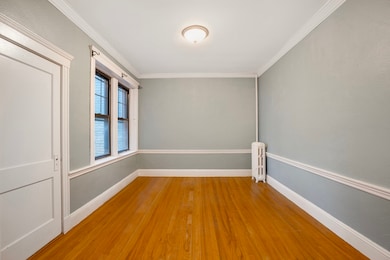59 Lanark Rd Unit 2 Boston, MA 02135
Commonwealth NeighborhoodHighlights
- Golf Course Community
- 3-minute walk to Sutherland Street Station
- Wood Flooring
- Medical Services
- Property is near public transit
- 3-minute walk to Wilson Park
About This Home
Available 8/1/25. Huge Brighton 2 bed with heat and hot water included. Outdoor area. Updated kitchen with maple cabinets, stainless steel appliances, microwave, gas stove, garbage disposal, and granite counters. Private storage ,bicycle rack, and coin-op laundry in the basement. Fresh paint and new refinished floors.The bedrooms are 11 x 14 and 12 x17. Coat closet as you enter and a linen closet next to the bathroom so this place has tons of storage. Pets are negotiable and the association has a limit or 30 pounds. Parking is street permit or can be rented off street nearby.
Property Details
Home Type
- Multi-Family
Est. Annual Taxes
- $4,144
Year Built
- Built in 1910
Home Design
- Apartment
Interior Spaces
- 709 Sq Ft Home
- 1-Story Property
- Bay Window
- Laundry in Basement
Kitchen
- Range<<rangeHoodToken>>
- <<microwave>>
- Freezer
- Stainless Steel Appliances
- Solid Surface Countertops
- Disposal
Flooring
- Wood
- Ceramic Tile
Bedrooms and Bathrooms
- 2 Bedrooms
- 1 Full Bathroom
- <<tubWithShowerToken>>
- Linen Closet In Bathroom
Location
- Property is near public transit
- Property is near schools
Utilities
- Hot Water Heating System
- Heating System Uses Steam
Additional Features
- Balcony
- 709 Sq Ft Lot
Listing and Financial Details
- Security Deposit $2,800
- Property Available on 8/1/25
- Rent includes heat, hot water, water, sewer, trash collection, snow removal, gardener, extra storage, laundry facilities
- Assessor Parcel Number W:21 P:02110 S:024,1211837
Community Details
Overview
- Property has a Home Owners Association
Amenities
- Medical Services
- Shops
- Laundry Facilities
Recreation
- Golf Course Community
- Tennis Courts
- Community Pool
- Park
- Jogging Path
- Bike Trail
Pet Policy
- Call for details about the types of pets allowed
Map
Source: MLS Property Information Network (MLS PIN)
MLS Number: 73400637
APN: BRIG-000000-000021-002110-000024
- 16 Colliston Rd Unit 1
- 140 Kilsyth Rd Unit 8
- 32 Kilsyth Rd Unit 1
- 129 Sutherland Rd Unit A
- 130 Sutherland Rd Unit 12
- 151 Salisbury Rd
- 120 Sutherland Rd Unit 7
- 1662 Commonwealth Ave Unit 52
- 1666 Commonwealth Ave Unit 24
- 110 Lanark Rd Unit A
- 16 Warwick Rd Unit 2
- 65 Strathmore Rd Unit 42
- 1856 Beacon St Unit 2D
- 1691 Commonwealth Ave Unit 16
- 1691 Commonwealth Ave Unit 32
- 1800 Beacon St
- 1650 Commonwealth Ave Unit 504
- 1650 Commonwealth Ave Unit 304
- 1650 Commonwealth Ave Unit 207
- 1874 Beacon St Unit 3
- 59 Lanark Rd Unit 12
- 65 Lanark Rd Unit 7
- 59 Lanark Rd Unit 1
- 59 Lanark Rd
- 65 Lanark Rd Unit 2
- 100 Kilsyth Rd Unit 23
- 100 Kilsyth Rd Unit 30
- 100 Kilsyth Rd Unit 21
- 100 Kilsyth Rd Unit 18
- 100 Kilsyth Rd Unit 28
- 48 Lanark Rd Unit 1
- 48 Lanark Rd
- 115 Kilsyth Rd Unit 7
- 132 Kilsyth Rd Unit 3A
- 132 Kilsyth Rd Unit 2
- 95 Kilsyth Rd Unit 1
- 90 Kilsyth Rd Unit 22
- 90 Kilsyth Rd Unit 37
- 90 Kilsyth Rd
- 90 Kilsyth Rd
