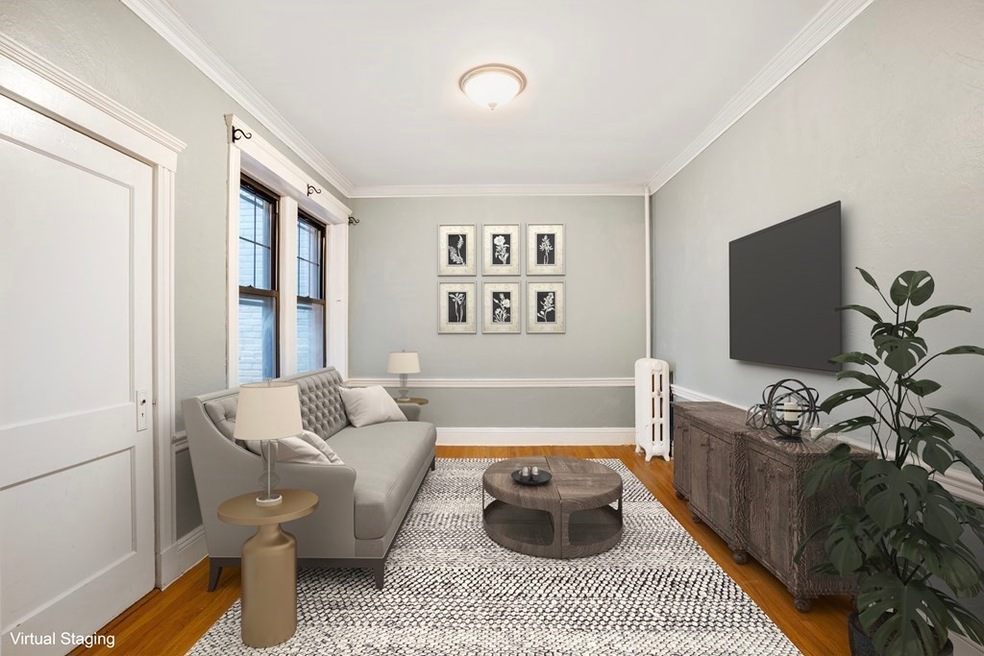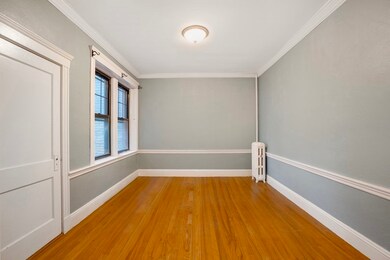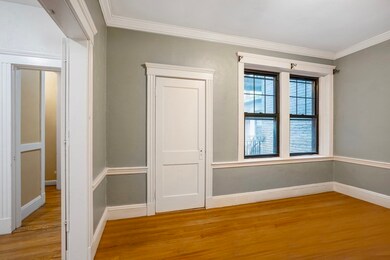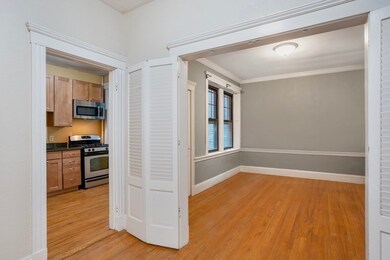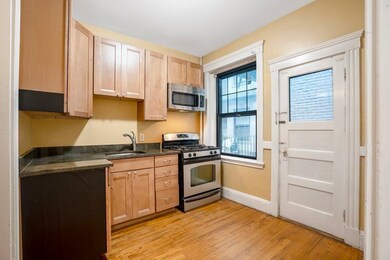
59 Lanark Rd Unit 2 Brighton, MA 02135
Commonwealth NeighborhoodHighlights
- Marina
- 3-minute walk to Sutherland Street Station
- Property is near public transit
- Golf Course Community
- Medical Services
- 3-minute walk to Wilson Park
About This Home
As of September 2023Don't miss out on this one! This is a huge 670 square foot one bedroom located on a quiet one way street in Brighton's Cleveland Circle. The condo features a large foyer as you enter with endless possibilities. The foyer opens up into the sizable living room which is conveniently located next to the kitchen for entertaining. The eat in kitchen has beautiful granite counters, a gas stove, maple cabinets, and a built in microwave. If that wasn't enough the bedroom is massive and can easily fit a king size bed, desk, and multiple bureaus with room to spare. To finish it off you have a tiled tub and shower with a large linen closet right outside of the bathroom. Common laundry and storage in the basement. Great location just a short walk to Cleveland Circle, Chestnut Hill , Boston College, Whole Foods, and a short walk to vibrant Washington Square. Close to the Sutherland (B), Englewood (C), and Beaconsfield (D) Green Line trains. Brighton permit parking right out front of the building.
Property Details
Home Type
- Condominium
Est. Annual Taxes
- $4,162
Year Built
- Built in 1910
HOA Fees
- $321 Monthly HOA Fees
Home Design
- Rubber Roof
Interior Spaces
- 670 Sq Ft Home
- 1-Story Property
- Bay Window
- Entrance Foyer
- Basement
- Laundry in Basement
Kitchen
- Range
- Microwave
- Solid Surface Countertops
Flooring
- Wood
- Ceramic Tile
Bedrooms and Bathrooms
- 1 Primary Bedroom on Main
- 1 Full Bathroom
- Bathtub with Shower
Parking
- On-Street Parking
- Open Parking
Location
- Property is near public transit
- Property is near schools
Utilities
- Cooling Available
- Hot Water Heating System
- Natural Gas Connected
Listing and Financial Details
- Assessor Parcel Number W:21 P:02110 S:024,1211843
Community Details
Overview
- Association fees include heat, water, sewer, insurance, snow removal, trash, reserve funds
- 31 Units
- Low-Rise Condominium
- Grand Lanark Condominium Community
Amenities
- Medical Services
- Shops
- Laundry Facilities
Recreation
- Marina
- Golf Course Community
- Tennis Courts
- Community Pool
- Park
- Jogging Path
- Bike Trail
Pet Policy
- Pets Allowed
Ownership History
Purchase Details
Home Financials for this Owner
Home Financials are based on the most recent Mortgage that was taken out on this home.Purchase Details
Home Financials for this Owner
Home Financials are based on the most recent Mortgage that was taken out on this home.Purchase Details
Home Financials for this Owner
Home Financials are based on the most recent Mortgage that was taken out on this home.Purchase Details
Similar Homes in Brighton, MA
Home Values in the Area
Average Home Value in this Area
Purchase History
| Date | Type | Sale Price | Title Company |
|---|---|---|---|
| Condominium Deed | $385,000 | None Available | |
| Deed | $225,000 | -- | |
| Deed | $207,475 | -- | |
| Deed | $96,275 | -- |
Mortgage History
| Date | Status | Loan Amount | Loan Type |
|---|---|---|---|
| Open | $200,000 | Purchase Money Mortgage | |
| Previous Owner | $157,500 | No Value Available | |
| Previous Owner | $200,000 | No Value Available | |
| Previous Owner | $200,000 | Purchase Money Mortgage | |
| Previous Owner | $15,000 | No Value Available | |
| Previous Owner | $197,100 | No Value Available | |
| Previous Owner | $197,100 | Purchase Money Mortgage | |
| Previous Owner | $34,500 | No Value Available |
Property History
| Date | Event | Price | Change | Sq Ft Price |
|---|---|---|---|---|
| 09/30/2023 09/30/23 | Rented | $2,650 | 0.0% | -- |
| 09/15/2023 09/15/23 | Price Changed | $2,650 | -5.4% | $4 / Sq Ft |
| 09/09/2023 09/09/23 | For Rent | $2,800 | 0.0% | -- |
| 09/07/2023 09/07/23 | Sold | $385,000 | -7.2% | $575 / Sq Ft |
| 08/16/2023 08/16/23 | Pending | -- | -- | -- |
| 08/03/2023 08/03/23 | For Sale | $415,000 | 0.0% | $619 / Sq Ft |
| 08/02/2013 08/02/13 | Rented | $1,550 | 0.0% | -- |
| 08/02/2013 08/02/13 | For Rent | $1,550 | 0.0% | -- |
| 11/06/2012 11/06/12 | Sold | $208,000 | -3.2% | $310 / Sq Ft |
| 09/05/2012 09/05/12 | Pending | -- | -- | -- |
| 07/02/2012 07/02/12 | For Sale | $214,900 | -- | $321 / Sq Ft |
Tax History Compared to Growth
Tax History
| Year | Tax Paid | Tax Assessment Tax Assessment Total Assessment is a certain percentage of the fair market value that is determined by local assessors to be the total taxable value of land and additions on the property. | Land | Improvement |
|---|---|---|---|---|
| 2025 | $4,144 | $357,900 | $0 | $357,900 |
| 2024 | $4,224 | $387,500 | $0 | $387,500 |
| 2023 | $4,162 | $387,500 | $0 | $387,500 |
| 2022 | $3,978 | $365,600 | $0 | $365,600 |
| 2021 | $3,901 | $365,600 | $0 | $365,600 |
| 2020 | $3,526 | $333,900 | $0 | $333,900 |
| 2019 | $3,451 | $327,400 | $0 | $327,400 |
| 2018 | $3,208 | $306,100 | $0 | $306,100 |
| 2017 | $3,002 | $283,500 | $0 | $283,500 |
| 2016 | $2,861 | $260,100 | $0 | $260,100 |
| 2015 | $2,840 | $234,500 | $0 | $234,500 |
| 2014 | $2,681 | $213,100 | $0 | $213,100 |
Agents Affiliated with this Home
-
James Kopecky

Seller's Agent in 2023
James Kopecky
Red Tree Real Estate
(617) 999-3772
2 in this area
25 Total Sales
-
Arthur Deych

Buyer's Agent in 2023
Arthur Deych
Block Realty
(617) 869-4907
6 in this area
168 Total Sales
-
E
Seller's Agent in 2013
Elana Kahn
UW Realty Company, LLC
-
Jay McHugh

Seller's Agent in 2012
Jay McHugh
Laer Realty
(617) 699-7442
72 Total Sales
-

Buyer's Agent in 2012
Jason Zhang
Compass
(508) 769-1084
Map
Source: MLS Property Information Network (MLS PIN)
MLS Number: 73144233
APN: BRIG-000000-000021-002110-000024
- 16 Colliston Rd Unit 1
- 126 Kilsyth Rd Unit 5
- 140 Kilsyth Rd Unit 8
- 55 Cummings Rd
- 55 Cummings Rd Unit 1+2
- 129 Sutherland Rd Unit A
- 1662 Commonwealth Ave Unit 52
- 1666 Commonwealth Ave Unit 24
- 32 Kilsyth Rd Unit 1
- 130 Sutherland Rd Unit 12
- 12 Kilsyth Terrace Unit 41
- 120 Sutherland Rd Unit 7
- 1650 Commonwealth Ave Unit 504
- 1650 Commonwealth Ave Unit 304
- 1650 Commonwealth Ave Unit 207
- 151 Salisbury Rd
- 1691 Commonwealth Ave Unit 32
- 1669 Commonwealth Ave Unit 18
- 1669 Commonwealth Ave Unit 3
- 58 Corey Rd
