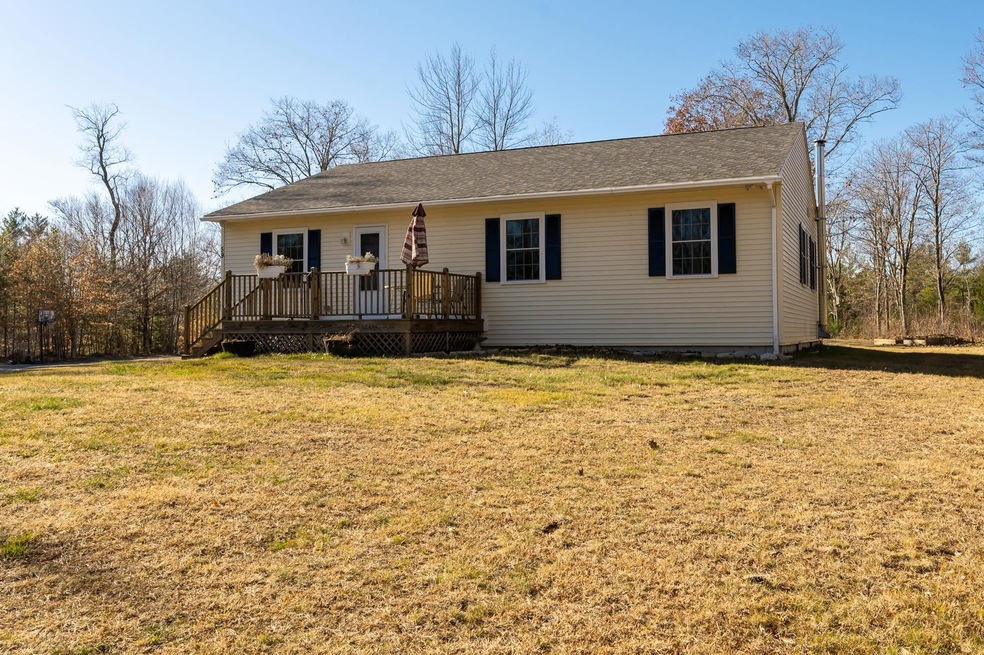
59 Lasalette Ln Richmond, NH 03470
Highlights
- Deck
- Wooded Lot
- Open Floorplan
- Secluded Lot
- Wood Flooring
- Porch
About This Home
As of December 2024**** OFFER DEADLINE MONDAY @ 10AM**** Welcome home! This immaculately kept ranch style home hosts 3 generous bedrooms, 2 full bathrooms and a finished basement with multiple rooms for additional guest space/play space for kids...The possibilities are endless. This home is situated on 1.7 acres with additional communal land. Close to Keene, Brattleboro area so you are in the heart of multiple state parks for hiking, snowmobile trails, lakes, ponds, waterfalls, skiing and the list goes on. This could potentially become an amazing little homestead. This yard has an out building that would make an amazing chicken coop, a car port, and a fun feature is a working water pump in the backyard this would be excellent for gardening, feeding animals and hours of fun for little ones!!! The firewood is chopped/stacked and ready to burn. Buyers please do your due diligence with room measurements and property/land research.
Last Agent to Sell the Property
Coldwell Banker Realty Nashua Brokerage Phone: 603-459-9544 License #079291 Listed on: 11/21/2024

Home Details
Home Type
- Single Family
Est. Annual Taxes
- $4,292
Year Built
- Built in 2008
Lot Details
- 1.7 Acre Lot
- Conservation Reserve Program Land
- Poultry Coop
- Secluded Lot
- Level Lot
- Wooded Lot
- Property is zoned RD
Home Design
- Concrete Foundation
- Wood Frame Construction
- Shingle Roof
- Aluminum Siding
Interior Spaces
- 1-Story Property
- Ceiling Fan
- Blinds
- Open Floorplan
- Dining Area
- Storage
- Property Views
Kitchen
- Gas Range
- Microwave
- Dishwasher
- Kitchen Island
Flooring
- Wood
- Laminate
- Ceramic Tile
Bedrooms and Bathrooms
- 3 Bedrooms
- Walk-In Closet
- 2 Full Bathrooms
Laundry
- Dryer
- Washer
Partially Finished Basement
- Connecting Stairway
- Interior and Exterior Basement Entry
- Sump Pump
- Basement Storage
- Natural lighting in basement
Parking
- 110 Car Parking Spaces
- Gravel Driveway
- Off-Street Parking
Outdoor Features
- Deck
- Outbuilding
- Porch
Schools
- Cutler Elementary School
- Monadnock Regional Jr. High Middle School
- Monadnock Regional High Sch
Farming
- Agricultural
Utilities
- Forced Air Heating System
- 200+ Amp Service
- Gas Available
- Drilled Well
- Septic Tank
- Satellite Dish
Community Details
- Trails
Listing and Financial Details
- Legal Lot and Block 7 / 28
Similar Homes in Richmond, NH
Home Values in the Area
Average Home Value in this Area
Property History
| Date | Event | Price | Change | Sq Ft Price |
|---|---|---|---|---|
| 12/16/2024 12/16/24 | Sold | $414,000 | +3.8% | $124 / Sq Ft |
| 11/25/2024 11/25/24 | Pending | -- | -- | -- |
| 11/21/2024 11/21/24 | For Sale | $399,000 | -- | $120 / Sq Ft |
Tax History Compared to Growth
Agents Affiliated with this Home
-

Seller's Agent in 2024
Michelle Daley
Coldwell Banker Realty Nashua
(603) 459-9544
22 Total Sales
-

Buyer's Agent in 2024
Kerryann Murphy
Lamacchia Realty, Inc.
(603) 733-7901
146 Total Sales
Map
Source: PrimeMLS
MLS Number: 5022938
- 250 Athol Rd
- 400 Athol Richmond Rd
- 37 Fitzwilliam Rd
- 3 Old Homestead Hwy
- 118 Bliss Hill Rd
- 37 Smith Rd
- 0 Monument Rd Unit 5055384
- 224 Morgan Rd
- 86 Old Troy Rd
- 0 Attleboro Mountain Rd Unit 5040264
- 83 Hastings Heights Rd
- 679 Warwick Rd
- 128 N Fitzwilliam Rd
- 0 Old Hinsdale Rd
- 20 Holman Rd
- 00 Royalston Rd
- 0 S Scofield Mtn Rd
- lot 12 N Fitzwilliam Rd
- 0 Northfield Rd Unit 73384011
- 0, Lot 1 Flower Hill Rd






