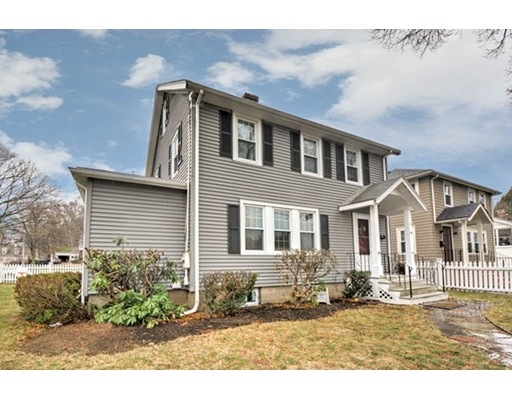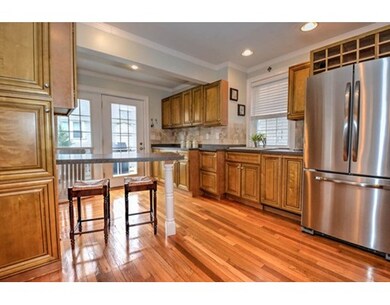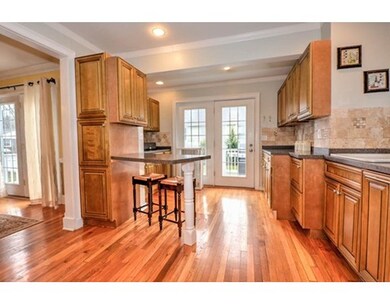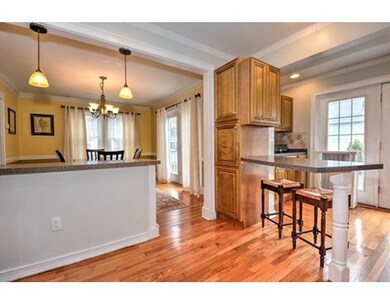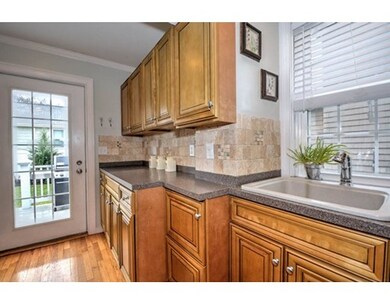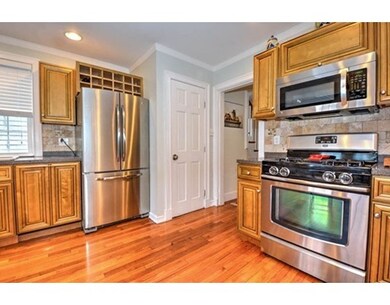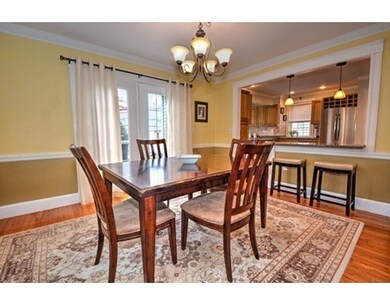
59 Lawrence Rd Milton, MA 02186
About This Home
As of October 2022Now this is not the time to hesitate! Cancel your weekend plans and visit this RED HOT...SIZZLING on all four burners Cunningham Park colonial. Yes... the updated kitchen opens to the dining room, Yes... there are 2 full baths, Yes.... the heating system has been updated and is gas, and Yes you should bring your checkbook. The second floor offers three good size bedrooms and a walk up attic. If you have been waiting for a house to have your family and friends for a cookout then polish off your gas grill and get ready to send the invites because you will be pleasantly surprised with the back deck and fenced in corner lot. The neighborhood is walking distance to parks, East Milton Square, public transportation and accessibility to highways and major routes. Most of us who live in Milton enjoy the luxury of a small town that thinks big! Having downtown Boston just 8 miles away gives our community the best of both worlds.
Last Agent to Sell the Property
Laura Cahill
William Raveis R.E. & Home Services License #449501373 Listed on: 03/16/2016
Home Details
Home Type
Single Family
Est. Annual Taxes
$10,201
Year Built
1932
Lot Details
0
Listing Details
- Lot Description: Corner, Paved Drive, Level
- Property Type: Single Family
- Other Agent: 2.50
- Lead Paint: Unknown
- Special Features: None
- Property Sub Type: Detached
- Year Built: 1932
Interior Features
- Fireplaces: 1
- Has Basement: Yes
- Fireplaces: 1
- Number of Rooms: 7
- Amenities: Public Transportation, Swimming Pool, Tennis Court, Park, Walk/Jog Trails, Medical Facility, Highway Access, Private School, Public School, T-Station
- Interior Amenities: Walk-up Attic
- Basement: Full
- Bedroom 2: Second Floor
- Bedroom 3: Second Floor
- Bathroom #1: First Floor
- Bathroom #2: Second Floor
- Kitchen: First Floor
- Living Room: First Floor
- Master Bedroom: Second Floor
- Master Bedroom Description: Flooring - Hardwood
- Dining Room: First Floor
- Oth1 Room Name: Play Room
- Oth1 Dscrp: Flooring - Hardwood
Exterior Features
- Roof: Asphalt/Fiberglass Shingles
- Construction: Frame
- Exterior Features: Deck - Wood, Gutters, Storage Shed
- Foundation: Concrete Block
Garage/Parking
- Parking: Off-Street
- Parking Spaces: 2
Utilities
- Cooling: Window AC
- Heating: Steam, Gas
- Sewer: City/Town Sewer
- Water: City/Town Water
Lot Info
- Zoning: RC
Multi Family
- Foundation: 99999
Ownership History
Purchase Details
Home Financials for this Owner
Home Financials are based on the most recent Mortgage that was taken out on this home.Purchase Details
Home Financials for this Owner
Home Financials are based on the most recent Mortgage that was taken out on this home.Purchase Details
Similar Homes in the area
Home Values in the Area
Average Home Value in this Area
Purchase History
| Date | Type | Sale Price | Title Company |
|---|---|---|---|
| Not Resolvable | $590,000 | -- | |
| Deed | $429,900 | -- | |
| Deed | $115,875 | -- |
Mortgage History
| Date | Status | Loan Amount | Loan Type |
|---|---|---|---|
| Open | $150,000 | Credit Line Revolving | |
| Closed | $100,000 | Balloon | |
| Closed | $72,500 | Unknown | |
| Open | $400,000 | New Conventional | |
| Previous Owner | $352,000 | Stand Alone Refi Refinance Of Original Loan | |
| Previous Owner | $374,000 | Adjustable Rate Mortgage/ARM | |
| Previous Owner | $386,910 | Purchase Money Mortgage | |
| Previous Owner | $200,753 | No Value Available | |
| Previous Owner | $165,000 | No Value Available | |
| Previous Owner | $150,000 | No Value Available |
Property History
| Date | Event | Price | Change | Sq Ft Price |
|---|---|---|---|---|
| 10/20/2022 10/20/22 | Sold | $942,000 | +0.2% | $534 / Sq Ft |
| 09/19/2022 09/19/22 | Pending | -- | -- | -- |
| 09/16/2022 09/16/22 | For Sale | $939,900 | +59.3% | $533 / Sq Ft |
| 04/27/2016 04/27/16 | Sold | $590,000 | +12.4% | $420 / Sq Ft |
| 03/22/2016 03/22/16 | Pending | -- | -- | -- |
| 03/16/2016 03/16/16 | For Sale | $525,000 | -- | $374 / Sq Ft |
Tax History Compared to Growth
Tax History
| Year | Tax Paid | Tax Assessment Tax Assessment Total Assessment is a certain percentage of the fair market value that is determined by local assessors to be the total taxable value of land and additions on the property. | Land | Improvement |
|---|---|---|---|---|
| 2025 | $10,201 | $919,800 | $507,400 | $412,400 |
| 2024 | $10,788 | $987,900 | $483,200 | $504,700 |
| 2023 | $10,524 | $923,200 | $460,300 | $462,900 |
| 2022 | $10,230 | $820,400 | $460,300 | $360,100 |
| 2021 | $9,307 | $708,800 | $365,800 | $343,000 |
| 2020 | $9,030 | $688,300 | $350,500 | $337,800 |
| 2019 | $8,806 | $668,100 | $340,200 | $327,900 |
| 2018 | $8,051 | $583,000 | $304,900 | $278,100 |
| 2017 | $6,948 | $512,400 | $290,400 | $222,000 |
| 2016 | $6,684 | $495,100 | $277,200 | $217,900 |
| 2015 | $6,518 | $467,600 | $257,400 | $210,200 |
Agents Affiliated with this Home
-

Seller's Agent in 2022
Lisa Shestack
Keller Williams Elite
(617) 828-6466
116 Total Sales
-

Buyer's Agent in 2022
Jacquelyn O'Connor
Keller Williams Realty Boston-Metro | Back Bay
(857) 294-9994
130 Total Sales
-
L
Seller's Agent in 2016
Laura Cahill
William Raveis R.E. & Home Services
-
M
Buyer's Agent in 2016
Maeve Hart
Coldwell Banker Realty - Milton
25 Total Sales
Map
Source: MLS Property Information Network (MLS PIN)
MLS Number: 71973126
APN: MILT-000000-I000020-000011
- 290 Lyman Rd
- 349 Pleasant St
- 34 Gerald Rd
- 46 Century Ln
- 50 Badger Cir
- 40 Lyman Rd
- 14 Turning Mill Ln Unit 14
- 161 Gardiner Rd
- 641 Pleasant St Unit 1
- 641 Pleasant St
- 111-113 Pleasant St
- 35 Orchard Rd
- 196 Plymouth Ave
- 29 Oconnell Ave
- 13 Mullin Ave
- 30 Ridgewood Ln
- 403405 Reedsdale Rd
- 64 Willard St Unit 408
- 27 Saint Agatha Rd
- 290 Granite Ave
