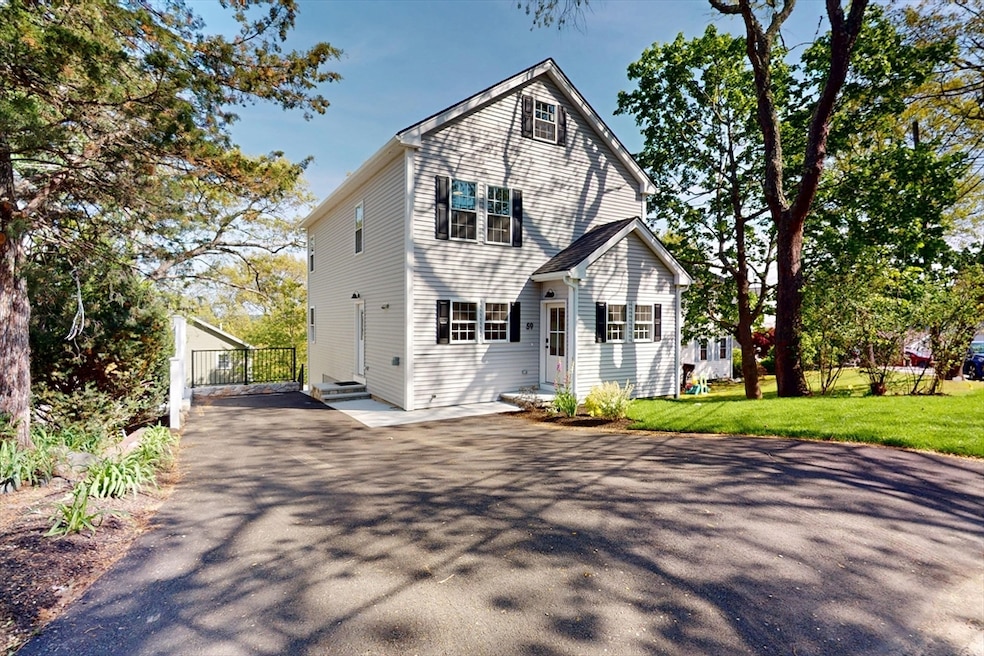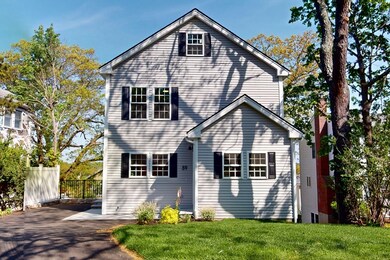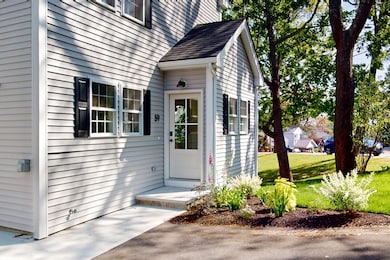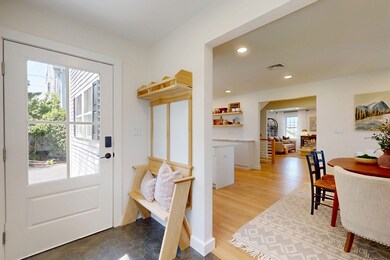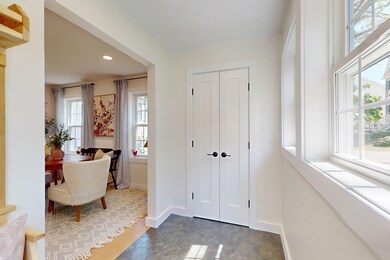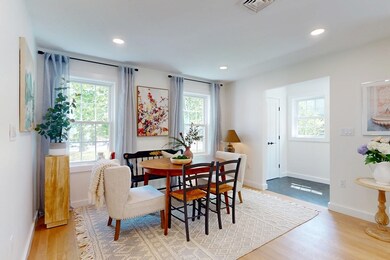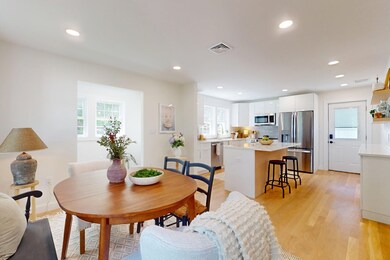
59 Marivista Ave Waltham, MA 02451
Piety Corner NeighborhoodHighlights
- Pond View
- Landscaped Professionally
- Property is near public transit
- Colonial Architecture
- Deck
- Wood Flooring
About This Home
As of July 2025Experience elegance and modern sophistication in this stunning new construction home. Enter into a tiled mudroom featuring a custom built-in bench and closet. Turn the corner to a breathtaking open layout—high gloss luxurious modern kitchen cabinets offer ample storage, accented by stylish open shelves, a spacious island, and a seamless flow into the dining area. Beyond, the expansive living room offers many furniture configurations and distant views of rolling hills and serene Hardy Pond. Retreat to the master suite with a large walk-in closet and a designer double-vanity bath featuring a marble-tiled shower with built in bench to match. Professionally landscaped grounds showcase lush new grass, granite steps, a striking rock wall, and a rear deck ideal for entertaining. The garden level impresses with soaring 9+ ft ceilings, full-length windows, and glass sliders to the backyard. A rare blend of modern and timeless class, comfort, and exceptional craftsmanship.
Home Details
Home Type
- Single Family
Est. Annual Taxes
- $3,786
Year Built
- Built in 2025
Lot Details
- 3,500 Sq Ft Lot
- Near Conservation Area
- Stone Wall
- Landscaped Professionally
- Sloped Lot
Home Design
- Colonial Architecture
- Frame Construction
- Shingle Roof
- Concrete Perimeter Foundation
Interior Spaces
- Window Screens
- Pond Views
- Washer and Electric Dryer Hookup
Kitchen
- Range<<rangeHoodToken>>
- <<microwave>>
- Dishwasher
- Disposal
Flooring
- Wood
- Tile
Bedrooms and Bathrooms
- 3 Bedrooms
Finished Basement
- Walk-Out Basement
- Basement Fills Entire Space Under The House
- Interior Basement Entry
Parking
- 3 Car Parking Spaces
- Tandem Parking
- Driveway
- Paved Parking
- Open Parking
- Off-Street Parking
Outdoor Features
- Deck
- Rain Gutters
Location
- Property is near public transit
Utilities
- Ductless Heating Or Cooling System
- Forced Air Heating and Cooling System
- 3 Cooling Zones
- 3 Heating Zones
- Heat Pump System
- 200+ Amp Service
- Electric Water Heater
Listing and Financial Details
- Assessor Parcel Number 829567
Community Details
Recreation
- Community Pool
- Park
- Jogging Path
Additional Features
- No Home Owners Association
- Shops
Ownership History
Purchase Details
Home Financials for this Owner
Home Financials are based on the most recent Mortgage that was taken out on this home.Similar Homes in Waltham, MA
Home Values in the Area
Average Home Value in this Area
Purchase History
| Date | Type | Sale Price | Title Company |
|---|---|---|---|
| Deed | $283,000 | -- | |
| Deed | $283,000 | -- |
Mortgage History
| Date | Status | Loan Amount | Loan Type |
|---|---|---|---|
| Open | $410,000 | Purchase Money Mortgage | |
| Closed | $410,000 | Purchase Money Mortgage | |
| Closed | $225,000 | No Value Available | |
| Closed | $226,400 | Purchase Money Mortgage |
Property History
| Date | Event | Price | Change | Sq Ft Price |
|---|---|---|---|---|
| 07/01/2025 07/01/25 | Sold | $1,200,000 | +4.3% | $463 / Sq Ft |
| 05/18/2025 05/18/25 | Pending | -- | -- | -- |
| 05/14/2025 05/14/25 | For Sale | $1,150,000 | +191.1% | $444 / Sq Ft |
| 08/23/2024 08/23/24 | Sold | $395,000 | +31.7% | $433 / Sq Ft |
| 08/06/2024 08/06/24 | Pending | -- | -- | -- |
| 08/01/2024 08/01/24 | For Sale | $300,000 | -- | $329 / Sq Ft |
Tax History Compared to Growth
Tax History
| Year | Tax Paid | Tax Assessment Tax Assessment Total Assessment is a certain percentage of the fair market value that is determined by local assessors to be the total taxable value of land and additions on the property. | Land | Improvement |
|---|---|---|---|---|
| 2025 | $3,786 | $385,500 | $323,600 | $61,900 |
| 2024 | $4,796 | $497,500 | $308,200 | $189,300 |
| 2023 | $4,765 | $461,700 | $281,400 | $180,300 |
| 2022 | $4,765 | $427,700 | $254,600 | $173,100 |
| 2021 | $6,605 | $417,000 | $254,600 | $162,400 |
| 2020 | $4,745 | $397,100 | $241,200 | $155,900 |
| 2019 | $6,080 | $361,900 | $227,300 | $134,600 |
| 2018 | $6,067 | $329,000 | $210,400 | $118,600 |
| 2017 | $6,086 | $309,600 | $191,000 | $118,600 |
| 2016 | $3,633 | $296,800 | $178,200 | $118,600 |
| 2015 | $3,697 | $281,600 | $167,500 | $114,100 |
Agents Affiliated with this Home
-
Ronald Bourgeois

Seller's Agent in 2025
Ronald Bourgeois
Unlock Real Estate
(781) 790-3605
7 in this area
44 Total Sales
-
Saad Munir

Buyer's Agent in 2025
Saad Munir
Torii, Inc.
(781) 296-6446
1 in this area
127 Total Sales
-
Michael Spurr

Seller's Agent in 2024
Michael Spurr
Keller Williams Realty Boston Northwest
1 in this area
17 Total Sales
-
Ron Bourgeois
R
Buyer's Agent in 2024
Ron Bourgeois
Bass River Properties
(508) 400-4567
1 in this area
27 Total Sales
Map
Source: MLS Property Information Network (MLS PIN)
MLS Number: 73374243
APN: WALT-000022-000036-000010
- 54 Rosemont Ave
- 14 Piedmont Ave
- 140 College Farm Rd
- 81 Bowdoin Ave
- 35 Hillcrest St
- 44 Sachem St
- 420 Lincoln St
- 80 Dobbins St
- 92 Gregory St
- 231 Totten Pond Rd
- 16 Winter St Unit 48C
- 160 Bishops Forest Dr
- 68 Bishops Forest Dr
- 255 Winter St Unit 305
- 21 Lincoln St
- 56 Jacqueline Rd Unit 12
- 138 Worcester Ln
- 985 Trapelo Rd Unit 17
- 39 Sheffield Rd
- 1331 Trapelo Rd
