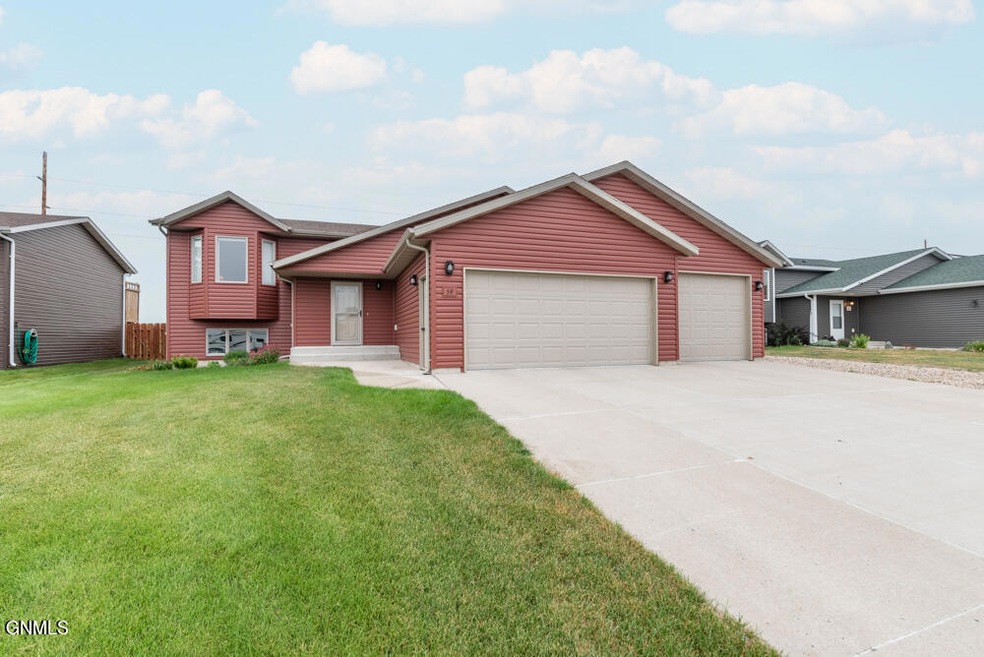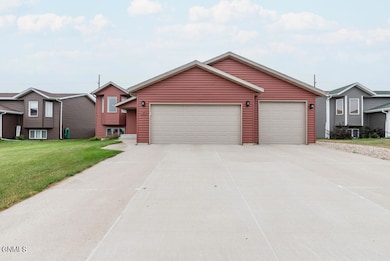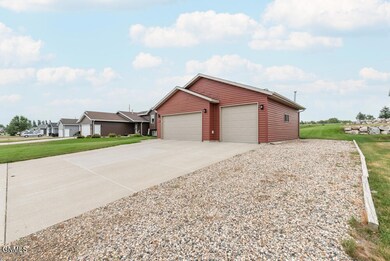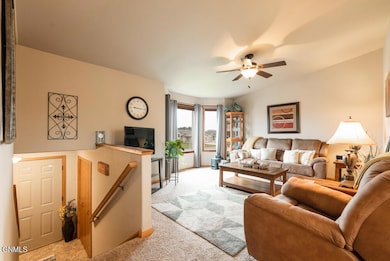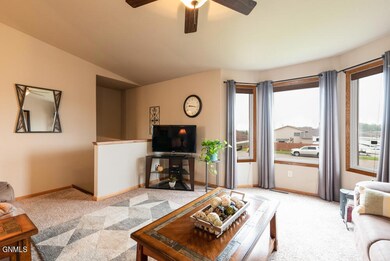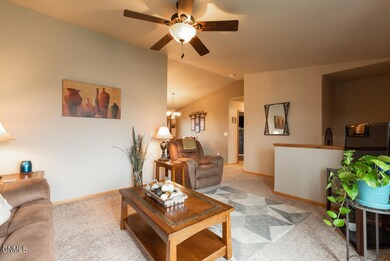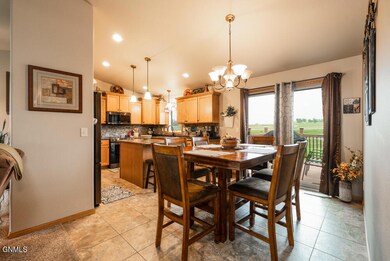
59 Mcginnis Way Lincoln, ND 58504
Estimated Value: $350,782 - $365,000
Highlights
- RV Access or Parking
- Vaulted Ceiling
- 3 Car Attached Garage
- Deck
- Main Floor Primary Bedroom
- Walk-In Closet
About This Home
As of October 2022PACK YOUR THINGS... because here's the ONE you've been waiting for! This immaculately cared for 4 bedroom + 3 bathroom split level home feels warm and inviting as soon as you enter. The upper level includes a semi-open layout that is great for entertaining. The kitchen has gorgeous maple cabinets, a large pantry closet with built-in shelving, stunning new black stainless-steel appliances, tile backsplash, an eat-at island & an abundance of lighting. Step out onto the stylish maintenance free deck to grill a meal or to relax while watching the sun rise in the morning & enjoy the shade in the evening. The main floor includes a primary bedroom complete with a large walk-in closet (with built in shelving) & its own, private ¾ bathroom. An additional bedroom and a full-size bathroom w/ laundry complete this level. The daylight basement features a nice size family room with a gas fireplace. The perfect place to cozy up for a movie or to cheer on your favorite sports team! There are two additional bedrooms, a full-size bathroom, a storage room & the mechanical room downstairs as well. When you step out to the triple garage, you are sure to give it an A+! This space has been taken care of just like the rest of the property; immaculately cared for, clean, heated, has epoxy coated flooring, hot/cold water & a floor drain. The home has nice curb appeal, the yard is well maintained, and you don't have any backyard neighbors! TURN YOUR DREAMS INTO AN ADDRESS & CALL TODAY!
Last Agent to Sell the Property
Realty One Group - Encore License #9122 Listed on: 08/17/2022

Home Details
Home Type
- Single Family
Est. Annual Taxes
- $2,578
Year Built
- Built in 2011
Lot Details
- 0.26 Acre Lot
- Level Lot
Parking
- 3 Car Attached Garage
- Heated Garage
- Lighted Parking
- Garage Door Opener
- Driveway
- Additional Parking
- RV Access or Parking
Home Design
- Split Foyer
- Shingle Roof
- Vinyl Siding
Interior Spaces
- 2-Story Property
- Vaulted Ceiling
- Ceiling Fan
- Gas Fireplace
- Window Treatments
- Entrance Foyer
- Family Room with Fireplace
- Living Room
- Dining Room
- Finished Basement
- Natural lighting in basement
- Fire and Smoke Detector
Kitchen
- Range
- Dishwasher
- Disposal
Flooring
- Carpet
- Laminate
Bedrooms and Bathrooms
- 4 Bedrooms
- Primary Bedroom on Main
- Walk-In Closet
Laundry
- Laundry Room
- Laundry on main level
Outdoor Features
- Deck
Utilities
- Forced Air Heating and Cooling System
- Heating System Uses Natural Gas
- Rural Water
- Septic System
Listing and Financial Details
- Assessor Parcel Number CL-138-79-08-01-040
Ownership History
Purchase Details
Home Financials for this Owner
Home Financials are based on the most recent Mortgage that was taken out on this home.Purchase Details
Home Financials for this Owner
Home Financials are based on the most recent Mortgage that was taken out on this home.Purchase Details
Purchase Details
Purchase Details
Home Financials for this Owner
Home Financials are based on the most recent Mortgage that was taken out on this home.Purchase Details
Home Financials for this Owner
Home Financials are based on the most recent Mortgage that was taken out on this home.Similar Homes in the area
Home Values in the Area
Average Home Value in this Area
Purchase History
| Date | Buyer | Sale Price | Title Company |
|---|---|---|---|
| Schreiner Jacob Jonathan | $330,000 | Bismarck Title | |
| Bittner Darrell | -- | -- | |
| Bittner Brent D | -- | None Available | |
| Bittner Darrell | -- | North Dakota Guaranty & Titl | |
| Wolf Shane A | $174,500 | -- | |
| R Lang Construction Inc | $20,500 | -- |
Mortgage History
| Date | Status | Borrower | Loan Amount |
|---|---|---|---|
| Open | Schreiner Jacob Jonathan | $337,590 | |
| Previous Owner | Wolf Shane A | $134,500 |
Property History
| Date | Event | Price | Change | Sq Ft Price |
|---|---|---|---|---|
| 10/05/2022 10/05/22 | Sold | -- | -- | -- |
| 08/20/2022 08/20/22 | Pending | -- | -- | -- |
| 08/17/2022 08/17/22 | For Sale | $330,000 | -- | $154 / Sq Ft |
Tax History Compared to Growth
Tax History
| Year | Tax Paid | Tax Assessment Tax Assessment Total Assessment is a certain percentage of the fair market value that is determined by local assessors to be the total taxable value of land and additions on the property. | Land | Improvement |
|---|---|---|---|---|
| 2024 | $2,692 | $137,350 | $0 | $0 |
| 2023 | $2,958 | $129,700 | $0 | $0 |
| 2022 | $2,492 | $114,800 | $0 | $0 |
| 2021 | $2,578 | $109,950 | $0 | $0 |
| 2020 | $2,457 | $106,550 | $0 | $0 |
| 2019 | $2,421 | $106,550 | $0 | $0 |
| 2018 | $2,153 | $104,750 | $23,400 | $81,350 |
| 2017 | $2,019 | $104,750 | $81,350 | $23,400 |
| 2016 | $2,019 | $104,750 | $23,400 | $81,350 |
| 2014 | $178 | $184,200 | $29,300 | $154,900 |
Agents Affiliated with this Home
-
JAMIE SORENSON

Seller's Agent in 2022
JAMIE SORENSON
Realty One Group - Encore
8 in this area
193 Total Sales
-
KRISTIN L OBAN
K
Buyer's Agent in 2022
KRISTIN L OBAN
CENTURY 21 Morrison Realty
(701) 220-1296
3 in this area
84 Total Sales
Map
Source: Bismarck Mandan Board of REALTORS®
MLS Number: 4003693
APN: CL-138-79-08-01-040
- 45 Mcginnis Way
- 68 Mcdougall Dr
- 113 Pheasant St
- 63 Benteen Dr
- 7013 Snappy Ln
- 000 48th Ave SE
- 131 Marshall Loop
- 50 Custer Dr
- 126 Marshall Loop
- 6979 Majestic Loop
- 6947 Majestic Loop
- 6921 Majestic Place
- 3087 Whitlow St
- 128 Libby Rd
- 3057 Whitlow St
- 6942 Butler Loop
- 7005 Butler Loop
- 2860 Finley St
- 2962 Armstrong St
- 5202 66th St SE
- 59 Mcginnis Way
- 61 Mcginnis Way
- 57 Mcginnis Way
- 63 Mcginnis Way
- 55 Mcginnis Way
- 1101 Bouyer Place
- 65 Mcginnis Way
- 53 Mcginnis Way
- 56 Mcginnis Way
- 1103 Bouyer Place
- 64 Mcginnis Way
- 67 Mcginnis Way
- 44 Mcginnis Way
- 51 Mcginnis Way
- 66 Mcginnis Way
- 1105 Bouyer Place
- 49 Mcginnis Way
- 1102 Bouyer Place
- 42 Mcginnis Way
- 69 Mcginnis Way
