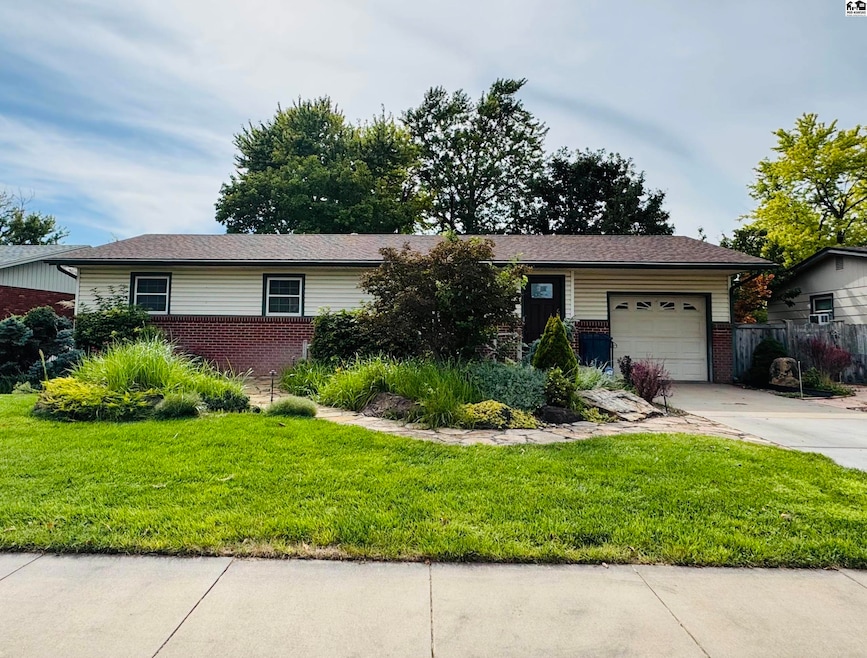
59 Meadowlark Ln Hutchinson, KS 67502
Estimated payment $1,156/month
Highlights
- Popular Property
- Ranch Style House
- Double Pane Windows
- Deck
- Wood Flooring
- Paneling
About This Home
Beautifully updated and wheelchair-accessible, this centrally located home combines quality upgrades with thoughtful design. The main floor features hand-scraped wood floors, custom built-in cabinetry, and a stunning kitchen with quartz countertops and upgraded cabinets. The primary bedroom includes an ADA-compliant en suite bath and direct access to the backyard, where you’ll find meticulously landscaped paths and peaceful koi ponds, also visible from both the formal living room and spacious main-floor family room. A second bedroom has been converted into a custom home office with built-ins, and the hall bathroom features a large walk-in shower and granite vanity. Additional highlights include main-floor laundry, an attached 1-car garage, and a finished basement with a family room, wet bar, and generous storage. Located in the heart of town, this home offers comfort, accessibility, and beautiful outdoor views—all in one move-in-ready package.
Home Details
Home Type
- Single Family
Est. Annual Taxes
- $2,791
Year Built
- Built in 1967
Lot Details
- 8,276 Sq Ft Lot
- Wood Fence
- Chain Link Fence
Home Design
- Ranch Style House
- Brick Exterior Construction
- Ceiling Insulation
- Composition Roof
- Vinyl Siding
Interior Spaces
- Paneling
- Gas Log Fireplace
- Double Pane Windows
- Vinyl Clad Windows
- Insulated Windows
- Single Hung Windows
- Family Room Downstairs
- Laundry on main level
Kitchen
- Electric Oven or Range
- Microwave
- Dishwasher
Flooring
- Wood
- Carpet
- Tile
Bedrooms and Bathrooms
- 2 Main Level Bedrooms
- En-Suite Primary Bedroom
- 2 Full Bathrooms
Basement
- Partial Basement
- Interior Basement Entry
- Crawl Space
Parking
- 1 Car Attached Garage
- Garage Door Opener
Outdoor Features
- Deck
- Storage Shed
Schools
- Graber Elementary School
- Hutchinson Middle School
- Hutchinson High School
Utilities
- Central Heating and Cooling System
- Well
- Gas Water Heater
Listing and Financial Details
- Assessor Parcel Number 1330604004002000
Map
Home Values in the Area
Average Home Value in this Area
Tax History
| Year | Tax Paid | Tax Assessment Tax Assessment Total Assessment is a certain percentage of the fair market value that is determined by local assessors to be the total taxable value of land and additions on the property. | Land | Improvement |
|---|---|---|---|---|
| 2024 | $2,918 | $17,733 | $852 | $16,881 |
| 2023 | $2,505 | $15,100 | $742 | $14,358 |
| 2022 | $2,292 | $13,766 | $742 | $13,024 |
| 2021 | $2,168 | $12,397 | $704 | $11,693 |
| 2020 | $2,268 | $12,471 | $704 | $11,767 |
| 2019 | $2,344 | $13,167 | $661 | $12,506 |
| 2018 | $1,089 | $11,882 | $664 | $11,218 |
| 2017 | $2,098 | $11,796 | $652 | $11,144 |
| 2016 | $2,053 | $11,561 | $606 | $10,955 |
| 2015 | $1,966 | $11,166 | $601 | $10,565 |
| 2014 | $1,826 | $10,706 | $537 | $10,169 |
Property History
| Date | Event | Price | Change | Sq Ft Price |
|---|---|---|---|---|
| 08/30/2025 08/30/25 | Pending | -- | -- | -- |
| 08/27/2025 08/27/25 | For Sale | $169,900 | -- | $101 / Sq Ft |
Purchase History
| Date | Type | Sale Price | Title Company |
|---|---|---|---|
| Deed | -- | -- |
Similar Homes in Hutchinson, KS
Source: Mid-Kansas MLS
MLS Number: 53334
APN: 133-06-0-40-04-002.00
- 906 E 24th Ave
- 1015 E 20th Ave
- 7 Meadowlark Ln
- 65 Eastwood Dr
- 2603 Rambler Rd
- 39 Faircrest Dr
- 7 Rambler Rd
- 2705 Bel Aire Rd
- 10 Harvest Ln
- 1214 E 27th Ave
- 605 Catalina Dr
- 1408 E 23rd Ave
- 1303 E 28th Ave
- 0000 E 28th Ave
- 619 E 15th Ave
- 1001 E 32nd Ave
- 601 E 32nd Ave
- 419 E 16th Ave
- 406 E 16th Ave
- 0000 E 14th Ave






