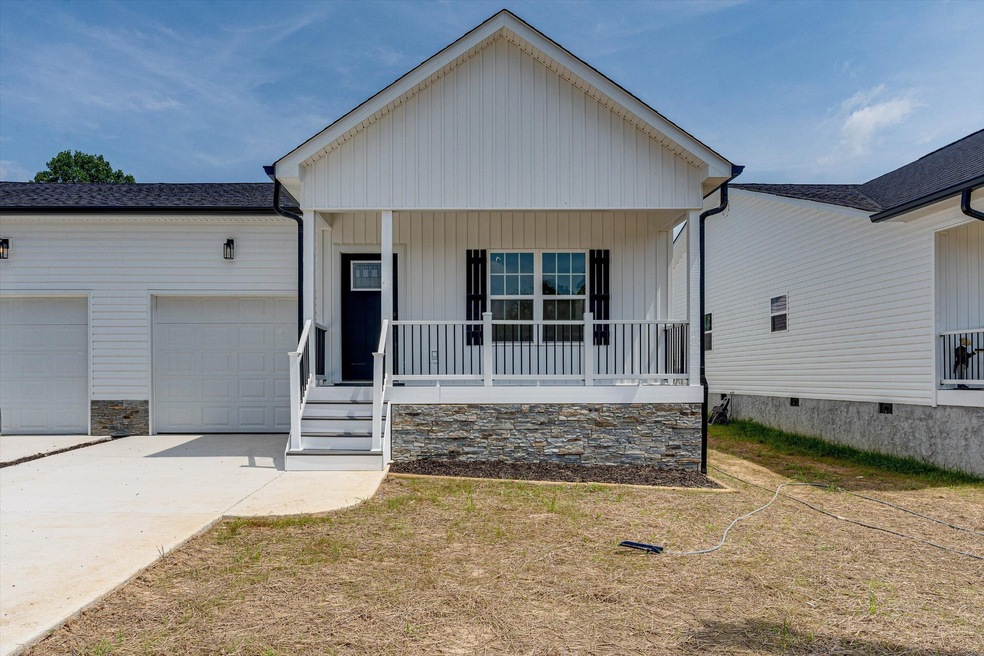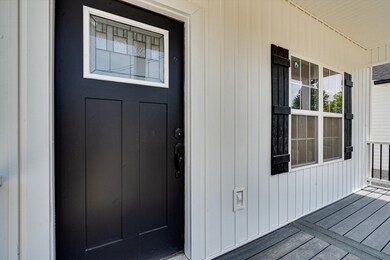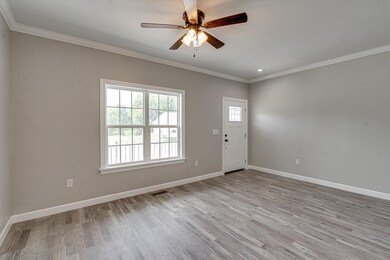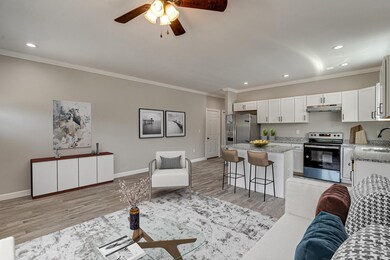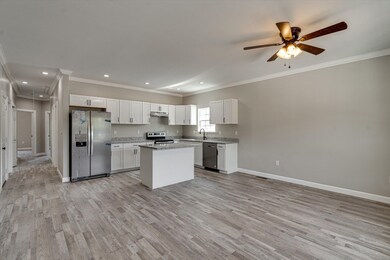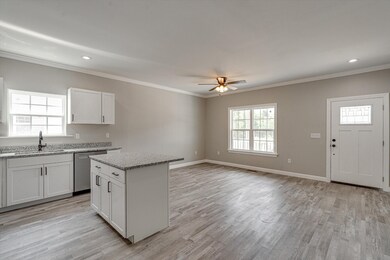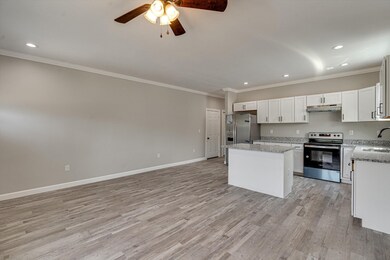59 Michigan Ln Unit A/ Lot 4 Dunlap, TN 37327
Highlights
- Open Floorplan
- High Ceiling
- Porch
- Deck
- No HOA
- 1 Car Attached Garage
About This Home
As of May 2024Welcome to Magnolia Flats, a brand new community of luxury townhomes with an estimated completion date of Dec/Jan 2023/24. This is a stunning new construction that is sure to impress with its beautiful design and convenient location. Located just 7 minutes from downtown Dunlap, this community offers easy access to all of your shopping needs, restaurants, social activities, and more. Additionally, Walmart Supercenter is only 10 minutes away. As you arrive, you'll notice the great curb appeal of the property, complete with a large covered front porch. Upon entering, you'll be greeted by a spacious and inviting open floor plan, complete with 9-foot ceilings and luxury vinyl plank floors throughout. The kitchen is a chef's dream, featuring tons of cabinets, granite countertops, and an island/peninsula with bar top seating on one side. Down the hall, you'll find two guest rooms and a stunning master retreat with a full ensuite and walk-in closet. Outback, you'll have a nice concrete grilling patio to enjoy, and each unit has its own yard. These units feature a 1 car garage and encapsulated crawl space with lifetime warranty for peace of mind. The pictures simply don't do this property justice - you must see it in person to truly appreciate its beauty and attention to detail. This is a rare opportunity that won't last long, so be sure to schedule a private showing today. For investors, these townhomes can rent for $1750/mo per side, making this a lucrative opportunity. Don't wait - this townhome is currently under construction with an estimated completion date of Dec/Jan 2023/24. Speak to builders preferred lender for details on builder provided rate buydown options.
Home Details
Home Type
- Single Family
Year Built
- Built in 2023
Lot Details
- 0.46 Acre Lot
- Lot Dimensions are 156x139x158x116
- Level Lot
Parking
- 1 Car Attached Garage
Home Design
- Stone Siding
- Vinyl Siding
Interior Spaces
- 1,440 Sq Ft Home
- Property has 3 Levels
- Open Floorplan
- High Ceiling
- ENERGY STAR Qualified Windows
- Crawl Space
- Fire and Smoke Detector
- Dishwasher
- Washer and Gas Dryer Hookup
Flooring
- Tile
- Vinyl
Bedrooms and Bathrooms
- 3 Main Level Bedrooms
- Walk-In Closet
- 2 Full Bathrooms
Outdoor Features
- Deck
- Patio
- Porch
Schools
- Griffith Elementary School
- Sequatchie Co Middle School
- Sequatchie Co High School
Utilities
- Central Heating and Cooling System
Community Details
- No Home Owners Association
- Chapman Subdivision
Listing and Financial Details
- Assessor Parcel Number 054F A 00400 000
Home Values in the Area
Average Home Value in this Area
Property History
| Date | Event | Price | List to Sale | Price per Sq Ft |
|---|---|---|---|---|
| 05/13/2024 05/13/24 | Sold | $214,000 | +2.0% | $149 / Sq Ft |
| 10/03/2023 10/03/23 | Pending | -- | -- | -- |
| 08/26/2023 08/26/23 | For Sale | $209,900 | -- | $146 / Sq Ft |
Tax History Compared to Growth
Map
Source: Realtracs
MLS Number: 2713299
- 88 Clover Dale Rd S
- 89 Clover Dale Rd S
- 35 Hummingbird Ln
- 43 John Burch Rd W
- 33 John Burch Rd W
- 0 John Burch Rd Unit RTC2705187
- 0 John Burch Rd Unit A 1395827
- 94 Galloway Airport Rd
- 108 Galloway Airport Rd
- 0 Grandview Dr Unit 1523011
- 132 Galloway Airport Rd
- 13875 Rankin Ave
- 0 Treeline Dr Unit 1510685
- 0 Treeline Dr Unit RTC2815537
- 0 Treeline Dr Unit 1510684
- 0 Treeline Dr Unit RTC2815536
- 919 John Burch Rd
- 5 Treeline Dr
- 4 Treeline Dr
- 74 Hardin Rd
- 59 Michigan Ln Unit B/ Lot 4
- 59 Michigan Ln Unit D/ Lot 4
- 59 Michigan Ln Unit C/Lot 4
- 59 Michigan Ln
- 59 Michigan Ln
- 33 Michigan Ln
- 0 Michigan Ln Unit 1378846
- 0 Michigan Ln Unit 1378791
- 0 Michigan Ln Unit 1378792
- 0 Michigan Ln Unit 1378845
- 0 Michigan Ln Unit 1388645
- 0 Michigan Ln Unit 1388644
- 0 Michigan Ln Unit 1378794
- 0 Michigan Ln Unit 1378793
- 0 Michigan Ln Unit RTC2589886
- 0 Michigan Ln Unit RTC2575343
- 23 Michigan Ln
- 53 Michigan Ln
- 47 Michigan Ln
- 17 Michigan Ln Unit 4 / Lot 1
