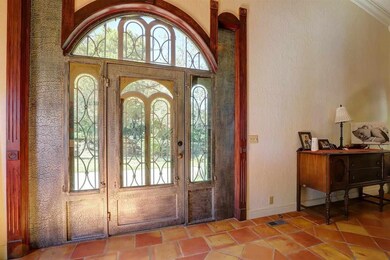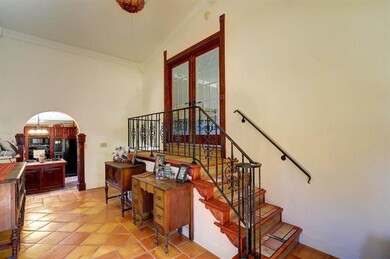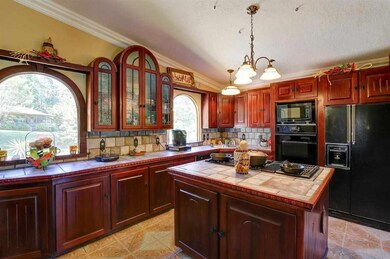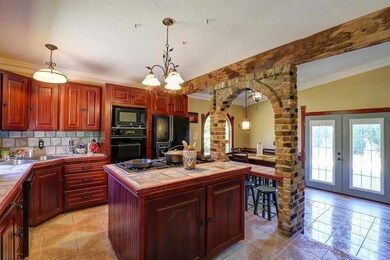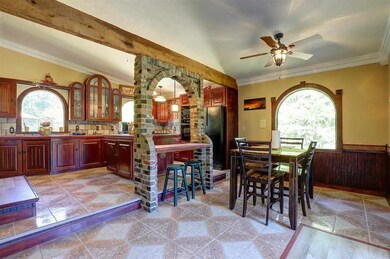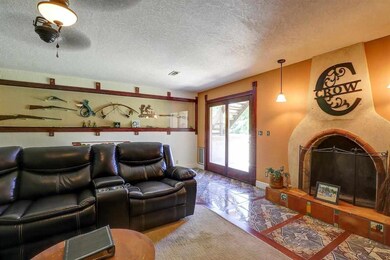
Highlights
- Deck
- Spanish Architecture
- Corner Lot
- Wood Flooring
- Hydromassage or Jetted Bathtub
- High Ceiling
About This Home
As of September 20215 MINUTES TO SELF-CREEK MARINA & BEAUTIFUL LAKE GREESON! This unique home is so special and will be the perfect place to make memories with family & friends. Built by a master carpenter for his family, the house showcases his talents from beautiful millwork, leaded glass doors & windows, saltillo tile floors in many areas, lovely ironwork & custom metal front door. The list goes on and on but you must see this home to appreciate this labor of love! Recent upgrades include: insulated garage doors, ceiling fans, concrete drive & patio, dishwasher, disposal, fresh stucco, 18 SEER HVAC, water heater, replaced electrical box. Other amenities--toilet & sink in detached garage, purple hardy hardwood cabinetry from South East Asia, double vanity & jacuzzi tub in master bath, newly refurbished balcony, french drains, in-house vacuum, apple and peach trees. Jenn-Air oven and down-draft cooktop (butane). Make your appointment today and start having fun at the lake!
Last Agent to Sell the Property
Century 21 All Points License #AR SA00070704 TX 0597512 Listed on: 06/19/2021

Home Details
Home Type
- Single Family
Est. Annual Taxes
- $1,990
Year Built
- Built in 2003
Lot Details
- 1.1 Acre Lot
- Corner Lot
Home Design
- Spanish Architecture
- Tile Roof
- Stone Exterior Construction
- Stucco
Interior Spaces
- 2,060 Sq Ft Home
- Central Vacuum
- Built-In Features
- Sheet Rock Walls or Ceilings
- High Ceiling
- Ceiling Fan
- Wood Burning Fireplace
- Double Pane Windows
- Thermal Pane Windows
- Den
- Utility Room
- Home Security System
Kitchen
- Breakfast Bar
- Electric Oven
- Self-Cleaning Oven
- Indoor Grill
- Plumbed For Ice Maker
- Dishwasher
- Kitchen Island
- Disposal
Flooring
- Wood
- Carpet
- Ceramic Tile
- Vinyl
Bedrooms and Bathrooms
- 2 Bedrooms
- Walk-In Closet
- Dressing Area
- 2 Full Bathrooms
- Hydromassage or Jetted Bathtub
- Bathtub with Shower
Laundry
- Laundry Room
- Washer
Parking
- Detached Garage
- Side Facing Garage
- Driveway
Outdoor Features
- Deck
- Patio
- Exterior Lighting
- Porch
Utilities
- Central Heating and Cooling System
- Vented Exhaust Fan
- Electric Water Heater
- Conventional Septic
Community Details
- West Fork Home Sites Subdivision
Listing and Financial Details
- Assessor Parcel Number 540-00023-000
- Tax Block agent rmks
Ownership History
Purchase Details
Home Financials for this Owner
Home Financials are based on the most recent Mortgage that was taken out on this home.Similar Homes in the area
Home Values in the Area
Average Home Value in this Area
Purchase History
| Date | Type | Sale Price | Title Company |
|---|---|---|---|
| Deed | $240,000 | -- |
Property History
| Date | Event | Price | Change | Sq Ft Price |
|---|---|---|---|---|
| 09/02/2021 09/02/21 | Sold | $240,000 | 0.0% | $117 / Sq Ft |
| 08/01/2021 08/01/21 | Pending | -- | -- | -- |
| 06/19/2021 06/19/21 | For Sale | $240,000 | +174.5% | $117 / Sq Ft |
| 05/17/2019 05/17/19 | Sold | $87,444 | 0.0% | $42 / Sq Ft |
| 05/17/2019 05/17/19 | Sold | $87,444 | -12.5% | $42 / Sq Ft |
| 04/16/2019 04/16/19 | Pending | -- | -- | -- |
| 03/04/2019 03/04/19 | Pending | -- | -- | -- |
| 12/31/2018 12/31/18 | For Sale | $99,900 | -- | $48 / Sq Ft |
Tax History Compared to Growth
Tax History
| Year | Tax Paid | Tax Assessment Tax Assessment Total Assessment is a certain percentage of the fair market value that is determined by local assessors to be the total taxable value of land and additions on the property. | Land | Improvement |
|---|---|---|---|---|
| 2024 | $1,990 | $50,630 | $5,000 | $45,630 |
| 2023 | $1,818 | $50,630 | $5,000 | $45,630 |
| 2022 | $1,868 | $50,630 | $5,000 | $45,630 |
| 2021 | $1,277 | $36,880 | $3,040 | $33,840 |
| 2020 | $1,074 | $36,880 | $3,040 | $33,840 |
| 2019 | $1,074 | $36,880 | $3,040 | $33,840 |
| 2018 | $902 | $37,440 | $3,600 | $33,840 |
| 2017 | $820 | $37,440 | $3,600 | $33,840 |
| 2015 | -- | $44,560 | $4,800 | $39,760 |
| 2014 | -- | $20,860 | $4,800 | $16,060 |
| 2013 | -- | $20,860 | $4,800 | $16,060 |
Agents Affiliated with this Home
-

Seller's Agent in 2021
Claudia Snow
Century 21 All Points
(903) 832-4561
221 Total Sales
-

Seller's Agent in 2019
Fay Garner
Hot Springs Realty
(501) 624-7392
114 Total Sales
-
T
Seller Co-Listing Agent in 2019
Terry Malone
Hot Springs Realty
Map
Source: Texarkana Board of REALTORS®
MLS Number: 107151
APN: 540-00023-000

