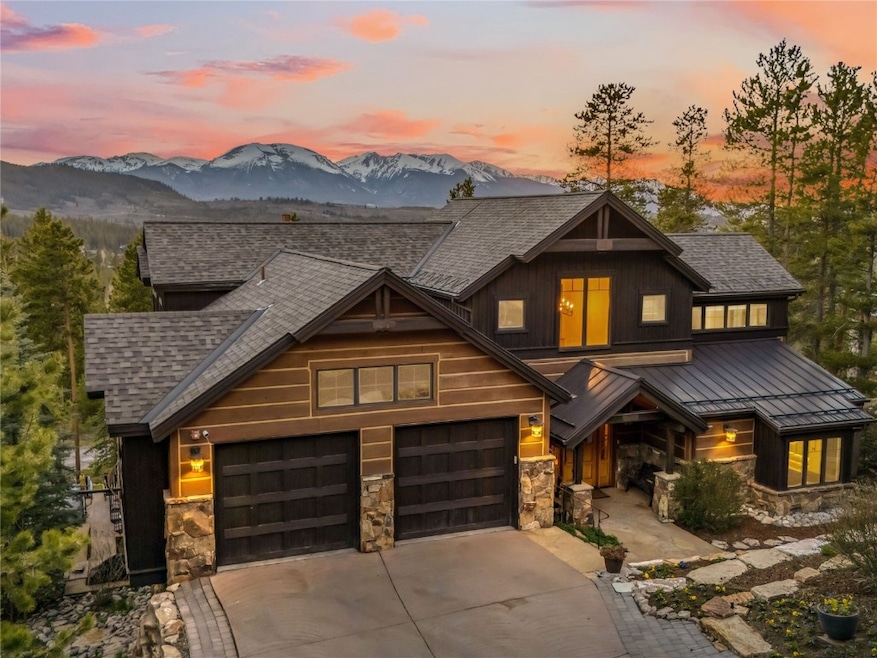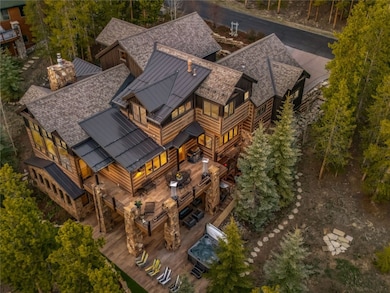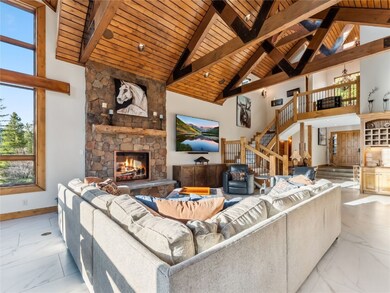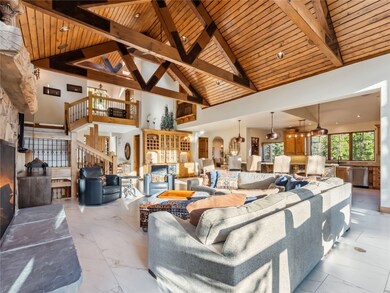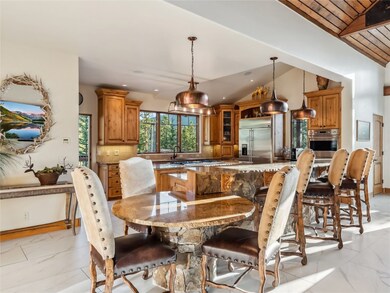Located in the exclusive Keystone East Ranch community, this masterfully renovated home sits on a spacious lot with additional open space on the adjacent parcel—offering rare privacy and natural beauty. Just minutes from Keystone Ski Resort, Keystone Ranch Golf Course, and the Soda Ridge Trail System, this location is ideal for year-round enjoyment and entertainment. The open main-level floor plan features all-new flooring, custom lighting and fixtures, and seamless indoor-outdoor flow to a large deck via a spiral staircase from the lower patio. Two luxurious primary suites, spacious guest bedrooms with en-suite bathrooms, and a bunk room make this a perfect home for entertaining, relaxing, and hosting family or corporate gatherings. For professionals and those in search of workspace, the home features a hidden office with a wet bar and custom-built bookcase. The completely remodeled primary bedroom boasts new flooring, fixtures, a floor-to-ceiling gas fireplace, and a walk-in closet with a washer and dryer for added convenience. Enjoy views of Buffalo Mountain, the Gore Range, and Lake Dillon from the chef’s kitchen and completely remodeled living room. Relax in your private hot tub or sit fireside under the stars on the lower-level patio. Additional highlights include a new roof, high-efficiency boiler, tiled patios with outdoor heaters, and beautifully landscaped terraces. Enjoy optional memberships at Keystone Ranch and River Golf Courses—two of Colorado’s premier mountain golf destinations. This home is the quintessential retreat, boasting the perfect floor plan, views, amenities, and luxurious upgrades for those in search of quiet enjoyment in Keystone.

