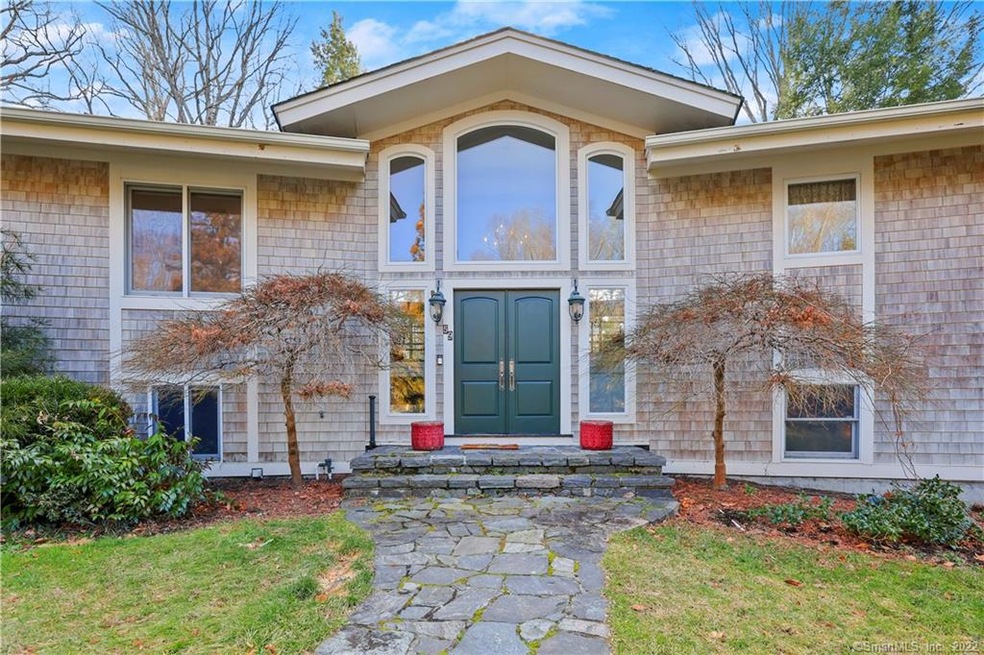
59 Musket Ridge Rd Wilton, CT 06897
Cannondale NeighborhoodHighlights
- Deck
- Contemporary Architecture
- Attic
- Miller-Driscoll School Rated A
- Partially Wooded Lot
- 2 Fireplaces
About This Home
As of March 2021This Silvermine area renovated contemporary home is a great addition to the Wilton market. Boasting a commuter friendly location close to the Silvermine Golf Club and the I95 connector, set on a nice two acre lot. An eat in kitchen with center island and formal dining room open to a large screened porch. Fireplaces in both the living room and lower level family room. Potential in-law set up with bedrooms and full bathrooms on both levels of the home. Majority of the rooms offer vaulted ceilings, large windows and custom built ins. Featuring close to 3200 square feet of quality living space in a prime location. The home is serviced by city water as well.
Last Agent to Sell the Property
Coldwell Banker Realty License #REB.0749992 Listed on: 01/21/2021

Home Details
Home Type
- Single Family
Est. Annual Taxes
- $13,400
Year Built
- Built in 1976
Lot Details
- 2.02 Acre Lot
- Level Lot
- Partially Wooded Lot
- Property is zoned R-2
Home Design
- Contemporary Architecture
- Slab Foundation
- Frame Construction
- Asphalt Shingled Roof
- Shingle Siding
- Cedar Siding
Interior Spaces
- 2 Fireplaces
- Screened Porch
- Pull Down Stairs to Attic
Kitchen
- Built-In Oven
- Microwave
- Dishwasher
Bedrooms and Bathrooms
- 4 Bedrooms
- 3 Full Bathrooms
Laundry
- Laundry Room
- Laundry on lower level
- Dryer
- Washer
Parking
- 2 Car Attached Garage
- Parking Deck
Outdoor Features
- Deck
- Patio
Schools
- Miller-Driscoll Elementary School
- Middlebrook School
- Cider Mill Middle School
- Wilton High School
Utilities
- Central Air
- Heating System Uses Oil
- Heating System Uses Oil Above Ground
- Oil Water Heater
Community Details
- No Home Owners Association
Ownership History
Purchase Details
Home Financials for this Owner
Home Financials are based on the most recent Mortgage that was taken out on this home.Purchase Details
Home Financials for this Owner
Home Financials are based on the most recent Mortgage that was taken out on this home.Purchase Details
Purchase Details
Similar Homes in the area
Home Values in the Area
Average Home Value in this Area
Purchase History
| Date | Type | Sale Price | Title Company |
|---|---|---|---|
| Warranty Deed | $780,000 | None Available | |
| Warranty Deed | $780,000 | None Available | |
| Warranty Deed | -- | -- | |
| Warranty Deed | $950,000 | -- | |
| Warranty Deed | -- | -- | |
| Warranty Deed | $950,000 | -- | |
| Deed | $447,000 | -- |
Mortgage History
| Date | Status | Loan Amount | Loan Type |
|---|---|---|---|
| Open | $601,450 | Purchase Money Mortgage | |
| Closed | $601,450 | Purchase Money Mortgage | |
| Previous Owner | $650,250 | Balloon | |
| Previous Owner | $155,500 | Credit Line Revolving | |
| Previous Owner | $601,450 | No Value Available |
Property History
| Date | Event | Price | Change | Sq Ft Price |
|---|---|---|---|---|
| 03/29/2021 03/29/21 | Sold | $772,000 | -5.7% | $241 / Sq Ft |
| 03/23/2021 03/23/21 | Pending | -- | -- | -- |
| 01/21/2021 01/21/21 | For Sale | $819,000 | -1.9% | $256 / Sq Ft |
| 06/28/2013 06/28/13 | Sold | $835,000 | -6.7% | $261 / Sq Ft |
| 05/29/2013 05/29/13 | Pending | -- | -- | -- |
| 01/02/2013 01/02/13 | For Sale | $895,000 | -- | $280 / Sq Ft |
Tax History Compared to Growth
Tax History
| Year | Tax Paid | Tax Assessment Tax Assessment Total Assessment is a certain percentage of the fair market value that is determined by local assessors to be the total taxable value of land and additions on the property. | Land | Improvement |
|---|---|---|---|---|
| 2025 | $17,174 | $703,570 | $306,670 | $396,900 |
| 2024 | $16,843 | $703,570 | $306,670 | $396,900 |
| 2023 | $14,278 | $487,970 | $293,300 | $194,670 |
| 2022 | $13,775 | $487,970 | $293,300 | $194,670 |
| 2021 | $13,600 | $487,970 | $293,300 | $194,670 |
| 2020 | $13,400 | $487,970 | $293,300 | $194,670 |
| 2019 | $12,073 | $423,010 | $293,300 | $129,710 |
| 2018 | $12,615 | $447,510 | $308,560 | $138,950 |
| 2017 | $12,427 | $447,510 | $308,560 | $138,950 |
| 2016 | $12,235 | $447,510 | $308,560 | $138,950 |
| 2015 | $12,007 | $447,510 | $308,560 | $138,950 |
| 2014 | $11,863 | $447,510 | $308,560 | $138,950 |
Agents Affiliated with this Home
-

Seller's Agent in 2021
Bob Travers
Coldwell Banker Realty
(203) 858-1683
18 in this area
53 Total Sales
-

Buyer's Agent in 2021
Federico Martinez
Keller Williams Prestige Prop.
(203) 829-3965
4 in this area
195 Total Sales
-

Seller's Agent in 2013
Bonnie Sztam
William Pitt
(917) 825-8109
1 in this area
32 Total Sales
-
A
Buyer's Agent in 2013
Anne Oliver
Halstead Property
Map
Source: SmartMLS
MLS Number: 170367258
APN: WILT-000136-000001
- 247 Mill Rd
- 17 Mail Coach Dr
- 882 Silvermine Rd
- 15 Mill Rd
- 51 Old Kings Hwy Unit 5
- 15 Silvermine Woods
- 95 Heather Dr
- 2 Argentine Way
- 259 New Canaan Rd
- 106A Comstock Hill Ave
- 433 Belden Hill Rd
- 107 New Canaan Rd
- 18 Singing Woods Rd
- 10 Singing Woods Rd
- 112 Old Belden Hill Rd
- 59 Snowberry Ln
- 26 Silver Ridge Rd
- 123 Old Belden Hill Rd Unit 5
- 93 Kent Rd
- 79 Comstock Hill Ave
