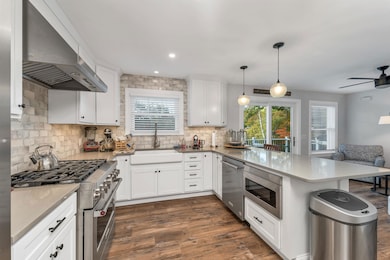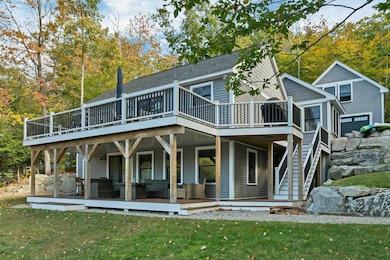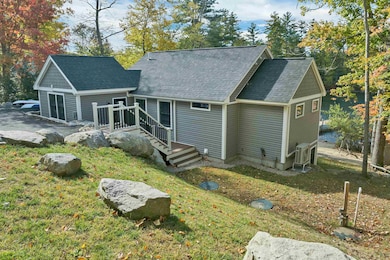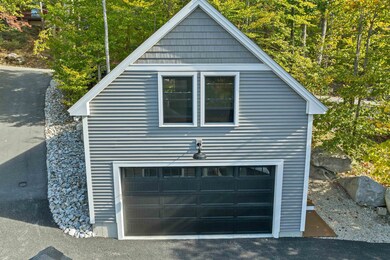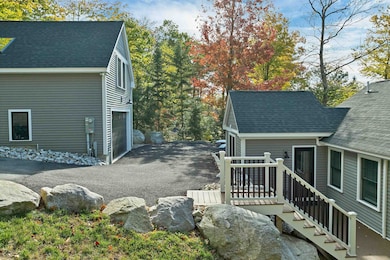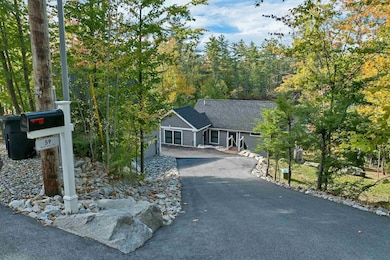59 N Shore Rd New Durham, NH 03855
Estimated payment $11,635/month
Highlights
- Lake Front
- Nearby Water Access
- Contemporary Architecture
- Private Dock
- Deck
- Lake, Pond or Stream
About This Home
Year-round Contemporary with 118' of waterfront in Elly Cove on Merrymeeting Lake. This well-designed home with a detached 2-car garage has a brand new & move-in ready quality. Enter the home from the 112 sq ft back deck, which brings you into the cozy living room. Step into the dining area, which is adjacent to the beautifully equipped custom kitchen, with an eat-in counter. The family room in the center of the main floor has a sliding door that opens onto the 552 sq ft wrap-around deck overlooking an ever-changing water view. You will enjoy many outdoor meals on this deck. There is a 3/4 bath just off the family room. Another door opens into the main floor primary bedroom suite with a full bath. The closets throughout this home have built-in shelves & drawers, giving you maximum storage capacity. The lower walkout level features two additional bedrooms, a family room & a third full bath. There is a sliding door opening onto another 552 sq ft sheltered wrap-around deck. This level contains a laundry, storage cabinets & well-planned utility areas, plus a back bonus room with another slider to the deck. Step off the deck onto a wide front lawn leading to the sandy beach shoreline, a 40' lift-up dock and a storage shed. The total rebuild on this lot features a brand new 2-bedroom septic system. The detached garage features a finished game room above. Permeable asphalt driveway absorbs any runoff. This low-maintenance home awaits your inspection. The furnishings are negotiable!
Home Details
Home Type
- Single Family
Est. Annual Taxes
- $16,047
Year Built
- Built in 2020
Lot Details
- 0.44 Acre Lot
- Lake Front
- Property fronts a private road
- Sloped Lot
Parking
- 2 Car Garage
- Driveway
- Off-Street Parking
Home Design
- Contemporary Architecture
- Concrete Foundation
- Wood Frame Construction
- Vinyl Siding
Interior Spaces
- Property has 2 Levels
- Family Room
- Combination Kitchen and Dining Room
- Bonus Room
- Dishwasher
Flooring
- Carpet
- Laminate
- Tile
Bedrooms and Bathrooms
- 3 Bedrooms
- En-Suite Bathroom
Laundry
- Dryer
- Washer
Finished Basement
- Walk-Out Basement
- Basement Fills Entire Space Under The House
- Interior Basement Entry
Outdoor Features
- Nearby Water Access
- Private Dock
- Lake, Pond or Stream
- Deck
- Shed
Schools
- New Durham Elementary School
- Kingswood Regional Middle Sch
- Kingswood Regional High School
Utilities
- Mini Split Air Conditioners
- Baseboard Heating
- Hot Water Heating System
- Power Generator
- Private Water Source
- Drilled Well
- Septic Tank
Listing and Financial Details
- Tax Lot 34
- Assessor Parcel Number 109
Map
Home Values in the Area
Average Home Value in this Area
Tax History
| Year | Tax Paid | Tax Assessment Tax Assessment Total Assessment is a certain percentage of the fair market value that is determined by local assessors to be the total taxable value of land and additions on the property. | Land | Improvement |
|---|---|---|---|---|
| 2024 | $16,047 | $825,900 | $575,400 | $250,500 |
| 2023 | $16,202 | $810,100 | $575,400 | $234,700 |
| 2022 | $14,141 | $789,100 | $575,400 | $213,700 |
| 2021 | $10,291 | $576,200 | $508,100 | $68,100 |
| 2020 | $9,726 | $576,200 | $508,100 | $68,100 |
| 2019 | $7,991 | $336,900 | $274,100 | $62,800 |
| 2018 | $7,867 | $336,900 | $274,100 | $62,800 |
| 2017 | $7,755 | $336,900 | $274,100 | $62,800 |
| 2016 | $7,668 | $336,900 | $274,100 | $62,800 |
| 2015 | $7,462 | $336,900 | $274,100 | $62,800 |
| 2014 | $7,763 | $355,300 | $298,800 | $56,500 |
| 2013 | $7,994 | $355,300 | $298,800 | $56,500 |
Property History
| Date | Event | Price | List to Sale | Price per Sq Ft | Prior Sale |
|---|---|---|---|---|---|
| 11/03/2025 11/03/25 | Price Changed | $1,950,000 | -11.2% | $749 / Sq Ft | |
| 10/18/2025 10/18/25 | For Sale | $2,195,000 | +472.1% | $844 / Sq Ft | |
| 04/21/2017 04/21/17 | Sold | $383,650 | -9.7% | $426 / Sq Ft | View Prior Sale |
| 02/27/2017 02/27/17 | Pending | -- | -- | -- | |
| 02/01/2017 02/01/17 | For Sale | $425,000 | -- | $472 / Sq Ft |
Purchase History
| Date | Type | Sale Price | Title Company |
|---|---|---|---|
| Warranty Deed | $383,733 | -- | |
| Deed | $160,000 | -- |
Mortgage History
| Date | Status | Loan Amount | Loan Type |
|---|---|---|---|
| Open | $306,920 | New Conventional |
Source: PrimeMLS
MLS Number: 5066392
APN: NDUR-000109-000000-000034
- Lot 1 N Shore Rd
- 322 S Shore Rd
- 8 Marsh Hill Rd
- 78 S Shore Rd
- 51 Bear Pond Rd
- 170 Pine Point Rd
- 409 Powder Mill Rd
- 0 Innsbruck Dr Unit 5049719
- 0 Innsbruck Dr Unit 5024695
- 0 Innsbruck Dr Unit 122 5049882
- 0 Innsbruck Dr Unit 123 5049880
- 0 Innsbruck Dr Unit 132 5049706
- lot 84 Franconia Dr
- Lots 30 and 34 Kings Hwy
- 225 Kings Hwy
- 510 Old Wolfeboro Rd
- 40 Brienne Rd
- Lot 17 Baxter
- 98 Merrymeeting Rd
- 117 Hayes Rd
- 17 Basin Rd
- 44 Mountain Dr
- 118 Woodlands Rd
- 427 Silver St
- 393 Pleasant Valley Rd Unit 393A Pleasant Valley
- 8 Edgewood Terrace
- 631 Prospect Mountain Rd Unit 2
- 164 Main St
- 164 Main St Unit 2
- 172 Center St
- 6 Partridge Dr Unit 6B
- 11 Pearl Ln Unit 2
- 4 N Shore Dr
- 5 Central St
- 61 Westwood Dr
- 15 Pleasant St Unit 3
- 15 Pleasant St
- 33 Harbor Way Unit 29
- 575 White Mountain Hwy
- 37 Pleasant Point Rd Unit B

