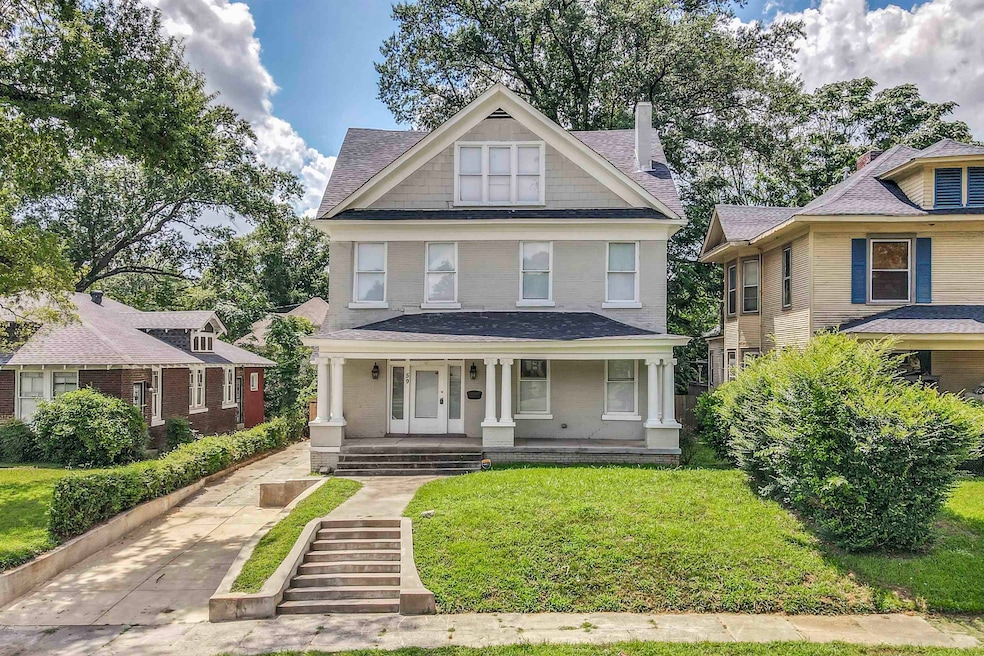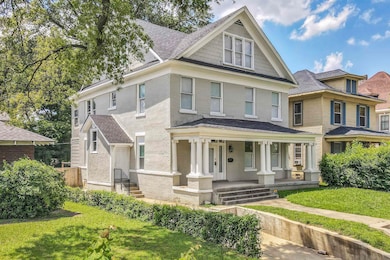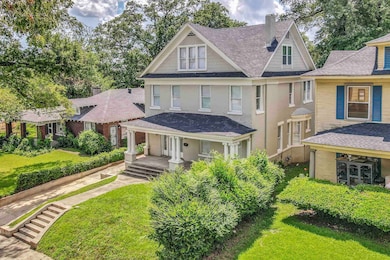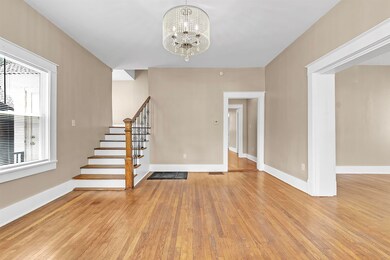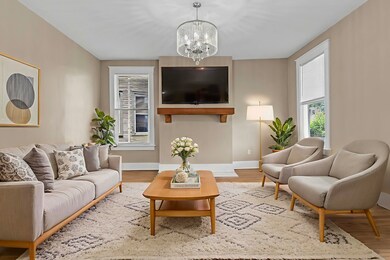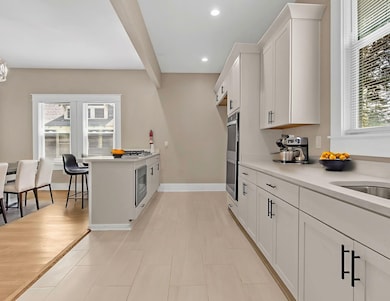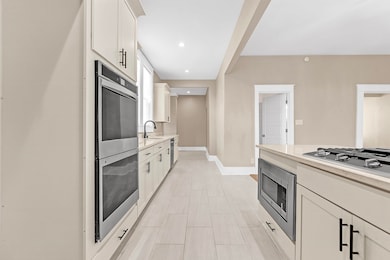59 N Willett St Memphis, TN 38104
Midtown Memphis NeighborhoodEstimated payment $2,951/month
Highlights
- Traditional Architecture
- 2 Fireplaces
- Home Office
- Wood Flooring
- Window or Skylight in Bathroom
- Double Vanity
About This Home
Historic Grandeur Meets Contemporary Comfort! Discover timeless elegance w/ modern upgrades in this remarkable 5-br, 4-ba home situated in the sought-after Evergreen Historic District. From its stately curb presence to its impeccable design, this home offers a seamless blend of historic charm and modern luxury. Step through the welcoming front porch and into the foyer that sets the tone for over 4,100 square feet of beautifully appointed living space. Main Floor features refinished hardwood, soaring ceilings, formal LR, Spacious BR w/ a full bath, a chef’s kitchen w/ quartz countertops, shaker cabinetry, stainless steel appliances, elegant dining area ideal for entertaining, & a spacious walk-in pantry. Second story features a secondary owners suite w/ 3 addl' guest bdrms & a full bath. Third Story features a split bonus/rec room, bathroom, and a balcony. Instant equity as this house recently appraised for $620K!!! Call today to schedule your private tour.
Home Details
Home Type
- Single Family
Est. Annual Taxes
- $4,493
Year Built
- Built in 1905
Lot Details
- 7,405 Sq Ft Lot
- Lot Dimensions are 50x154
- Level Lot
Parking
- Driveway
Home Design
- Traditional Architecture
Interior Spaces
- 4,400-4,599 Sq Ft Home
- 3,991 Sq Ft Home
- 2.2-Story Property
- 2 Fireplaces
- Home Office
- Wood Flooring
- Monitored
- Kitchen Island
- Washer and Dryer Hookup
Bedrooms and Bathrooms
- 7 Bedrooms | 2 Main Level Bedrooms
- Primary Bedroom Upstairs
- Walk-In Closet
- 3 Full Bathrooms
- Double Vanity
- Window or Skylight in Bathroom
Additional Features
- Outdoor Storage
- Central Heating and Cooling System
Community Details
- Mid-Rise Condominium
- Wellford Place Subdivision
Listing and Financial Details
- Assessor Parcel Number 017034 00021
Map
Home Values in the Area
Average Home Value in this Area
Tax History
| Year | Tax Paid | Tax Assessment Tax Assessment Total Assessment is a certain percentage of the fair market value that is determined by local assessors to be the total taxable value of land and additions on the property. | Land | Improvement |
|---|---|---|---|---|
| 2025 | $4,493 | $117,275 | $10,850 | $106,425 |
| 2024 | $4,493 | $132,525 | $6,575 | $125,950 |
| 2023 | $2,409 | $39,550 | $6,575 | $32,975 |
| 2022 | $2,409 | $39,550 | $6,575 | $32,975 |
| 2021 | $2,438 | $39,550 | $6,575 | $32,975 |
| 2020 | $1,766 | $24,375 | $6,575 | $17,800 |
| 2019 | $779 | $24,375 | $6,575 | $17,800 |
| 2018 | $779 | $24,375 | $6,575 | $17,800 |
| 2017 | $797 | $24,375 | $6,575 | $17,800 |
| 2016 | $973 | $22,275 | $0 | $0 |
| 2014 | $973 | $22,275 | $0 | $0 |
Property History
| Date | Event | Price | List to Sale | Price per Sq Ft |
|---|---|---|---|---|
| 07/20/2025 07/20/25 | For Sale | $489,000 | -- | $111 / Sq Ft |
Purchase History
| Date | Type | Sale Price | Title Company |
|---|---|---|---|
| Quit Claim Deed | -- | None Listed On Document | |
| Warranty Deed | $260,000 | None Available | |
| Warranty Deed | $225,000 | None Available |
Mortgage History
| Date | Status | Loan Amount | Loan Type |
|---|---|---|---|
| Previous Owner | $324,000 | Commercial |
Source: Memphis Area Association of REALTORS®
MLS Number: 10201671
APN: 01-7034-0-0021
- 1544 Court Ave
- 71 Clark Place
- 1589 Court Ave
- 82 Stonewall St
- 68 N Willett St
- 1515 Madison Ave
- 162 Clark Place
- 1535 Monroe Ave
- 38 Angelus St
- 46 Angelus St
- 1501 Granville Ln Unit 1501
- 53 N Belvedere Blvd Unit 7
- 53 N Belvedere Blvd Unit 5
- 45 N Belvedere Blvd Unit 102
- 45 N Belvedere Blvd Unit 108
- 1625 Monroe Ave Unit 4
- 1413 Court Ave
- 105 N Belvedere Blvd Unit 6
- 204 Stonewall St
- 196 N Mcneil St
- 1544 Court Ave
- 1544 Court Ave
- 1544 Court Ave
- 1544 Madison Ave
- 1544 Madison Ave Unit 1-319.1412385
- 1544 Madison Ave Unit 2-317.1412382
- 1544 Madison Ave Unit 2-309.1412383
- 1544 Madison Ave Unit 3-107.1412386
- 1544 Madison Ave Unit 1-113.1412384
- 1508 Madison Ave
- 128 Stonewall St Unit 3
- 128 Stonewall St Unit 7
- 158 N Willett St Unit ID1023130P
- 53 N Belvedere Blvd Unit 5
- 129 Stonewall St
- 1655 Madison Ave
- 180 Clark Place Unit 3
- 1639 Monroe Ave
- 200 Stonewall St
- 108 N Belvedere Blvd
