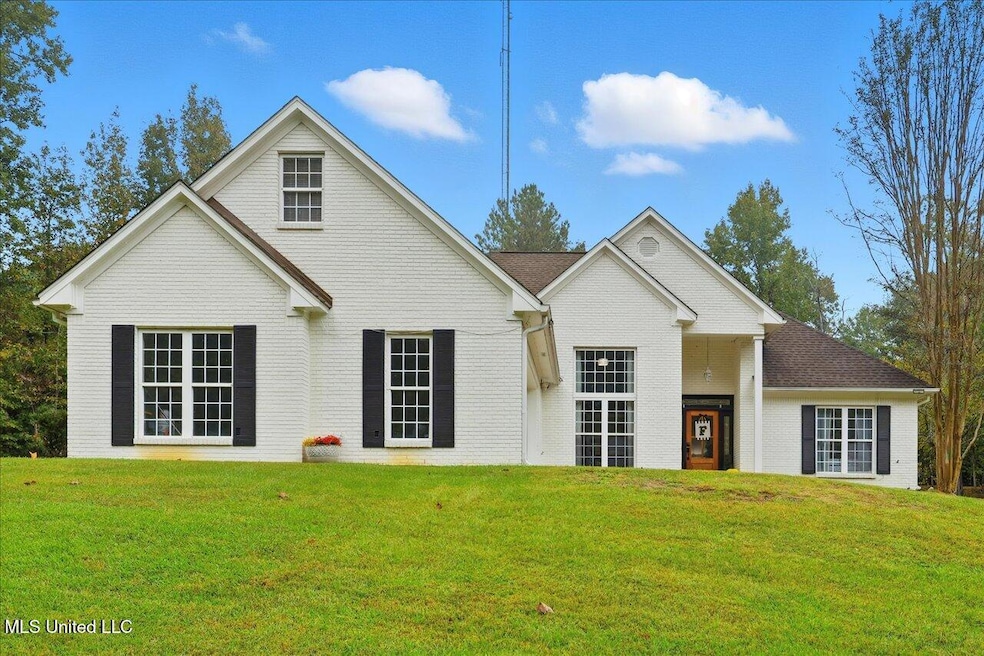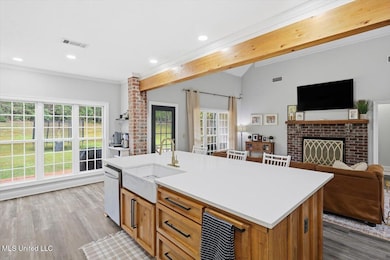59 Napoleon Cir Brandon, MS 39047
Estimated payment $2,465/month
Highlights
- Fireplace
- Cooling Available
- Ceramic Tile Flooring
- Oakdale Elementary School Rated A
- Slab Porch or Patio
- Heating Available
About This Home
Here is it, Your DREAM home, WITH Acreage!
Located within the highly sought after Le Bourgeois Subdivision with No HOA or Covenants, this stunning property offers 2 Acres, over 2400 square ft of living space, featuring 3 spacious bedrooms, 3.5 bathrooms and a BONUS room upstairs-perfect for a home office, guest suite, or playroom. This home has so much to offer, from comfort, to style and function. The newly renovated kitchen checks off all the boxes including the oversized island, perfect for entertaining friends and family. The split floor plan includes a master suite with a spacious layout, 2 bedrooms with a jack & jill Bathroom, and upstairs bonus room with a FULL bath!
Far enough away from the hustle and bustle, yet close enough for convenience, don't miss out on your chance to own this gorgeous HOME, Call your REALTOR TODAY!
Home Details
Home Type
- Single Family
Est. Annual Taxes
- $1,846
Year Built
- Built in 1999
Lot Details
- 2.05 Acre Lot
- Few Trees
Parking
- 2 Car Garage
Home Design
- Architectural Shingle Roof
Interior Spaces
- 2,406 Sq Ft Home
- 1.5-Story Property
- Fireplace
- Aluminum Window Frames
Flooring
- Carpet
- Laminate
- Ceramic Tile
Bedrooms and Bathrooms
- 3 Bedrooms
Outdoor Features
- Slab Porch or Patio
Schools
- Oakdale Elementary School
- Northwest Rankin Middle School
- Northwest Rankin High School
Utilities
- Cooling Available
- Heating Available
Community Details
- Le Bourgeois Estates Subdivision
Listing and Financial Details
- Assessor Parcel Number J11-000164-01240
Map
Tax History
| Year | Tax Paid | Tax Assessment Tax Assessment Total Assessment is a certain percentage of the fair market value that is determined by local assessors to be the total taxable value of land and additions on the property. | Land | Improvement |
|---|---|---|---|---|
| 2024 | $1,846 | $21,308 | $0 | $0 |
| 2023 | $1,799 | $21,265 | $0 | $0 |
| 2022 | $1,767 | $21,265 | $0 | $0 |
| 2021 | $1,767 | $21,265 | $0 | $0 |
| 2020 | $1,767 | $21,265 | $0 | $0 |
| 2019 | $1,581 | $18,817 | $0 | $0 |
| 2018 | $1,544 | $18,817 | $0 | $0 |
| 2017 | $1,544 | $18,817 | $0 | $0 |
| 2016 | $1,428 | $18,586 | $0 | $0 |
| 2015 | $1,428 | $18,586 | $0 | $0 |
| 2014 | $1,388 | $18,586 | $0 | $0 |
| 2013 | -- | $18,586 | $0 | $0 |
Property History
| Date | Event | Price | List to Sale | Price per Sq Ft | Prior Sale |
|---|---|---|---|---|---|
| 12/05/2025 12/05/25 | Pending | -- | -- | -- | |
| 11/10/2025 11/10/25 | Price Changed | $444,999 | -0.6% | $185 / Sq Ft | |
| 10/23/2025 10/23/25 | For Sale | $447,900 | +19.4% | $186 / Sq Ft | |
| 02/15/2022 02/15/22 | Sold | -- | -- | -- | View Prior Sale |
| 01/21/2022 01/21/22 | Pending | -- | -- | -- | |
| 09/18/2021 09/18/21 | For Sale | $375,000 | -- | $168 / Sq Ft |
Purchase History
| Date | Type | Sale Price | Title Company |
|---|---|---|---|
| Warranty Deed | -- | None Listed On Document |
Mortgage History
| Date | Status | Loan Amount | Loan Type |
|---|---|---|---|
| Open | $330,600 | New Conventional |
Source: MLS United
MLS Number: 4129443
APN: J11-000164-01240
- 23 Le Bourgeois Dr
- 562 Stump Ridge Rd
- 475 Stump Ridge Rd
- 538 Stump Ridge Rd
- 102 Willow Place
- 107 Willow Place
- 961 Willow Grande Cir
- 206 Willow Crest Cove
- 344 Oakville Cir
- 342 Oakville Cir
- 340 Oakville Cir
- 1203 Old Court Crossing
- 529 Willow Valley Cir
- 917 Brunswick Ct
- 531 Willow Valley Cir
- 913 Brunswick Ct
- 518 Castlewoods Blvd
- 307 Meadowview Ln
- 132 Woodlands Glen Cir
- 209 Oakville Cir







