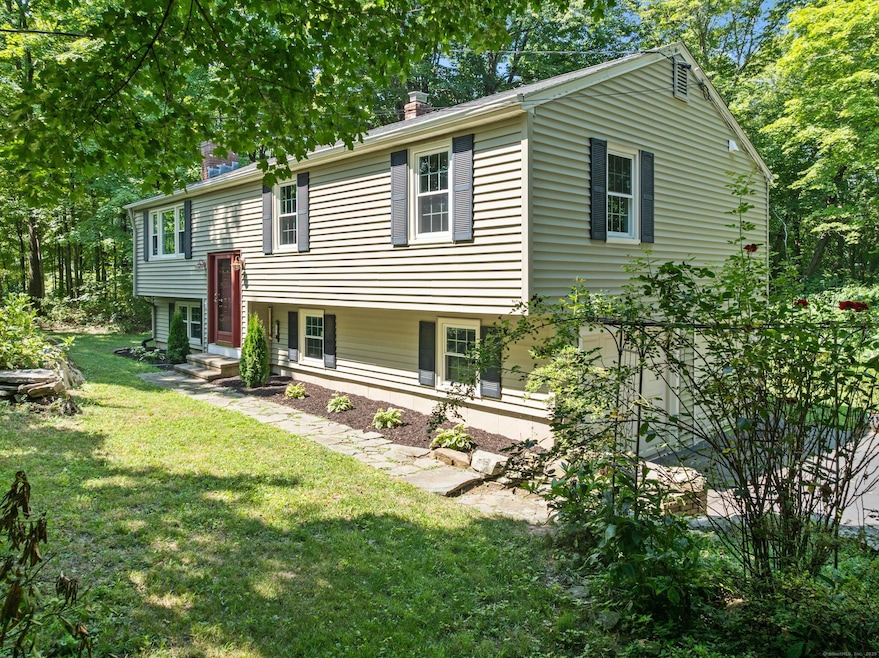
59 Oriole Cir Guilford, CT 06437
Highlights
- Raised Ranch Architecture
- Attic
- Baseboard Heating
- A. Baldwin Middle School Rated A
- 1 Fireplace
About This Home
As of August 2025Ready to move right in to a private oasis on a cul-de-sac in Guilford? Take a look at this immaculately maintained 3 bedroom raised ranch. With sizeable bedrooms, hardwood and tile floors through most of the upper level, and multiple living spaces, brand new dishwasher, microwave and oven/range, as well as a brand new washer, all this home is missing is you! Freshly painted throughout, with a brand new roof, and blooming mature landscaping on this private, quiet, verdant property. This home won't last!
Last Agent to Sell the Property
Sunset Creek Realty, LLC License #RES.0805763 Listed on: 07/31/2025
Home Details
Home Type
- Single Family
Est. Annual Taxes
- $7,469
Year Built
- Built in 1977
Lot Details
- 1.06 Acre Lot
- Property is zoned R-5
HOA Fees
- $10 Monthly HOA Fees
Parking
- 2 Car Garage
Home Design
- Raised Ranch Architecture
- Concrete Foundation
- Frame Construction
- Asphalt Shingled Roof
- Vinyl Siding
Interior Spaces
- 1 Fireplace
- Pull Down Stairs to Attic
Kitchen
- Oven or Range
- Microwave
- Dishwasher
Bedrooms and Bathrooms
- 3 Bedrooms
- 2 Full Bathrooms
Laundry
- Laundry on lower level
- Dryer
- Washer
Partially Finished Basement
- Walk-Out Basement
- Basement Fills Entire Space Under The House
- Garage Access
Schools
- Guilford High School
Utilities
- Baseboard Heating
- Heating System Uses Oil
- Private Company Owned Well
- Fuel Tank Located in Garage
Community Details
- Association fees include lake/beach access
Listing and Financial Details
- Assessor Parcel Number 1116250
Ownership History
Purchase Details
Home Financials for this Owner
Home Financials are based on the most recent Mortgage that was taken out on this home.Purchase Details
Similar Homes in the area
Home Values in the Area
Average Home Value in this Area
Purchase History
| Date | Type | Sale Price | Title Company |
|---|---|---|---|
| Warranty Deed | $267,535 | -- | |
| Warranty Deed | $157,000 | -- |
Mortgage History
| Date | Status | Loan Amount | Loan Type |
|---|---|---|---|
| Open | $260,752 | FHA | |
| Previous Owner | $193,000 | No Value Available | |
| Previous Owner | $40,000 | No Value Available |
Property History
| Date | Event | Price | Change | Sq Ft Price |
|---|---|---|---|---|
| 08/29/2025 08/29/25 | Sold | $475,000 | +2.2% | $272 / Sq Ft |
| 07/31/2025 07/31/25 | For Sale | $464,999 | +72.2% | $267 / Sq Ft |
| 02/25/2013 02/25/13 | Sold | $270,000 | -3.5% | $156 / Sq Ft |
| 01/18/2013 01/18/13 | Pending | -- | -- | -- |
| 12/03/2012 12/03/12 | For Sale | $279,900 | -- | $162 / Sq Ft |
Tax History Compared to Growth
Tax History
| Year | Tax Paid | Tax Assessment Tax Assessment Total Assessment is a certain percentage of the fair market value that is determined by local assessors to be the total taxable value of land and additions on the property. | Land | Improvement |
|---|---|---|---|---|
| 2024 | $7,180 | $270,130 | $170,240 | $99,890 |
| 2023 | $6,991 | $270,130 | $170,240 | $99,890 |
| 2022 | $6,160 | $185,250 | $129,630 | $55,620 |
| 2021 | $6,043 | $185,250 | $129,630 | $55,620 |
| 2020 | $5,985 | $185,250 | $129,630 | $55,620 |
| 2019 | $5,934 | $185,250 | $129,630 | $55,620 |
| 2018 | $5,795 | $185,250 | $129,630 | $55,620 |
| 2017 | $5,740 | $195,510 | $139,490 | $56,020 |
| 2016 | $5,605 | $195,510 | $139,490 | $56,020 |
| 2015 | $5,521 | $195,510 | $139,490 | $56,020 |
| 2014 | $5,361 | $195,510 | $139,490 | $56,020 |
Agents Affiliated with this Home
-
Stephanie Jacobs

Seller's Agent in 2025
Stephanie Jacobs
Sunset Creek Realty, LLC
(203) 752-8666
37 in this area
63 Total Sales
-
Allen Jacobs

Seller Co-Listing Agent in 2025
Allen Jacobs
Sunset Creek Realty, LLC
(203) 627-5975
41 in this area
50 Total Sales
-
LaurieAnn Hansen

Buyer's Agent in 2025
LaurieAnn Hansen
Coldwell Banker Realty
(203) 245-4700
2 in this area
22 Total Sales
-
Stephanie Dorman

Seller's Agent in 2013
Stephanie Dorman
Coldwell Banker Realty
(203) 687-0438
6 in this area
54 Total Sales
Map
Source: SmartMLS
MLS Number: 24115745
APN: GUIL-001000-000000-002746
- 2320 Long Hill Rd
- 4 Tamarack Ln
- 0 Tamarack Ln Unit Lot 23 24071362
- 0 Tamarack Ln Unit Lot 19 24071360
- 0 Tamarack Ln Unit Lot 20 24049531
- 131 Elm St
- 38 Dinwoodie Dr
- 55 Donald Rd
- 2865 Long Hill Rd
- 4 Overlook Dr
- 570 West St
- 154 Wilburs Ln
- 19 Kimberly Dr
- 2223 Maple Rd
- 275 Chestnut Grove
- 1498 Little Meadow Rd
- 604 W Lake Ave
- 67 Bailey Dr
- 250 W Pond Road Extension
- 221 Northwood Dr
