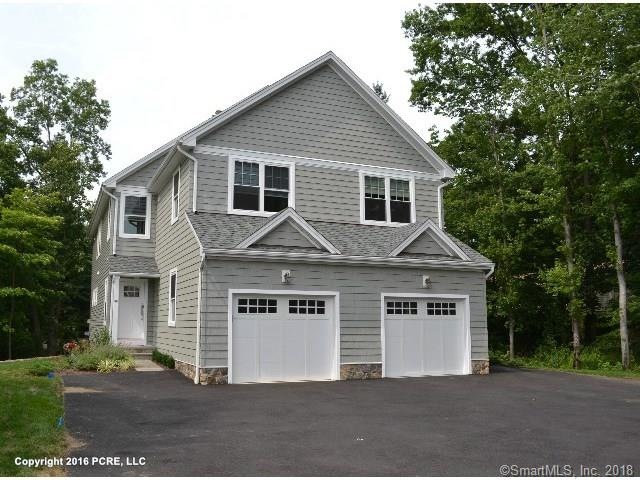
59 Osborne Ave Norwalk, CT 06855
East Norwalk NeighborhoodHighlights
- Open Floorplan
- Attic
- End Unit
- Property is near public transit
- 1 Fireplace
- Walking Distance to Water
About This Home
As of September 2018Last unit available - All units sold-Don't miss the beautifully appointed 3 BR / 2.5 Bath new construction town homes (4 units available) located in convenient East Norwalk. The attention to detail abounds with many custom upgrades created by the builder including Hardwood flooring, crown moldings, custom window design for outdoor light, stone wrapped fireplace, and raised paneling that all contribute to a modern flair. Full unfinished basement, pull down attic, and garage provide ample storage space. The open concept kitchen features carrarra marble counters, stainless steel appliances, and custom island for additional working space. Master bedroom offers custom tiled over sized shower and double sink, tray ceiling, and large walk-in closet. Enjoy warm weather entertaining on the nicely landscaped/private bluestone patio. East Norwalk offers an easy commute to New York with a 5 minute walk to The East Norwalk Train Station, 10 minute bicycle ride to the beach, and 5 minute car ride to chic downtown SONO.
Last Agent to Sell the Property
Berkshire Hathaway NE Prop. License #RES.0028155 Listed on: 07/27/2018

Property Details
Home Type
- Condominium
Est. Annual Taxes
- $7,995
Year Built
- Built in 2017
Lot Details
- End Unit
HOA Fees
- $275 Monthly HOA Fees
Home Design
- Frame Construction
- Radon Mitigation System
Interior Spaces
- 1,800 Sq Ft Home
- Open Floorplan
- 1 Fireplace
- Thermal Windows
- Pull Down Stairs to Attic
- Home Security System
- Laundry on upper level
Kitchen
- Gas Range
- Microwave
- Dishwasher
Bedrooms and Bathrooms
- 3 Bedrooms
Unfinished Basement
- Basement Fills Entire Space Under The House
- Interior Basement Entry
Parking
- 1 Car Garage
- Automatic Garage Door Opener
Outdoor Features
- Walking Distance to Water
- Patio
- Exterior Lighting
- Rain Gutters
Location
- Property is near public transit
- Property is near shops
Schools
- Marvin Elementary School
- Nathan Hale Middle School
- Norwalk High School
Utilities
- Central Air
- Heating System Uses Natural Gas
Community Details
Overview
- Association fees include grounds maintenance, snow removal, water, insurance
- 4 Units
- East Channel Townhomes Community
Amenities
- Public Transportation
Pet Policy
- Pets Allowed
Similar Homes in Norwalk, CT
Home Values in the Area
Average Home Value in this Area
Property History
| Date | Event | Price | Change | Sq Ft Price |
|---|---|---|---|---|
| 09/06/2018 09/06/18 | Sold | $458,000 | +1.8% | $254 / Sq Ft |
| 07/27/2018 07/27/18 | Sold | $450,000 | -2.2% | $250 / Sq Ft |
| 07/27/2018 07/27/18 | Pending | -- | -- | -- |
| 07/27/2018 07/27/18 | For Sale | $459,900 | 0.0% | $256 / Sq Ft |
| 06/15/2018 06/15/18 | For Sale | $459,900 | -- | $256 / Sq Ft |
Tax History Compared to Growth
Agents Affiliated with this Home
-

Seller's Agent in 2018
Ellen Balazs
Berkshire Hathaway Home Services
(203) 984-4543
16 in this area
107 Total Sales
-
E
Seller's Agent in 2018
Ellen Balazs-Byington
Berkshire Hathaway Home Services
-

Buyer's Agent in 2018
Dee Dee More
Higgins Group Real Estate
(203) 218-5606
10 Total Sales
-
J
Buyer's Agent in 2018
Jane Walters Home Team
William Pitt
-

Buyer Co-Listing Agent in 2018
Julie Vanderblue
Higgins Group Real Estate
(475) 471-0636
3 in this area
271 Total Sales
-

Buyer Co-Listing Agent in 2018
Maria Formanek
William Pitt
(203) 856-7691
25 Total Sales
Map
Source: SmartMLS
MLS Number: 170110036
- 30-32-34 Charles St
- 8 Platt St
- 189 East Ave
- 1 Raymond Terrace
- 2 Olmstead Place
- 4 van Zant St Unit A2
- 1 1/2 Colony Place
- 281 East Ave
- 142 East Ave Unit A302
- 142 East Ave Unit 403
- 144 East Ave Unit B106
- 31 Emerson St
- 33 N Water St Unit 505
- 32 Pine St Unit 12 aka 15
- 30 Merwin St Unit 6
- 125 Washington St Unit 306
- 2 Scofield Place
- 126 Washington St Unit 205
- 10 Ann St Unit 406
- 118 Washington St Unit 304
