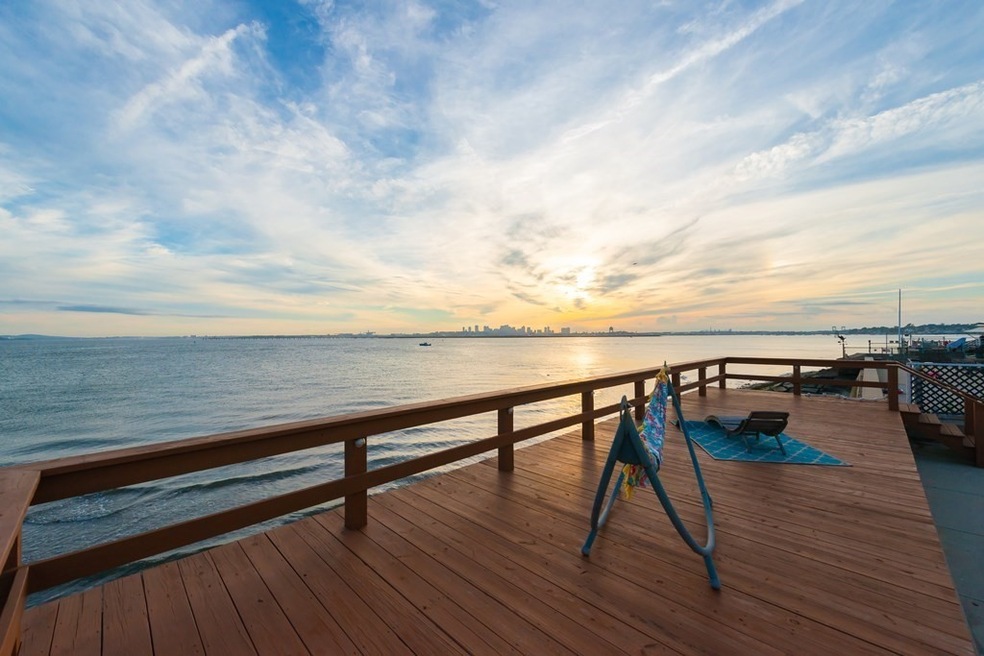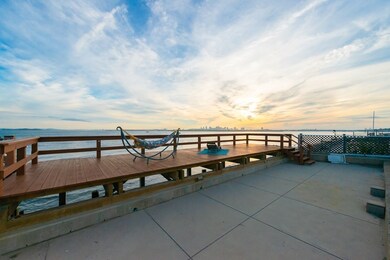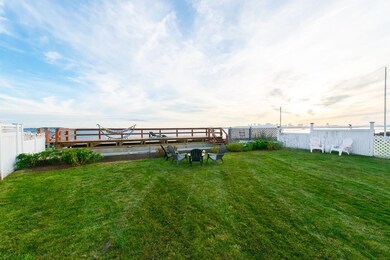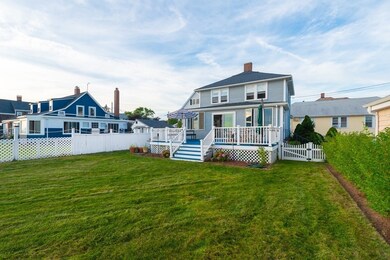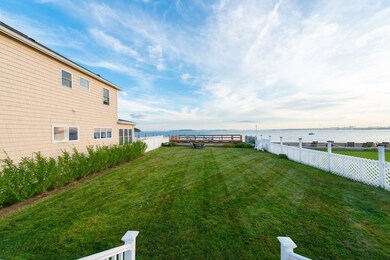
59 Pebble Ave Winthrop, MA 02152
Point Shirley NeighborhoodHighlights
- Custom Closet System
- Wood Flooring
- Bay Window
- William P. Gorman/Fort Banks Elementary School Rated A-
- Solid Surface Countertops
- Bathtub with Shower
About This Home
As of November 2021Take in the breathtaking views of the Boston skyline and Harbor Islands at Bella Vista, located at 59 Pebble Ave in Winthrop's oceanfront neighborhood of Point Shirley. Enter through a large all-season sunroom with unmatched views. The living room boasts solid hardwood floors and features a historical fireplace as its centerpiece. The eat-in kitchen wraps around the main floor and features Mona Lisa granite countertops, new Kitchen Aid appliances, and custom solid wood cabinetry and pantry, and updated half bath. Upstairs you’ll find a perfect home office, guest room with spectacular views, and a fully tiled original bath. At the end of the hall is a multi-purpose room leading into the master bed with custom California Closets and incredible views. Enjoy the finished basement with additional space for entertainment and storage. Outside you’ll find two decks, one steps from sunroom and another at the waters edge. Take a dip into the harbor and call 59 pebble your new ocean front oasis.
Home Details
Home Type
- Single Family
Est. Annual Taxes
- $7,640
Year Built
- 1930
Home Design
- Updated or Remodeled
Interior Spaces
- Recessed Lighting
- Light Fixtures
- Bay Window
- Dining Area
- Wood Flooring
- Exterior Basement Entry
Kitchen
- Stove
- Solid Surface Countertops
Bedrooms and Bathrooms
- Primary bedroom located on second floor
- Custom Closet System
- Bathtub with Shower
Utilities
- 2 Heating Zones
- High Speed Internet
Ownership History
Purchase Details
Home Financials for this Owner
Home Financials are based on the most recent Mortgage that was taken out on this home.Similar Homes in Winthrop, MA
Home Values in the Area
Average Home Value in this Area
Purchase History
| Date | Type | Sale Price | Title Company |
|---|---|---|---|
| Not Resolvable | $650,000 | -- |
Mortgage History
| Date | Status | Loan Amount | Loan Type |
|---|---|---|---|
| Open | $724,500 | Purchase Money Mortgage | |
| Closed | $724,500 | Stand Alone Refi Refinance Of Original Loan | |
| Closed | $596,000 | Stand Alone Refi Refinance Of Original Loan | |
| Closed | $608,465 | FHA | |
| Previous Owner | $200,000 | No Value Available | |
| Previous Owner | $45,000 | No Value Available | |
| Previous Owner | $133,000 | No Value Available | |
| Previous Owner | $19,100 | Small Business Administration |
Property History
| Date | Event | Price | Change | Sq Ft Price |
|---|---|---|---|---|
| 11/12/2021 11/12/21 | Sold | $975,000 | -1.5% | $542 / Sq Ft |
| 09/23/2021 09/23/21 | Pending | -- | -- | -- |
| 08/25/2021 08/25/21 | For Sale | $990,000 | +52.3% | $550 / Sq Ft |
| 11/01/2017 11/01/17 | Sold | $650,000 | -5.7% | $521 / Sq Ft |
| 09/08/2017 09/08/17 | Pending | -- | -- | -- |
| 09/05/2017 09/05/17 | Price Changed | $689,000 | -1.4% | $552 / Sq Ft |
| 08/16/2017 08/16/17 | For Sale | $699,000 | -- | $560 / Sq Ft |
Tax History Compared to Growth
Tax History
| Year | Tax Paid | Tax Assessment Tax Assessment Total Assessment is a certain percentage of the fair market value that is determined by local assessors to be the total taxable value of land and additions on the property. | Land | Improvement |
|---|---|---|---|---|
| 2025 | $7,640 | $740,300 | $458,200 | $282,100 |
| 2024 | $7,531 | $722,700 | $440,400 | $282,300 |
| 2023 | $7,317 | $683,800 | $423,700 | $260,100 |
| 2022 | $7,121 | $605,500 | $378,500 | $227,000 |
| 2021 | $7,030 | $554,400 | $337,900 | $216,500 |
| 2020 | $6,737 | $533,800 | $337,900 | $195,900 |
| 2019 | $6,561 | $497,800 | $311,400 | $186,400 |
| 2018 | $6,365 | $449,500 | $272,600 | $176,900 |
| 2017 | $5,600 | $388,600 | $225,200 | $163,400 |
| 2016 | $5,367 | $349,200 | $189,800 | $159,400 |
| 2015 | $4,870 | $339,600 | $184,300 | $155,300 |
| 2014 | $4,858 | $311,800 | $170,000 | $141,800 |
Agents Affiliated with this Home
-
T
Seller's Agent in 2021
The Reference Group
Reference Real Estate
(781) 342-0052
11 in this area
272 Total Sales
-
S
Seller's Agent in 2017
Susan Doig | Sarah Herbert Team
Charlesgate Realty Group, llc
-

Buyer's Agent in 2017
Leighann Eruzione
Lantern Residential
(617) 799-4810
8 in this area
78 Total Sales
Map
Source: MLS Property Information Network (MLS PIN)
MLS Number: 72885852
APN: WINT-000002-000000-000014
- 208 Grand View Ave
- 1077 Shirley St
- 138 Grand View Ave
- 54 Otis St
- 54 Townsend St
- 24 Elliot St
- 993 Shirley St
- 32 Hale Ave
- 50 Triton Ave
- 88 Grand View Ave
- 39 Bay View Ave
- 876 Shirley St Unit 1
- 877 Shirley St
- 831 Shirley St
- 51 Harbor View Ave
- 100 Cottage Ave
- 600 Shirley St Unit 3
- 600 Shirley St Unit 16
- 600 Shirley St Unit 1
- 12 Park Ave
