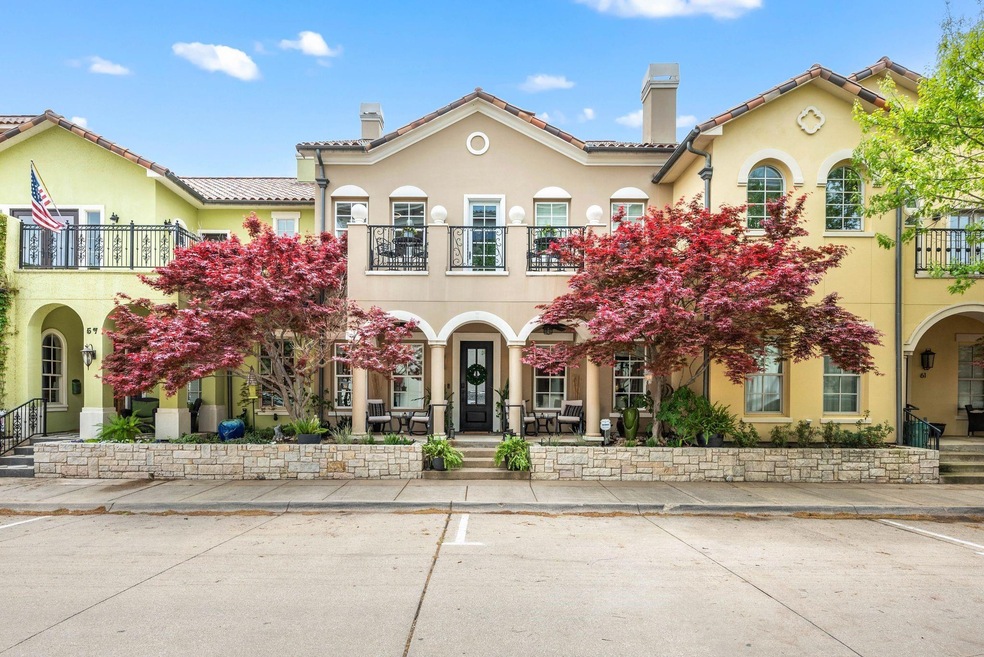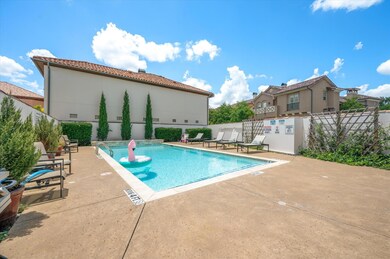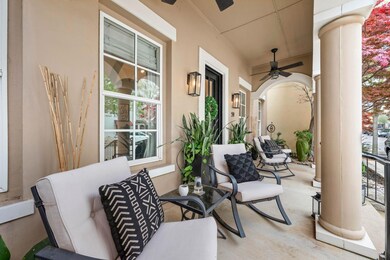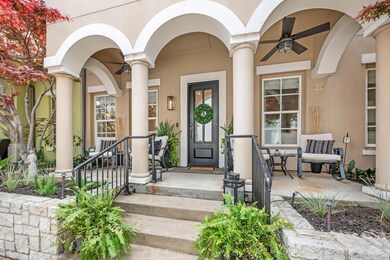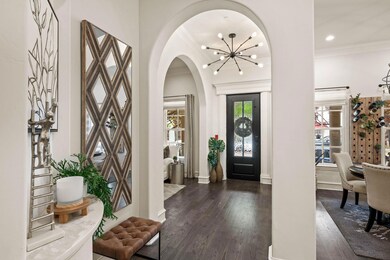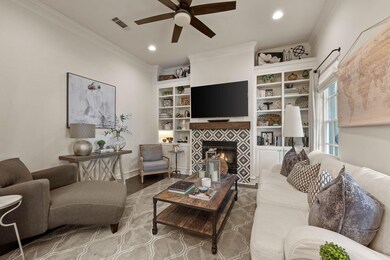
59 Piazza Ln Unit 410 Colleyville, TX 76034
Highlights
- Fitness Center
- Cabana
- Living Room with Fireplace
- Bransford Elementary School Rated A
- Built-In Refrigerator
- 5-minute walk to Colleyville City Park
About This Home
As of May 2025This beautifully renovated home blends modern luxury with thoughtful functionality. The white and bright kitchen has a pot filler, warming drawer, built-in Jenn-Air refrigerator, and walk-in pantry. There is a coffee bar with abundant storage and a built-in under-counter refrigerator for added convenience. The Downstairs Primary suite includes a sitting area ideal for an office, plus a fully renovated spa-like bathroom with a large shower and seat. The oversized walk-in closet has built-in dressers, shoe racks, and a hidden cabinet for a safe. Upstairs is a game room with a built-in bar area and under-counter refrigerator, another living area great for watching movies, two bedrooms and a perfect space for a home office or study. The Utility room has built-in cubbies, extra upper storage, and an under-counter ice machine. The private back patio off the primary has turf for a low-maintenance retreat and the two upstairs balconies offer picturesque views of the Village. The garage has two overhead storage racks for extra space and there is a recirculating pump on the water heater for instant hot water. This move-in ready home in GCISD and close to DFW airport is a rare find, offering a perfect blend of designer details, modern amenities, and practical upgrades. Schedule your private tour today!
Last Agent to Sell the Property
Sophie Tel Diaz Real Estate Brokerage Phone: 817-952-9000 License #0495997 Listed on: 04/02/2025
Co-Listed By
Sophie Tel Diaz Real Estate Brokerage Phone: 817-952-9000 License #0571427
Townhouse Details
Home Type
- Townhome
Est. Annual Taxes
- $9,821
Year Built
- Built in 2004
Lot Details
- 2,396 Sq Ft Lot
- Wrought Iron Fence
- Sprinkler System
HOA Fees
- $315 Monthly HOA Fees
Parking
- 2 Car Direct Access Garage
- Inside Entrance
- Common or Shared Parking
- Parking Accessed On Kitchen Level
- Alley Access
- Rear-Facing Garage
- Garage Door Opener
- Additional Parking
Home Design
- Traditional Architecture
- Mediterranean Architecture
- Slab Foundation
- Spanish Tile Roof
- Stucco
Interior Spaces
- 2,825 Sq Ft Home
- 2-Story Property
- Built-In Features
- Dry Bar
- Chandelier
- Gas Fireplace
- Window Treatments
- Living Room with Fireplace
- 2 Fireplaces
- Recreation Room with Fireplace
- Security System Owned
- Washer and Electric Dryer Hookup
Kitchen
- Electric Oven
- Gas Cooktop
- Warming Drawer
- Microwave
- Built-In Refrigerator
- Ice Maker
- Dishwasher
- Granite Countertops
- Disposal
Flooring
- Wood
- Carpet
- Terrazzo
Bedrooms and Bathrooms
- 3 Bedrooms
- Walk-In Closet
Pool
- Cabana
- In Ground Pool
- Gunite Pool
Outdoor Features
- Balcony
- Covered patio or porch
- Terrace
- Exterior Lighting
- Rain Gutters
Schools
- Bransford Elementary School
- Grapevine High School
Utilities
- Zoned Heating and Cooling
- Heating System Uses Natural Gas
- Underground Utilities
- Electric Water Heater
- High Speed Internet
- Phone Available
- Cable TV Available
Listing and Financial Details
- Assessor Parcel Number 40946142
Community Details
Overview
- Association fees include all facilities, management, ground maintenance
- Village Owner's Association
- Village At Colleyville Condos Subdivision
Recreation
- Fitness Center
- Community Pool
Security
- Carbon Monoxide Detectors
- Fire and Smoke Detector
- Fire Sprinkler System
Ownership History
Purchase Details
Purchase Details
Purchase Details
Purchase Details
Similar Home in Colleyville, TX
Home Values in the Area
Average Home Value in this Area
Purchase History
| Date | Type | Sale Price | Title Company |
|---|---|---|---|
| Warranty Deed | -- | Independence Title | |
| Warranty Deed | -- | None Available | |
| Special Warranty Deed | -- | Lsi Title Agency Inc | |
| Special Warranty Deed | -- | Rattikin Title |
Mortgage History
| Date | Status | Loan Amount | Loan Type |
|---|---|---|---|
| Previous Owner | $300,000 | Credit Line Revolving | |
| Previous Owner | $0 | Credit Line Revolving | |
| Previous Owner | $300,000 | Credit Line Revolving |
Property History
| Date | Event | Price | Change | Sq Ft Price |
|---|---|---|---|---|
| 05/08/2025 05/08/25 | Sold | -- | -- | -- |
| 04/19/2025 04/19/25 | Pending | -- | -- | -- |
| 04/15/2025 04/15/25 | Price Changed | $780,000 | -2.5% | $276 / Sq Ft |
| 04/03/2025 04/03/25 | For Sale | $799,900 | -- | $283 / Sq Ft |
Tax History Compared to Growth
Tax History
| Year | Tax Paid | Tax Assessment Tax Assessment Total Assessment is a certain percentage of the fair market value that is determined by local assessors to be the total taxable value of land and additions on the property. | Land | Improvement |
|---|---|---|---|---|
| 2024 | $2,378 | $637,000 | $95,000 | $542,000 |
| 2023 | $7,818 | $657,641 | $95,000 | $562,641 |
| 2022 | $9,532 | $565,772 | $75,000 | $490,772 |
| 2021 | $9,635 | $438,750 | $73,500 | $365,250 |
| 2020 | $9,635 | $438,750 | $73,500 | $365,250 |
| 2019 | -- | $438,750 | $73,500 | $365,250 |
| 2018 | -- | $518,858 | $858 | $518,000 |
| 2017 | $11,778 | $498,560 | $125,000 | $373,560 |
| 2016 | $11,137 | $471,417 | $125,000 | $346,417 |
Agents Affiliated with this Home
-
Sophie Tel Diaz

Seller's Agent in 2025
Sophie Tel Diaz
Sophie Tel Diaz Real Estate
(817) 952-9000
147 in this area
393 Total Sales
-
Jennifer Luu
J
Seller Co-Listing Agent in 2025
Jennifer Luu
Sophie Tel Diaz Real Estate
(817) 705-7580
1 in this area
14 Total Sales
-
Laurie Wall

Buyer's Agent in 2025
Laurie Wall
The Wall Team Realty Assoc
(817) 427-1200
198 in this area
1,096 Total Sales
-
Sherry Vanbebber
S
Buyer Co-Listing Agent in 2025
Sherry Vanbebber
The Wall Team Realty Assoc
(817) 319-6449
3 in this area
31 Total Sales
Map
Source: North Texas Real Estate Information Systems (NTREIS)
MLS Number: 20890533
APN: 40946142
- 33 Main St Unit 220
- 76 Casa Ln Unit 310
- 5103 Indian Trail Ct
- 2114 Cottage Oak Ln
- 1926 Shadowood Trail
- 2300 Maplewood Trail
- 4917 Lakewood Dr
- 1121 Riverwalk Ct
- 5504 Pleasant Run Rd
- 1009 Church St
- 800 Creekview Ln
- Lot 5 Amelia Ct
- Lot 3 Amelia Ct
- 817 Creekview Ln
- 203 Oak Valley Dr
- 4600 Bransford Rd
- 5317 Bluebonnet Dr
- 114 Glade Rd
- 4512 Alexandra Dr
- 4713 Manning Dr
