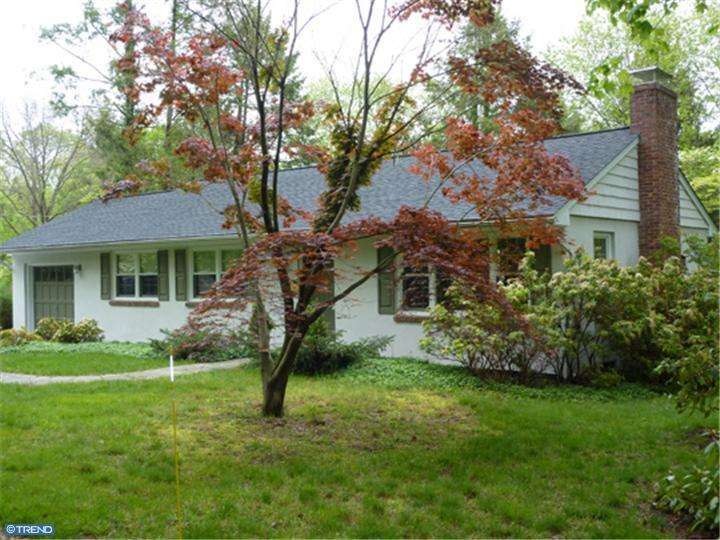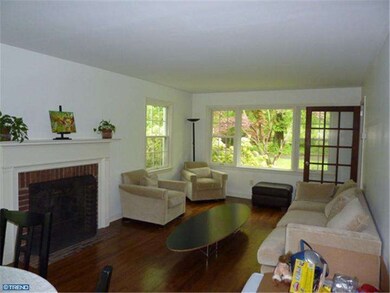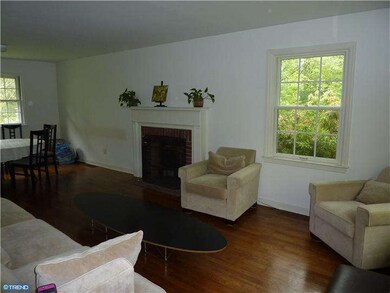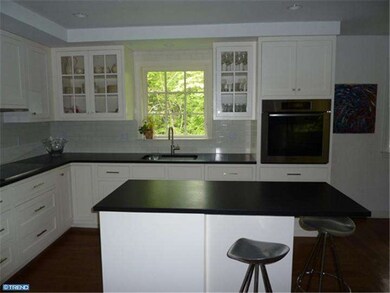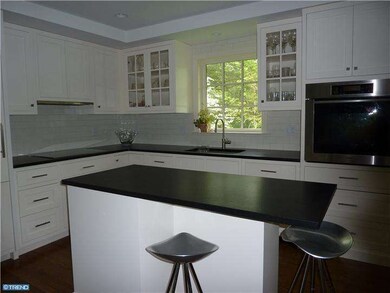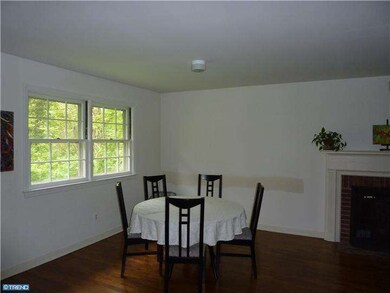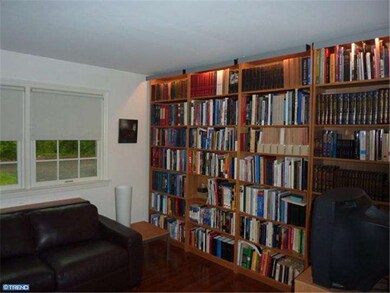
59 Red Hill Rd Princeton, NJ 08540
Highlights
- Rambler Architecture
- Wood Flooring
- 1 Fireplace
- Community Park Elementary School Rated A+
- Attic
- Porch
About This Home
As of January 2017In walking distance to the newly renovated community Pool and elementary school this property is down a private, narrow, 2 way lane. An unpretentious gem awaits the Buyer who is ready for simple sophistication. The house is ready for occupancy with a brand new state-of-the art kitchen, newly refinished hardwood floors, freshly painted and plenty of light through many windows. One has all one needs on the main floor but the lower level offers a large open space with a second kitchen, a full bath, an area for the utilities, plus an outside exit door. The "private road" snow plowing is shared by all of the members on the street and the cost per property, is $150/per year. The neighborhood is a very close knit and friendly one with approximately 15 properties. The "preserved" woods across the street from the driveway makes it a very peaceful spot.
Last Agent to Sell the Property
Queenston Realty, LLC License #8439312 Listed on: 05/13/2012
Home Details
Home Type
- Single Family
Est. Annual Taxes
- $9,011
Year Built
- Built in 1952 | Remodeled in 2011
Lot Details
- 0.47 Acre Lot
- Back and Front Yard
- Property is in good condition
- Property is zoned R2
HOA Fees
- $13 Monthly HOA Fees
Parking
- 1 Car Attached Garage
- 2 Open Parking Spaces
Home Design
- Rambler Architecture
- Pitched Roof
- Wood Siding
Interior Spaces
- Property has 1 Level
- 1 Fireplace
- Family Room
- Living Room
- Dining Room
- Wood Flooring
- Attic
Kitchen
- Cooktop
- Kitchen Island
Bedrooms and Bathrooms
- 3 Bedrooms
- En-Suite Primary Bedroom
- 2 Full Bathrooms
- Walk-in Shower
Basement
- Basement Fills Entire Space Under The House
- Exterior Basement Entry
- Laundry in Basement
Outdoor Features
- Porch
Schools
- Community Park Elementary School
- J Witherspoon Middle School
- Princeton High School
Utilities
- Forced Air Heating and Cooling System
- Heating System Uses Gas
- 100 Amp Service
- Natural Gas Water Heater
Listing and Financial Details
- Tax Lot 00048
- Assessor Parcel Number 14-05301-00048
Ownership History
Purchase Details
Home Financials for this Owner
Home Financials are based on the most recent Mortgage that was taken out on this home.Purchase Details
Home Financials for this Owner
Home Financials are based on the most recent Mortgage that was taken out on this home.Purchase Details
Home Financials for this Owner
Home Financials are based on the most recent Mortgage that was taken out on this home.Similar Homes in Princeton, NJ
Home Values in the Area
Average Home Value in this Area
Purchase History
| Date | Type | Sale Price | Title Company |
|---|---|---|---|
| Deed | -- | None Available | |
| Deed | $482,500 | First American Title Insuran | |
| Deed | $330,000 | -- |
Mortgage History
| Date | Status | Loan Amount | Loan Type |
|---|---|---|---|
| Open | $200,000 | New Conventional | |
| Previous Owner | $417,000 | New Conventional | |
| Previous Owner | $70,000 | Credit Line Revolving | |
| Previous Owner | $264,000 | No Value Available |
Property History
| Date | Event | Price | Change | Sq Ft Price |
|---|---|---|---|---|
| 01/20/2017 01/20/17 | Sold | $517,500 | -1.4% | -- |
| 11/21/2016 11/21/16 | Pending | -- | -- | -- |
| 11/07/2016 11/07/16 | For Sale | $525,000 | +8.8% | -- |
| 08/20/2012 08/20/12 | Sold | $482,500 | -3.0% | -- |
| 08/18/2012 08/18/12 | Price Changed | $497,500 | 0.0% | -- |
| 08/17/2012 08/17/12 | Pending | -- | -- | -- |
| 07/19/2012 07/19/12 | Pending | -- | -- | -- |
| 06/22/2012 06/22/12 | Price Changed | $497,500 | -3.8% | -- |
| 05/13/2012 05/13/12 | For Sale | $517,000 | -- | -- |
Tax History Compared to Growth
Tax History
| Year | Tax Paid | Tax Assessment Tax Assessment Total Assessment is a certain percentage of the fair market value that is determined by local assessors to be the total taxable value of land and additions on the property. | Land | Improvement |
|---|---|---|---|---|
| 2024 | $11,494 | $457,200 | $336,500 | $120,700 |
| 2023 | $11,494 | $457,200 | $336,500 | $120,700 |
| 2022 | $11,119 | $457,200 | $336,500 | $120,700 |
| 2021 | $11,151 | $457,200 | $336,500 | $120,700 |
| 2020 | $11,064 | $457,200 | $336,500 | $120,700 |
| 2019 | $10,845 | $457,200 | $336,500 | $120,700 |
| 2018 | $10,662 | $457,200 | $336,500 | $120,700 |
| 2017 | $10,516 | $457,200 | $336,500 | $120,700 |
| 2016 | $10,351 | $457,200 | $336,500 | $120,700 |
| 2015 | $10,113 | $457,200 | $336,500 | $120,700 |
| 2014 | $9,990 | $457,200 | $336,500 | $120,700 |
Agents Affiliated with this Home
-
M
Seller's Agent in 2017
Martha Stockton
Queenston Realty, LLC
(609) 915-2884
9 in this area
14 Total Sales
-

Buyer's Agent in 2017
Beatrice Bloom
Weichert Corporate
(609) 577-2989
110 in this area
159 Total Sales
Map
Source: Bright MLS
MLS Number: 1003961364
APN: 14-05301-0000-00048
- 136 Red Hill Rd
- 22 Valley Rd
- 140 Laurel Rd
- 185 Terhune Rd
- 433 Walnut Ln
- 171 Jefferson Rd
- 330 Cherry Hill Rd
- 24 Birch Ave
- 71 Leigh Ave
- 374 Cherry Hill Rd
- 318 Ewing St
- 30 Lytle St
- 200 N Harrison St
- 30 Maclean St
- 68 Morgan Place
- 12 -14 Quarry
- 26 Jefferson Rd
- 458 Cherry Hill Rd
- 12-14 Quarry St
- 44 Wiggins St
