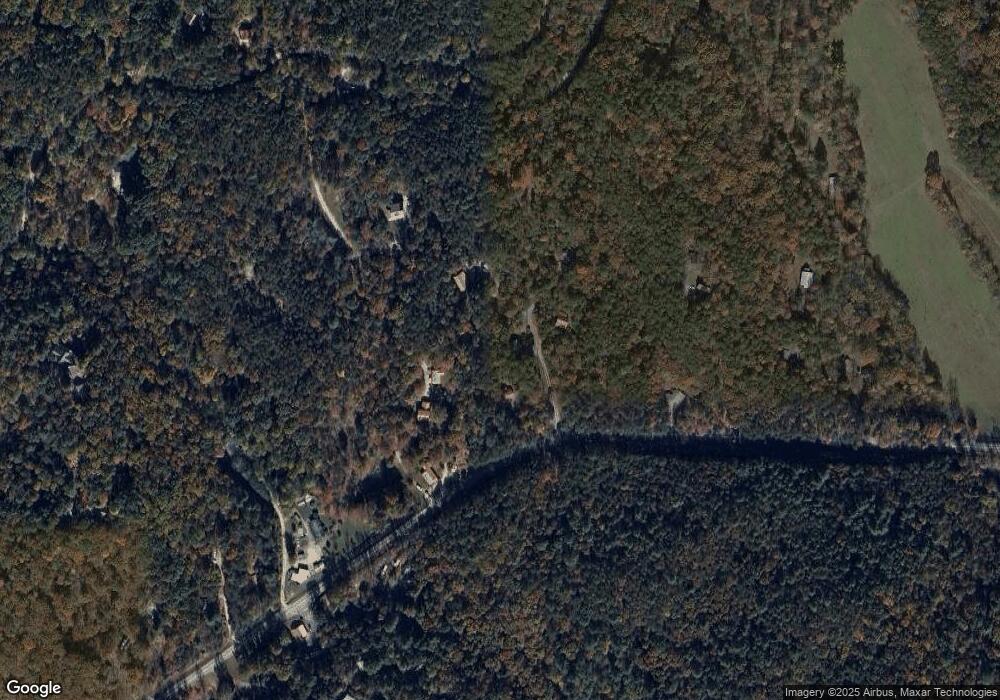59 Rolling Hills Dr Sautee Nacoochee, GA 30571
Estimated Value: $295,151 - $551,000
2
Beds
2
Baths
1,020
Sq Ft
$397/Sq Ft
Est. Value
About This Home
This home is located at 59 Rolling Hills Dr, Sautee Nacoochee, GA 30571 and is currently estimated at $404,538, approximately $396 per square foot. 59 Rolling Hills Dr is a home located in White County with nearby schools including Mount Yonah Elementary School, White County 9th Grade Academy, and White County Middle School.
Ownership History
Date
Name
Owned For
Owner Type
Purchase Details
Closed on
Jul 28, 2021
Sold by
Jordan Nanette Marie
Bought by
Selby Robert and Selby Dorinda
Current Estimated Value
Purchase Details
Closed on
Jul 31, 2015
Sold by
Nielsen Avis Ruth
Bought by
Nielsen Gordon Thomas
Purchase Details
Closed on
Nov 8, 2013
Sold by
Witter Lee
Bought by
Witter Lee Franklin Liv and Witter Mary Ellen
Purchase Details
Closed on
Nov 19, 2010
Sold by
Roper Tammy
Bought by
Witter Lee
Home Financials for this Owner
Home Financials are based on the most recent Mortgage that was taken out on this home.
Original Mortgage
$93,600
Interest Rate
4.3%
Mortgage Type
New Conventional
Purchase Details
Closed on
Jun 1, 2007
Sold by
Not Provided
Bought by
Witter Lee and Witter Mary Ellen
Purchase Details
Closed on
Jan 28, 2005
Sold by
Clark Tracy
Bought by
Gerteisen Donald A
Home Financials for this Owner
Home Financials are based on the most recent Mortgage that was taken out on this home.
Original Mortgage
$143,946
Interest Rate
5.72%
Mortgage Type
New Conventional
Create a Home Valuation Report for This Property
The Home Valuation Report is an in-depth analysis detailing your home's value as well as a comparison with similar homes in the area
Home Values in the Area
Average Home Value in this Area
Purchase History
| Date | Buyer | Sale Price | Title Company |
|---|---|---|---|
| Selby Robert | -- | -- | |
| Nielsen Gordon Thomas | $410,640 | -- | |
| Witter Lee Franklin Liv | -- | -- | |
| Witter Lee | $117,000 | -- | |
| Witter Lee | $187,000 | -- | |
| Gerteisen Donald A | $142,500 | -- |
Source: Public Records
Mortgage History
| Date | Status | Borrower | Loan Amount |
|---|---|---|---|
| Previous Owner | Witter Lee | $93,600 | |
| Previous Owner | Gerteisen Donald A | $143,946 |
Source: Public Records
Tax History Compared to Growth
Tax History
| Year | Tax Paid | Tax Assessment Tax Assessment Total Assessment is a certain percentage of the fair market value that is determined by local assessors to be the total taxable value of land and additions on the property. | Land | Improvement |
|---|---|---|---|---|
| 2025 | $1,858 | $91,376 | $13,052 | $78,324 |
| 2024 | $1,858 | $89,204 | $10,880 | $78,324 |
| 2023 | $1,790 | $78,920 | $9,792 | $69,128 |
| 2022 | $1,622 | $68,356 | $9,792 | $58,564 |
| 2021 | $1,408 | $52,500 | $7,632 | $44,868 |
| 2020 | $1,329 | $47,216 | $7,208 | $40,008 |
| 2019 | $1,333 | $47,216 | $7,208 | $40,008 |
| 2018 | $1,333 | $47,216 | $7,208 | $40,008 |
| 2017 | $1,196 | $42,760 | $7,208 | $35,552 |
| 2016 | $1,196 | $42,760 | $7,208 | $35,552 |
| 2015 | $1,130 | $105,840 | $6,784 | $35,552 |
| 2014 | $1,054 | $98,470 | $0 | $0 |
Source: Public Records
Map
Nearby Homes
- 129 N Fern Cove Rd
- 45 N Fern Cove Rd
- 2980 Skylake Rd
- 2970 Skylake Rd
- 97 Eagles Nest Rd
- 350 Field Dr
- 190 Shadows Dr
- 0 Prospectors Place Unit 10373885
- 0 Prospectors Place Unit 7452544
- 962 Woodbrier
- 0 Chimney Mountain Rd Unit 10532859
- 0 Chimney Mountain Rd Unit 7586728
- 0 Skylake Rd Unit 10626637
- 0 Skylake Rd Unit 10582516
- 864 Woodbrier
- 1410 Sky Lake Rd
- 1410 Skylake Rd
- 150 Clarice Ln
- 15D Woodbrier
- 521 Northwind
- 5915 Highway 356
- 5907 Georgia 356
- Rolling Hills Dr
- 5919 Highway 356
- 5907 Highway 356
- 79 Rolling Hills Dr
- 82 Rolling Hills Dr
- 5833 Highway 356
- 2222 Chimney Mountain Rd
- 6001 Highway 356
- 6001 Highway 356
- 6003 Highway 356
- 6003 Highway 356
- 57 McClure Creek Rd
- 6003 Georgia 356
- 44 Mulberry Dr
- 0 Chimney View Rd Unit LOT 7 3076688
- 311 McClure Creek Rd
- 71 McClure Creek Rd
- 2220 Chimney Mountain Rd
