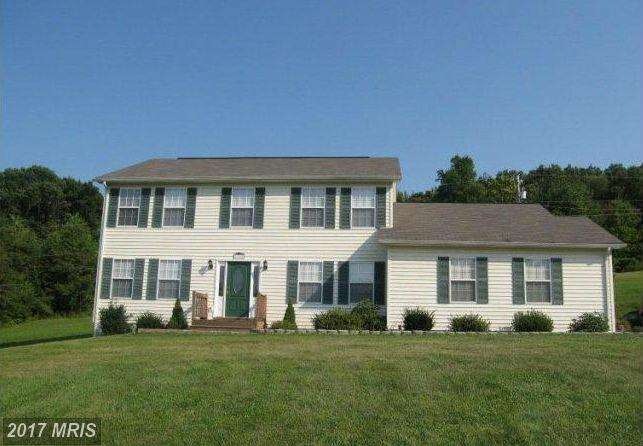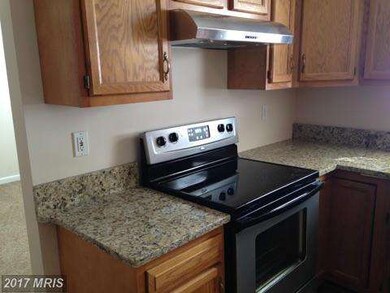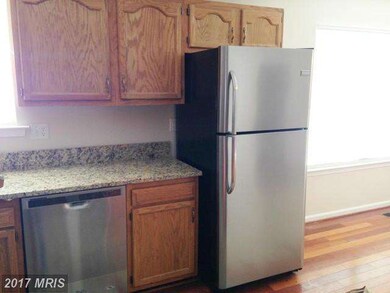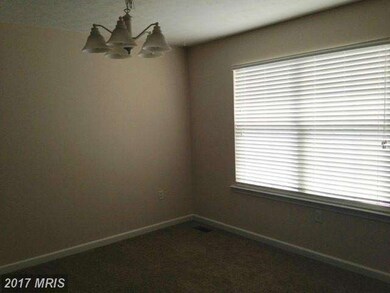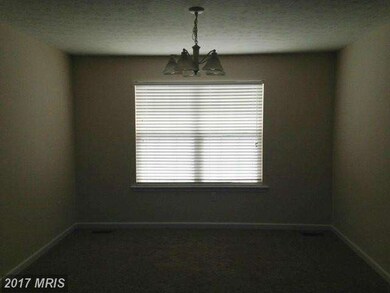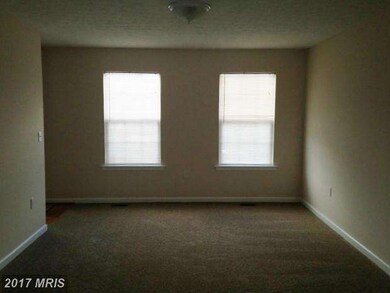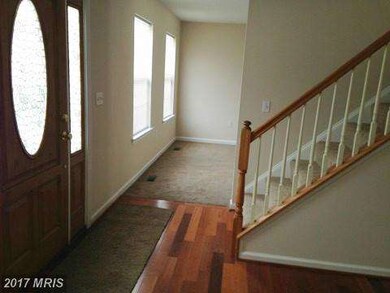
59 Samantha Ln Front Royal, VA 22630
Estimated Value: $604,000 - $678,000
Highlights
- 2.82 Acre Lot
- Deck
- Wood Flooring
- Colonial Architecture
- Wood Burning Stove
- No HOA
About This Home
As of June 2015PRICE REDUCED! VACANT AND READY TO CLOSE!! ALMOST 4,000 SQUARE FEET! LOWEST PRICED HOME FOR THE SIZE IN ZIP CODE..TOO MANY UPGRADES TOO LIST SUCH AS NEW CARPET, GRANITE COUNTERS, NEW KITCHEN APPLIANCES, FULLY FINISHED WALK OUT BASEMENT, INVISIBLE DOG FENCE, NEW AC UNIT,DECK, 2+ ACRES AND MUCH MORE! PLEASE CALL FOR COMBO..
Home Details
Home Type
- Single Family
Est. Annual Taxes
- $1,767
Year Built
- Built in 1999
Lot Details
- 2.82 Acre Lot
- Property is in very good condition
Parking
- 2 Car Attached Garage
- Garage Door Opener
- Off-Street Parking
Home Design
- Colonial Architecture
- Vinyl Siding
Interior Spaces
- 3,800 Sq Ft Home
- Property has 3 Levels
- Built-In Features
- Ceiling Fan
- Wood Burning Stove
- Screen For Fireplace
- Fireplace Mantel
- Window Treatments
- Living Room
- Den
- Game Room
- Wood Flooring
- Dryer
Kitchen
- Electric Oven or Range
- Self-Cleaning Oven
- Stove
- Ice Maker
- Dishwasher
Bedrooms and Bathrooms
- 4 Bedrooms
- En-Suite Primary Bedroom
- En-Suite Bathroom
- 4 Bathrooms
Finished Basement
- Walk-Out Basement
- Basement Fills Entire Space Under The House
- Connecting Stairway
- Exterior Basement Entry
Outdoor Features
- Deck
Schools
- Leslie F Keyser Elementary School
- Warren County Middle School
- Warren County High School
Utilities
- Forced Air Heating and Cooling System
- Heat Pump System
- Vented Exhaust Fan
- Well
- Electric Water Heater
- Water Conditioner is Owned
- Water Conditioner
- Septic Tank
Community Details
- No Home Owners Association
- White Tail Ridge Subdivision
Listing and Financial Details
- Tax Lot 4
- Assessor Parcel Number 3618
Ownership History
Purchase Details
Home Financials for this Owner
Home Financials are based on the most recent Mortgage that was taken out on this home.Similar Homes in Front Royal, VA
Home Values in the Area
Average Home Value in this Area
Purchase History
| Date | Buyer | Sale Price | Title Company |
|---|---|---|---|
| Rector Jason | -- | None Available |
Mortgage History
| Date | Status | Borrower | Loan Amount |
|---|---|---|---|
| Open | Rector Jason | $262,000 | |
| Previous Owner | Dutton Bryan W | $189,300 | |
| Previous Owner | Dutton Bryan W | $195,000 | |
| Previous Owner | Dutton Bryan W | $45,000 |
Property History
| Date | Event | Price | Change | Sq Ft Price |
|---|---|---|---|---|
| 06/01/2015 06/01/15 | Sold | $315,000 | -1.6% | $83 / Sq Ft |
| 05/02/2015 05/02/15 | Pending | -- | -- | -- |
| 04/17/2015 04/17/15 | Price Changed | $319,990 | -8.6% | $84 / Sq Ft |
| 02/19/2015 02/19/15 | For Sale | $349,990 | 0.0% | $92 / Sq Ft |
| 11/11/2012 11/11/12 | Rented | $1,695 | 0.0% | -- |
| 11/11/2012 11/11/12 | Under Contract | -- | -- | -- |
| 09/25/2012 09/25/12 | For Rent | $1,695 | -- | -- |
Tax History Compared to Growth
Tax History
| Year | Tax Paid | Tax Assessment Tax Assessment Total Assessment is a certain percentage of the fair market value that is determined by local assessors to be the total taxable value of land and additions on the property. | Land | Improvement |
|---|---|---|---|---|
| 2025 | $2,703 | $510,000 | $81,500 | $428,500 |
| 2024 | $2,703 | $510,000 | $81,500 | $428,500 |
| 2023 | $2,499 | $510,000 | $81,500 | $428,500 |
| 2022 | $2,399 | $366,200 | $73,200 | $293,000 |
| 2021 | $2,399 | $366,200 | $73,200 | $293,000 |
| 2020 | $2,399 | $366,200 | $73,200 | $293,000 |
| 2019 | $2,399 | $366,200 | $73,200 | $293,000 |
| 2018 | $2,037 | $308,600 | $58,200 | $250,400 |
| 2017 | $2,006 | $308,600 | $58,200 | $250,400 |
| 2016 | $1,913 | $308,600 | $58,200 | $250,400 |
| 2015 | -- | $308,600 | $58,200 | $250,400 |
| 2014 | -- | $289,700 | $58,200 | $231,500 |
Agents Affiliated with this Home
-
Howard Gholson

Seller's Agent in 2015
Howard Gholson
RE/MAX
(703) 817-0676
83 Total Sales
-
William Farley

Buyer's Agent in 2015
William Farley
Long & Foster
(540) 219-6617
2 in this area
152 Total Sales
-
F
Seller's Agent in 2012
Frank Meres
Allison James Estates & Homes
-
J
Buyer's Agent in 2012
Jeff Springfield
Long & Foster
Map
Source: Bright MLS
MLS Number: 1000403295
APN: 15S-4
- 89 Cindys Way
- Lot 41 Markham Farm Rd
- Lot 42A Markham Farm Rd
- 771 Joans Quadrangle Rd
- 1032 Western Ln
- 830 Western Ln
- 1090 Western Ln
- 0 Drummer Hill Rd Unit LotWP001 23302419
- 0 Drummer Hill Rd Unit VAWR2010946
- 0 Drummer Hill Unit VAWR2007938
- 874 Kildare Dr
- 33 Fern Ct
- 67 Marissa Ct
- 95 Donna Ct
- 197 Marissa Ct
- 31 Old Oak Ln
- 279 Donna Cir
- 474 Drummer Hill Rd
- 671 Pine Ridge Dr
- 94 Gary Ln
- 59 Samantha Ln
- 74 Samantha Ln
- 121 Samantha Ln
- 97 Reynolds Ct
- 1115 Blue Mountain Rd
- 67 Reynolds Ct
- 1156 Blue Mountain Rd
- 959 Blue Mountain Rd
- 147 Samantha Ln
- 76 Reynolds Dr
- 40 Cindys Way
- 955 Blue Mountain Rd
- 146 Samantha Ln
- 1390 Blue Mountain Rd
- 1152 Blue Mountain Rd
- 149 Cindys Way
- 0 Vaught Dr Unit 1007543222
- 0 Vaught Dr Unit 1000274188
- 0 Vaught Dr Unit 1006987938
- 0 Vaught Dr Unit 1002286662
