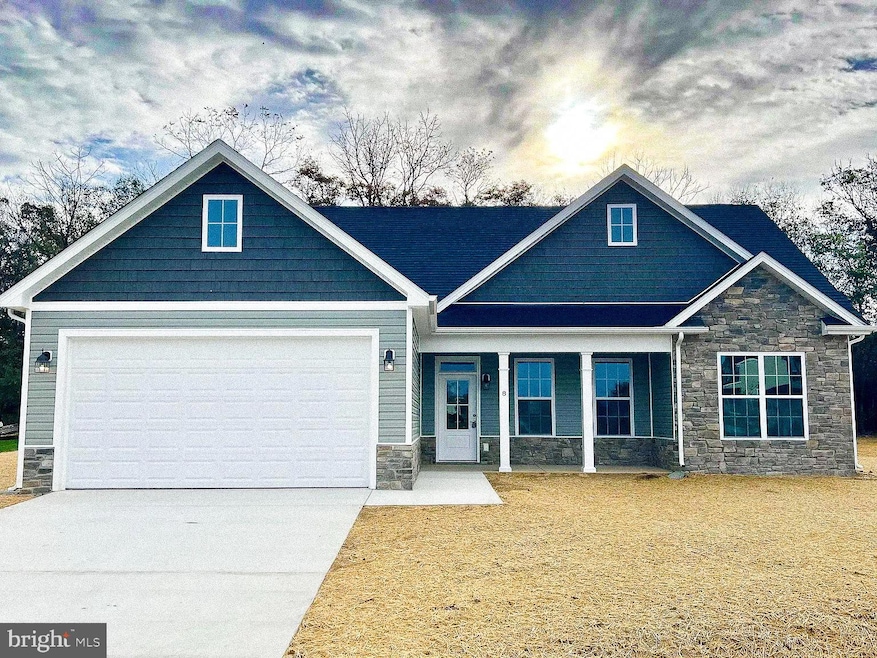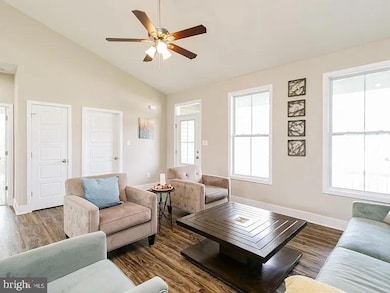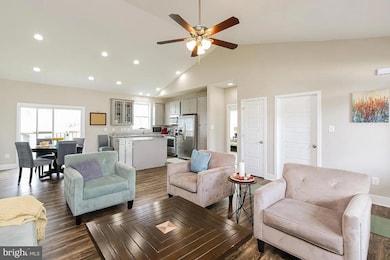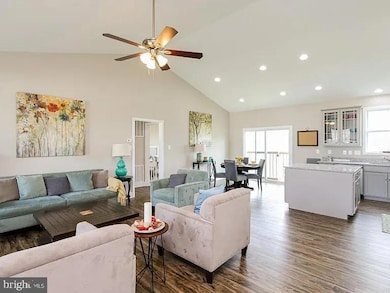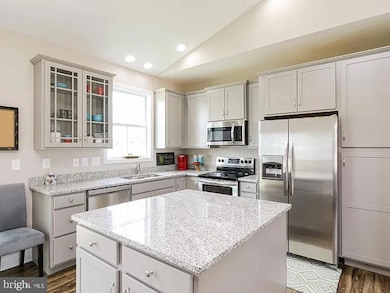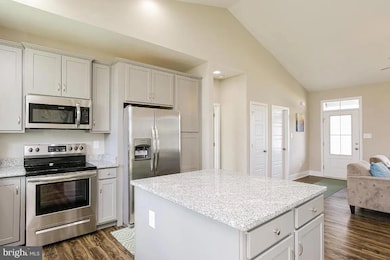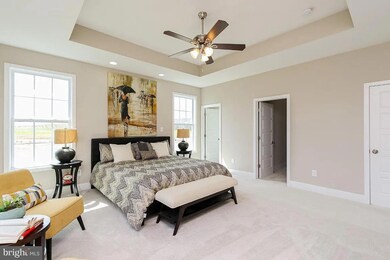59 Sanibel Way Martinsburg, WV 25405
Estimated payment $2,646/month
Highlights
- New Construction
- Open Floorplan
- Cathedral Ceiling
- Gourmet Kitchen
- Raised Ranch Architecture
- Attic
About This Home
January Delivery! One of our most sought-after single-level home designs is now under construction in Nadenbousch Pines, and this one includes a desirable unfinished basement plus an impressive list of upgraded features. Step inside to a bright, open living area with cathedral ceilings, oversized windows, and a sunroom that fills the home with natural light and opens to a generously sized deck—perfect for relaxing or entertaining. The spacious primary suite offers a tray ceiling, large walk-in closet, and a well-appointed en-suite bath. Two additional bedrooms feature upgraded ceiling heights and share a stylish hall bath. An attached 2-car garage and concrete driveway provide plenty of convenient parking. Quality finishes come standard, including LVP flooring in the main living spaces, quartz countertops, soft-close cabinetry, and stainless steel appliances. Every home includes a 1-year builder warranty, 10-year structural warranty, and manufacturer warranties on HVAC and appliances—giving you peace of mind and protecting you from costly repairs. Buy new construction and minimize the surprises! Located on Lot 59, the last lot on the right at the end of Sanibel Way. Floor plan and lot map are available in the listing photos. Reach out with any questions or contact your agent. There’s still time to choose flooring, exterior colors, and optional upgrades!
Home Details
Home Type
- Single Family
Year Built
- Built in 2025 | New Construction
Lot Details
- 0.27 Acre Lot
- Corner Lot
- Level Lot
- Front Yard
- Property is in excellent condition
HOA Fees
- $25 Monthly HOA Fees
Parking
- 2 Car Attached Garage
- 4 Driveway Spaces
- Front Facing Garage
Home Design
- Raised Ranch Architecture
- Rambler Architecture
- Permanent Foundation
- Passive Radon Mitigation
- Concrete Perimeter Foundation
- Stick Built Home
Interior Spaces
- 1,712 Sq Ft Home
- Property has 2 Levels
- Open Floorplan
- Cathedral Ceiling
- Combination Kitchen and Living
- Unfinished Basement
- Exterior Basement Entry
- Attic
Kitchen
- Gourmet Kitchen
- Electric Oven or Range
- Built-In Microwave
- Dishwasher
- Stainless Steel Appliances
- Kitchen Island
- Upgraded Countertops
Bedrooms and Bathrooms
- 3 Main Level Bedrooms
- En-Suite Bathroom
- Walk-In Closet
- 2 Full Bathrooms
- Bathtub with Shower
- Walk-in Shower
Accessible Home Design
- More Than Two Accessible Exits
Utilities
- Central Air
- Heat Pump System
- Electric Water Heater
Community Details
- Built by ILA Properties, inc
- Nadenbousch Pines Subdivision, Collins Floorplan
Map
Home Values in the Area
Average Home Value in this Area
Property History
| Date | Event | Price | List to Sale | Price per Sq Ft |
|---|---|---|---|---|
| 11/19/2025 11/19/25 | For Sale | $418,000 | -- | $244 / Sq Ft |
Source: Bright MLS
MLS Number: WVBE2046052
- 17 Briarcrest Cir
- 84 Sanibel Way
- 32 Bonita Pine Trail
- 63 Briarcrest Cir
- 132 Sanibel Way
- Lot B2 Nadenbousch Ln
- 48 Wattley Ct
- Lot 49 Wattley Ct
- 46 Wattley Ct
- Lot 51 Wattley Ct
- 31 Crestview Dr
- 1006 Aztec Dr
- 110 Barrier Reef Dr
- 77 Barbie Ln
- 415 Near Bethels Way
- 1730 Nadenbousch Ln
- 740 Basin Dr
- 69 Hydro Rd
- 262 Quillworth Rd
- Lot 177 Tumblehome Rd
- 124 Pony Cir
- 30 Trotting Rd
- 104 Basin Dr
- 72 Bitsy Rd
- 77 Eminence Dr
- 192 Disciple Ln Unit 334 Dorothy Court
- 24 Judges Ct
- 92 Embassy Ct
- 14 Sader Dr
- 63 Lockwood Dr
- 184 Gray Silver Rd
- 18 Chillingham Ct
- 172 Gray Silver Rd
- 117 Canning Rd
- 112 Paynes Ford Rd
- 129 Gray Silver Rd
- 158 Cooperage Rd
- 13 Lockwood Dr
- 211 Cooperage Rd
- 142 Tammy Ln
