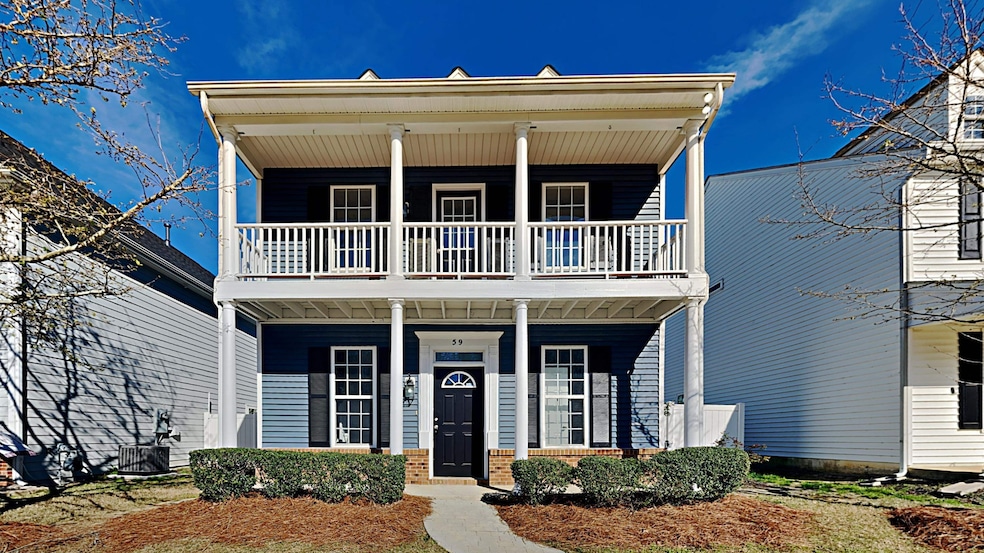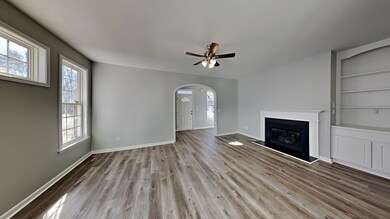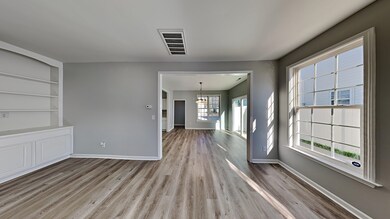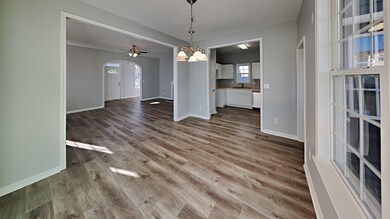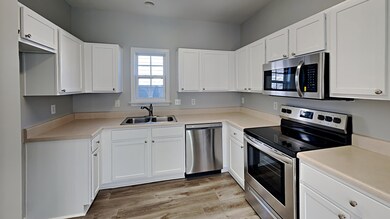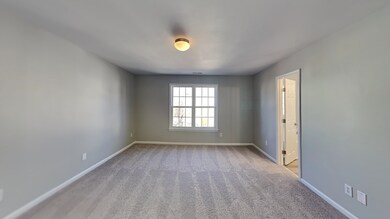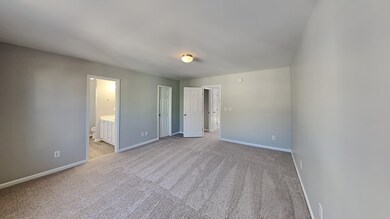
59 Shad Boat Ln Clayton, NC 27520
Community Park NeighborhoodEstimated Value: $302,000 - $340,000
Highlights
- Traditional Architecture
- Walk-In Closet
- Entrance Foyer
- Loft
- Cooling Available
- Luxury Vinyl Tile Flooring
About This Home
As of May 2023Charming 3 bedroom, 3.5 bath Charleston style home available now in the desirable Clayton Lions Gate neighborhood. This move in ready property has new Luxury Vinyl Plank flooring, and freshly painted interior throughout. Upper living area includes your own private second story balcony, and an extra bedroom/bathroom on the third floor. New HVAC and roof installed in 2023. Located ONLY 5 minutes from the walkable downtown Clayton and popular restaurants such as Mannings on East Main and the Clayton Steakhouse! Don't miss this wonderful opportunity to live in a spacious home at an affordable price!
Last Agent to Sell the Property
Dawn Shephard
Offerpad Brokerage LLC License #178522 Listed on: 03/14/2023
Last Buyer's Agent
Tricia Hill
Fathom Realty NC License #212776

Home Details
Home Type
- Single Family
Est. Annual Taxes
- $2,638
Year Built
- Built in 2006
Lot Details
- 2,614 Sq Ft Lot
- Lot Dimensions are 38x72
HOA Fees
- $112 Monthly HOA Fees
Parking
- Private Driveway
Home Design
- Traditional Architecture
- Tri-Level Property
- Slab Foundation
- Vinyl Siding
Interior Spaces
- 1,813 Sq Ft Home
- Bookcases
- Ceiling Fan
- Entrance Foyer
- Living Room with Fireplace
- Loft
- Fire and Smoke Detector
- Laundry on main level
Kitchen
- Electric Range
- Microwave
- Dishwasher
Flooring
- Carpet
- Luxury Vinyl Tile
Bedrooms and Bathrooms
- 3 Bedrooms
- Walk-In Closet
Schools
- W Clayton Elementary School
- Clayton Middle School
- Clayton High School
Utilities
- Cooling Available
- Forced Air Heating System
- Heating System Uses Natural Gas
- Electric Water Heater
Community Details
- Fred Smith Company Association, Phone Number (415) 236-2577
- Lions Gate Subdivision
Ownership History
Purchase Details
Home Financials for this Owner
Home Financials are based on the most recent Mortgage that was taken out on this home.Purchase Details
Purchase Details
Home Financials for this Owner
Home Financials are based on the most recent Mortgage that was taken out on this home.Purchase Details
Purchase Details
Home Financials for this Owner
Home Financials are based on the most recent Mortgage that was taken out on this home.Purchase Details
Similar Homes in Clayton, NC
Home Values in the Area
Average Home Value in this Area
Purchase History
| Date | Buyer | Sale Price | Title Company |
|---|---|---|---|
| Welsh Patrick A | $315,000 | None Listed On Document | |
| Offerpad Spe Borrower A Llc | $269,000 | -- | |
| Colbert Ronnie | -- | None Available | |
| Secretary Of Housing & Urban Development | $185,907 | None Available | |
| Shaw David Cameron | $179,000 | None Available | |
| Bullard Donald E | -- | -- |
Mortgage History
| Date | Status | Borrower | Loan Amount |
|---|---|---|---|
| Open | Welsh Patrick A | $314,900 | |
| Previous Owner | Colbert Ronnie | $172,110 | |
| Previous Owner | Shaw David Cameron | $176,171 |
Property History
| Date | Event | Price | Change | Sq Ft Price |
|---|---|---|---|---|
| 12/14/2023 12/14/23 | Off Market | $314,900 | -- | -- |
| 05/04/2023 05/04/23 | Sold | $314,900 | 0.0% | $174 / Sq Ft |
| 04/05/2023 04/05/23 | Pending | -- | -- | -- |
| 03/29/2023 03/29/23 | Price Changed | $314,900 | -1.6% | $174 / Sq Ft |
| 03/14/2023 03/14/23 | For Sale | $319,900 | -- | $176 / Sq Ft |
Tax History Compared to Growth
Tax History
| Year | Tax Paid | Tax Assessment Tax Assessment Total Assessment is a certain percentage of the fair market value that is determined by local assessors to be the total taxable value of land and additions on the property. | Land | Improvement |
|---|---|---|---|---|
| 2024 | $2,796 | $211,850 | $50,000 | $161,850 |
| 2023 | $2,559 | $198,350 | $50,000 | $148,350 |
| 2022 | $2,638 | $198,350 | $50,000 | $148,350 |
| 2021 | $2,598 | $198,350 | $50,000 | $148,350 |
| 2020 | $2,658 | $198,350 | $50,000 | $148,350 |
| 2019 | $2,658 | $198,350 | $50,000 | $148,350 |
| 2018 | $2,374 | $174,590 | $42,000 | $132,590 |
| 2017 | $2,322 | $174,590 | $42,000 | $132,590 |
| 2016 | $2,322 | $174,590 | $42,000 | $132,590 |
| 2015 | $2,278 | $174,590 | $42,000 | $132,590 |
| 2014 | $2,278 | $174,590 | $42,000 | $132,590 |
Agents Affiliated with this Home
-

Seller's Agent in 2023
Dawn Shephard
Offerpad Brokerage LLC
(919) 432-2543
-

Buyer's Agent in 2023
Tricia Hill
Fathom Realty NC
(919) 604-0035
1 in this area
16 Total Sales
Map
Source: Doorify MLS
MLS Number: 2499536
APN: 05G02202K
- 141 Shad Boat Ln
- 129 Sturbridge Dr Unit 15
- 107 Sturbridge Dr
- 1647 Kenmore Dr
- 274 Tuscarora Ln
- 202 Verrazano Place
- 1828 Parkside Village Dr
- 1912 Parkside Village Dr
- 242 Liam St
- 227 Liam St
- 201 W Moss Creek Dr
- 19 Cheltenham Dr
- 128 Glengariff Ln
- 709 W Horne St
- 316 Waterford Dr
- 100 Reagan Crest Dr
- 108 Reagan Crest Dr
- 3069 Buttonwood Ln
- 124 Roscommon Ln
- 117 Butternut Ln
- 59 Shad Boat Ln
- 69 Shad Boat Ln
- 49 Shad Boat Ln
- 77 Shad Boat Ln
- 20 Scotch Bonnet Ridge
- 30 Scotch Bonnet Ridge
- 12 Scotch Bonnet Ridge
- 87 Shad Boat Ln
- 40 Scotch Bonnet Ridge
- 48 Scotch Bonnet Ridge
- 95 Shad Boat Ln
- 13 Honeybee Trace
- 25 Honeybee Trace
- 54 Shad Boat Ln
- 60 Scotch Bonnet Ridge
- 66 Shad Boat Ln
- 40 Shad Boat Ln
- 103 Shad Boat Ln
- 37 Honeybee Trace
- 68 Scotch Bonnet Ridge
