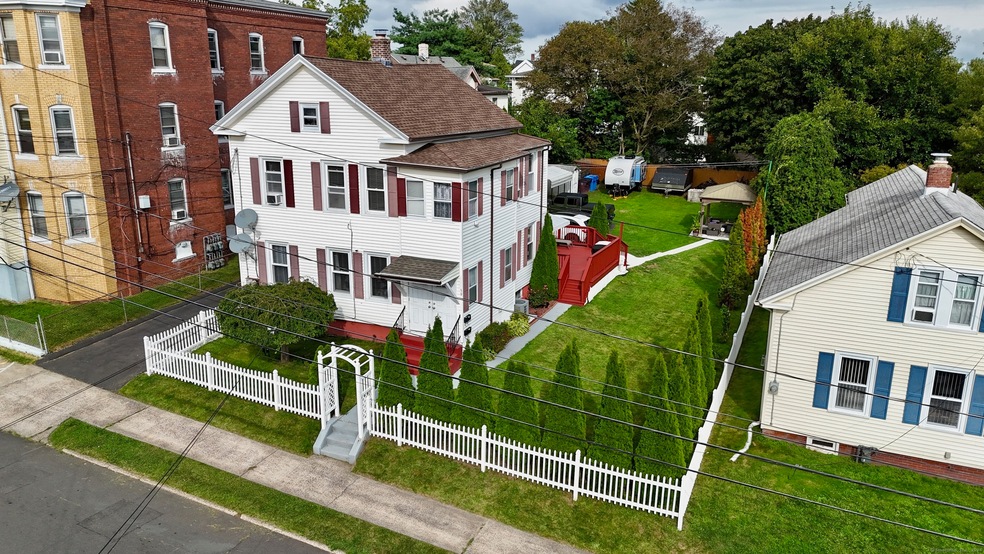
59 Smith St New Britain, CT 06053
Highlights
- Attic
- Baseboard Heating
- Level Lot
- Central Air
About This Home
As of October 2024Welcome to this charming two-family home, ideally located just steps from the vibrant "Little Poland" neighborhood. This well-maintained property provides both privacy and convenience, thanks to the lush privacy trees that create a serene atmosphere in the spacious backyard. The first floor features two comfortable bedrooms, a versatile middle room currently used as a nursery, and a freshly remodeled bathroom. Tall 9-foot ceilings, crown moldings, and hardwood floors enhance the elegant ambiance, while the custom kitchen cabinetry, granite countertops, and stainless steel appliances provide modern functionality. The cozy living room is perfect for relaxation, and central air conditioning ensures a comfortable climate year-round. The second floor boasts an abundance of natural light, fresh paint, and is move-in ready. It includes two additional bedrooms and a bath, with natural gas baseboard heating ensuring warmth throughout. The property also includes a large deck and patio, ideal for entertaining and enjoying the outdoors. Additional highlights include a basement and an easily accessible attic by stairs for ample storage, along with plenty of off-street parking. Whether you're looking to occupy one unit and rent out the other or seeking a traditional investment property, this home is an ideal choice.
Last Agent to Sell the Property
Golden Key Realty LLC License #REB.0757816 Listed on: 09/02/2024
Property Details
Home Type
- Multi-Family
Est. Annual Taxes
- $5,346
Year Built
- Built in 1900
Lot Details
- 10,019 Sq Ft Lot
- Level Lot
Parking
- 4 Parking Spaces
Home Design
- Stone Foundation
- Frame Construction
- Asphalt Shingled Roof
- Vinyl Siding
Interior Spaces
- 1,544 Sq Ft Home
- Basement Fills Entire Space Under The House
- Walkup Attic
Bedrooms and Bathrooms
- 4 Bedrooms
- 2 Full Bathrooms
Schools
- New Britain High School
Utilities
- Central Air
- Baseboard Heating
- Heating System Uses Natural Gas
Community Details
- 2 Units
Listing and Financial Details
- Assessor Parcel Number 650633
Ownership History
Purchase Details
Home Financials for this Owner
Home Financials are based on the most recent Mortgage that was taken out on this home.Purchase Details
Home Financials for this Owner
Home Financials are based on the most recent Mortgage that was taken out on this home.Purchase Details
Home Financials for this Owner
Home Financials are based on the most recent Mortgage that was taken out on this home.Purchase Details
Home Financials for this Owner
Home Financials are based on the most recent Mortgage that was taken out on this home.Similar Homes in New Britain, CT
Home Values in the Area
Average Home Value in this Area
Purchase History
| Date | Type | Sale Price | Title Company |
|---|---|---|---|
| Warranty Deed | $365,000 | None Available | |
| Warranty Deed | $180,000 | None Available | |
| Warranty Deed | $113,000 | -- | |
| Deed | $72,500 | -- |
Mortgage History
| Date | Status | Loan Amount | Loan Type |
|---|---|---|---|
| Open | $342,000 | Purchase Money Mortgage | |
| Closed | $342,000 | Stand Alone Refi Refinance Of Original Loan | |
| Previous Owner | $95,000 | Purchase Money Mortgage | |
| Previous Owner | $5,000 | No Value Available | |
| Previous Owner | $112,100 | No Value Available | |
| Previous Owner | $7,200 | No Value Available | |
| Previous Owner | $116,000 | No Value Available |
Property History
| Date | Event | Price | Change | Sq Ft Price |
|---|---|---|---|---|
| 10/29/2024 10/29/24 | Sold | $365,000 | +7.4% | $236 / Sq Ft |
| 10/20/2024 10/20/24 | Pending | -- | -- | -- |
| 09/04/2024 09/04/24 | For Sale | $339,900 | -- | $220 / Sq Ft |
Tax History Compared to Growth
Tax History
| Year | Tax Paid | Tax Assessment Tax Assessment Total Assessment is a certain percentage of the fair market value that is determined by local assessors to be the total taxable value of land and additions on the property. | Land | Improvement |
|---|---|---|---|---|
| 2024 | $5,346 | $135,030 | $38,780 | $96,250 |
| 2023 | $5,169 | $135,030 | $38,780 | $96,250 |
| 2022 | $4,082 | $82,460 | $12,880 | $69,580 |
| 2021 | $4,082 | $82,460 | $12,880 | $69,580 |
| 2020 | $4,164 | $82,460 | $12,880 | $69,580 |
| 2019 | $4,164 | $82,460 | $12,880 | $69,580 |
| 2018 | $4,164 | $82,460 | $12,880 | $69,580 |
| 2017 | $4,094 | $81,060 | $13,370 | $67,690 |
| 2016 | $4,094 | $81,060 | $13,370 | $67,690 |
| 2015 | $3,972 | $81,060 | $13,370 | $67,690 |
| 2014 | $3,972 | $81,060 | $13,370 | $67,690 |
Agents Affiliated with this Home
-
Ela Konferowicz
E
Seller's Agent in 2024
Ela Konferowicz
Golden Key Realty LLC
(860) 829-1155
11 in this area
35 Total Sales
-
Katrina Pratt

Buyer's Agent in 2024
Katrina Pratt
Rainbow Realty
(860) 819-8372
23 in this area
307 Total Sales
Map
Source: SmartMLS
MLS Number: 24043647
APN: NBRI-000006A-000000-D000022
- 220 Curtis St
- 179 Broad St
- 80 Silver St
- 41 Clinton St
- 93 Gold St
- 280 Booth St Unit B5
- 300 W Main St
- 14 Park Place Unit 4
- 240 Washington St
- 1485 Corbin Ave
- 43 Westerly St
- 312 Washington St
- 62 Miller St
- 370 Washington St
- 1318 Corbin Ave
- 65 Hayes St
- 27 Holmes Ave
- 56 Mitchell St
- 93 S Burritt St
- 36 Bradley St
