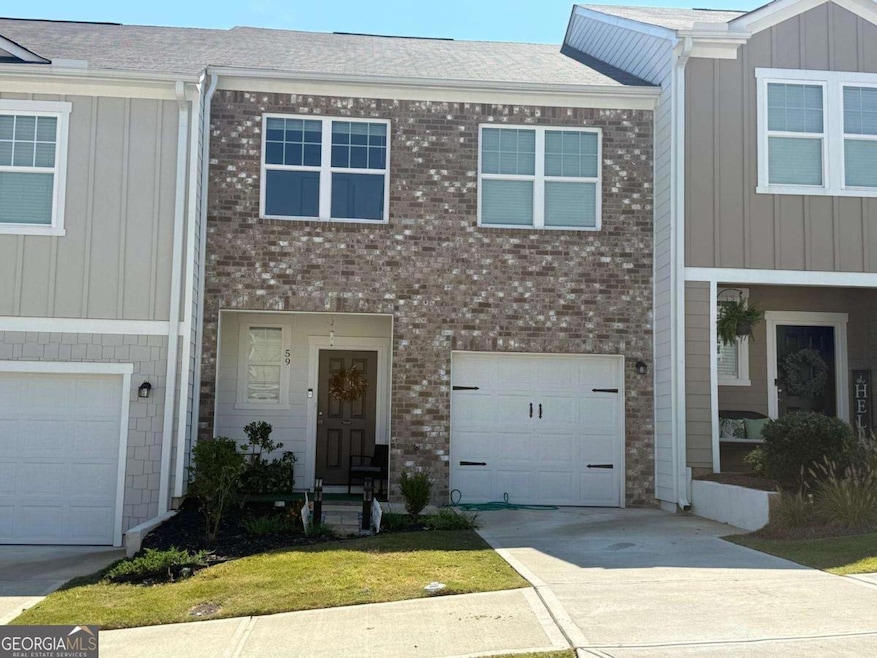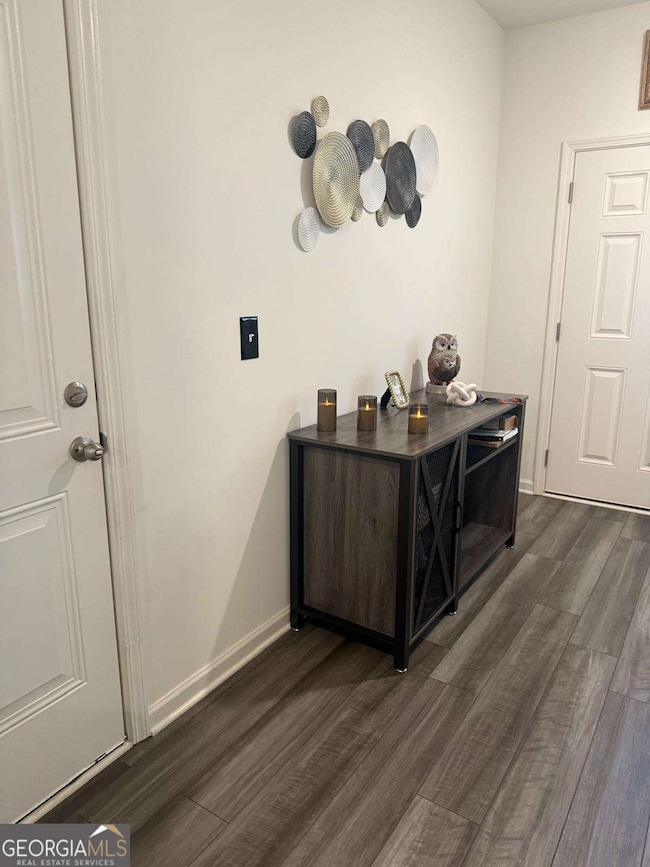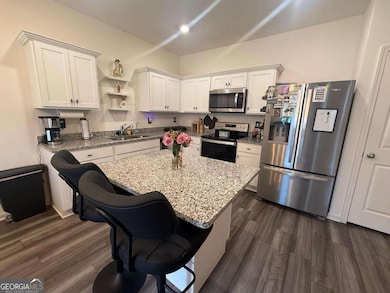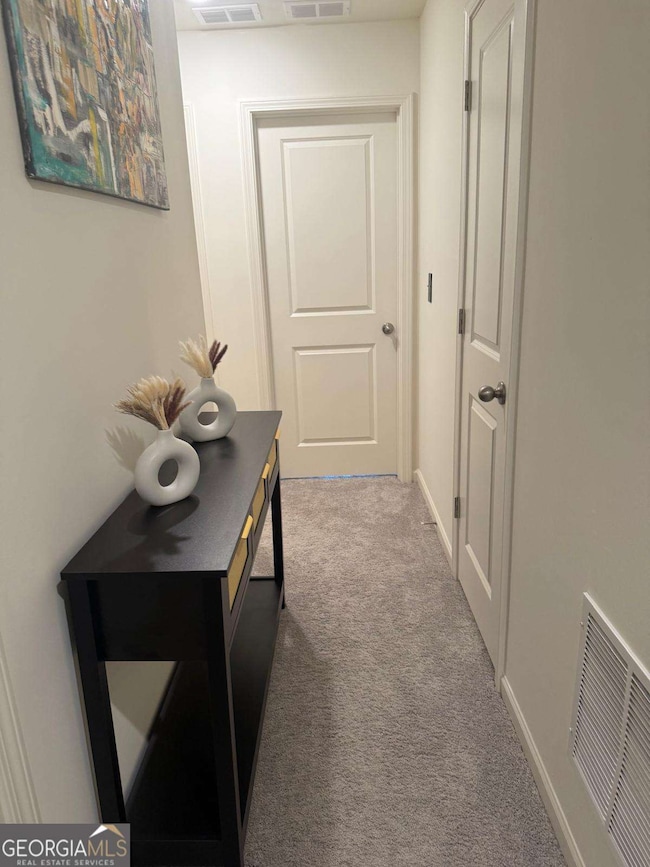59 Thetford Way Winder, GA 30680
Highlights
- Craftsman Architecture
- Patio
- Zoned Heating and Cooling
- Double Pane Windows
- Kitchen Island
- Brick Front
About This Home
Welcome to this beautiful 3-bedroom, 2.5-bath home featuring an open-concept layout with a spacious kitchen complete with brand new stainless steel appliances and granite countertops that flow into the dining area and family room, with access to a private back patio perfect for relaxing or entertaining. The foyer offers convenient access to the one-car garage and a powder bath, while upstairs the primary suite includes a full bath and walk-in closet, two additional bedrooms share a full bath, and a laundry room with linen storage adds everyday convenience. Designed with energy efficiency in mind, this move-in ready home offers modern style, functional living, and the added benefit of no rental restrictions, making it an excellent choice for both homeowners and investors.
Townhouse Details
Home Type
- Townhome
Est. Annual Taxes
- $629
Year Built
- Built in 2024
Lot Details
- Two or More Common Walls
- Privacy Fence
Parking
- 1 Car Garage
Home Design
- Craftsman Architecture
- Traditional Architecture
- Composition Roof
- Concrete Siding
- Brick Front
Interior Spaces
- 2-Story Property
- Double Pane Windows
Kitchen
- Microwave
- Dishwasher
- Kitchen Island
- Disposal
Flooring
- Carpet
- Laminate
Bedrooms and Bathrooms
- 3 Bedrooms
Laundry
- Laundry in Hall
- Laundry on upper level
Home Security
Outdoor Features
- Patio
Schools
- Kennedy Elementary School
- Westside Middle School
- Apalachee High School
Utilities
- Zoned Heating and Cooling
- Electric Water Heater
- High Speed Internet
- Phone Available
- Cable TV Available
Community Details
Overview
- Property has a Home Owners Association
- Association fees include maintenance exterior, ground maintenance
- Rivington Walk Subdivision
Pet Policy
- No Pets Allowed
Security
- Carbon Monoxide Detectors
- Fire and Smoke Detector
Map
Source: Georgia MLS
MLS Number: 10605930
APN: XX072C-163
- 29 Kielder Dr
- 103 Rivington Dr
- 111 Rivington Dr
- 107 Rivington Dr
- 101 Rivington Dr
- 99 Rivington Dr
- 297 Rydal Way
- Cosmos Plan at Rivington Walk
- 350 Punkin Junction Rd
- 670 Loganville Hwy
- 683 Loganville Hwy
- 621 Loganville Hwy
- 236 Vision St
- 176 Market St
- 14 Smithwood Dr
- 713 Carl Bethlehem Rd
- 720 Westbury Ct
- 0 Carson Wages Rd Unit 7617509
- 0 Carson Wages Rd Unit 10348307
- 784 Morris Ln
- 103 Rydal Way
- 23 Padley Dr
- 87 Ingleton Dr
- 148 Vision St
- 108 Smithwood Dr
- 106 Smithwood Dr
- 102 Smithwood Dr
- 101 Smithwood Dr
- 91 Market St
- 140 Market St
- 138 Market St
- 839 Exchange Cir
- 39 Swansen St
- 712 Kings Ct
- 1666 Dillard Way
- 487 Loganville Hwy
- 1506 Farmington Way
- 2126 Crown Park Dr
- 812 Kendall Park Dr
- 281 Turtle Creek Dr







