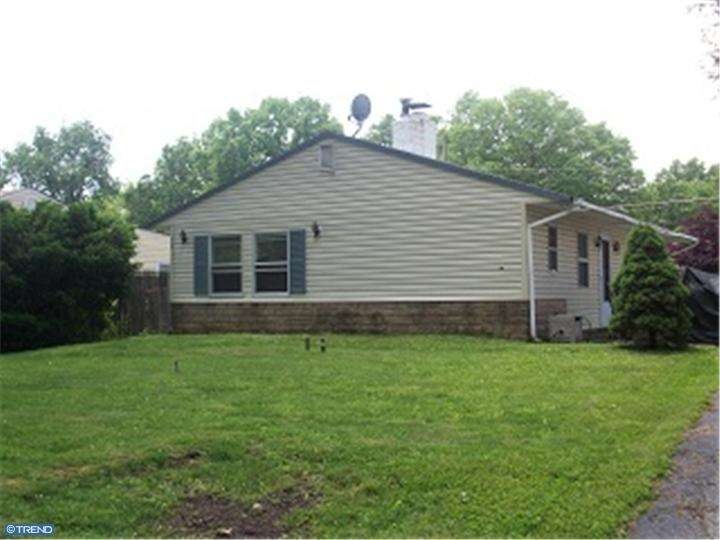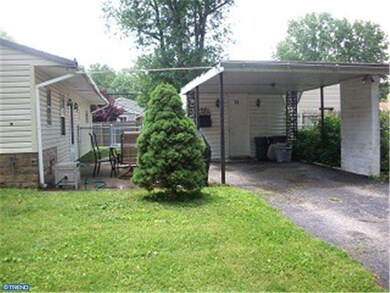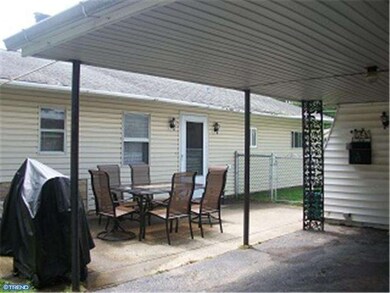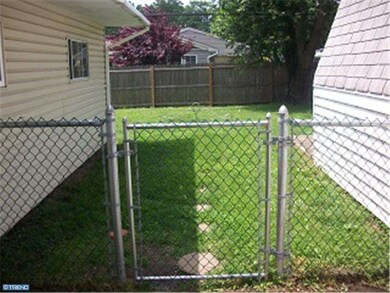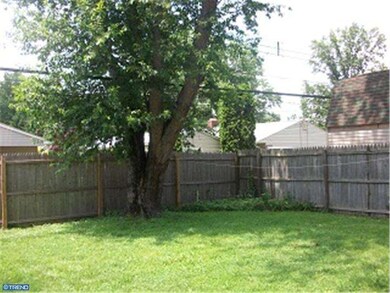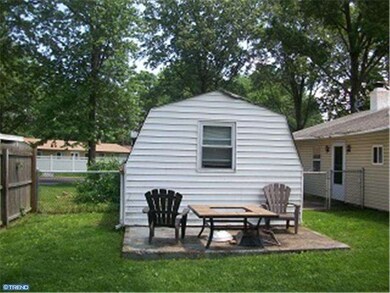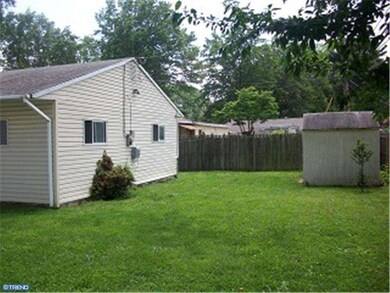
59 Thimbleberry Ln Levittown, PA 19054
Thornridge NeighborhoodEstimated Value: $321,000 - $344,759
Highlights
- Rambler Architecture
- Wood Flooring
- No HOA
- Charles H. Boehm Middle School Rated A-
- Attic
- Eat-In Kitchen
About This Home
As of July 20123 bedroom 1 bath levittowner in Falls twp. Custom Oak cabinets with eat in kitchen with all appliances, laundry room, fireplace,,Pergo flooring fenced rear and side yard, two sheds one with electric, curbs and sidewalks are also completed. LOW TAXES. Sellers are open to all offers. Buyers are responsible for the Falls Township U&O and any lender requirements.
Last Agent to Sell the Property
Realty Mark Associates License #RS304293 Listed on: 05/25/2012

Home Details
Home Type
- Single Family
Est. Annual Taxes
- $2,892
Year Built
- Built in 1957
Lot Details
- 6,970 Sq Ft Lot
- Lot Dimensions are 70x100
- Level Lot
- Back, Front, and Side Yard
- Property is in below average condition
- Property is zoned NCR
Home Design
- Rambler Architecture
- Shingle Roof
- Vinyl Siding
- Concrete Perimeter Foundation
Interior Spaces
- 1,000 Sq Ft Home
- Property has 1 Level
- Ceiling Fan
- Brick Fireplace
- Living Room
- Laundry on main level
- Attic
Kitchen
- Eat-In Kitchen
- Self-Cleaning Oven
- Dishwasher
Flooring
- Wood
- Wall to Wall Carpet
- Vinyl
Bedrooms and Bathrooms
- 3 Bedrooms
- En-Suite Primary Bedroom
- 1 Full Bathroom
Parking
- 2 Open Parking Spaces
- 2 Parking Spaces
- 2 Attached Carport Spaces
Outdoor Features
- Patio
- Shed
Schools
- Pennsbury High School
Utilities
- Cooling System Mounted In Outer Wall Opening
- Heating System Uses Oil
- Baseboard Heating
- 100 Amp Service
- Oil Water Heater
Community Details
- No Home Owners Association
- Built by LEVITT
- Thornridge Subdivision, Levittowner Floorplan
Listing and Financial Details
- Tax Lot 332
- Assessor Parcel Number 13-023-332
Ownership History
Purchase Details
Home Financials for this Owner
Home Financials are based on the most recent Mortgage that was taken out on this home.Purchase Details
Home Financials for this Owner
Home Financials are based on the most recent Mortgage that was taken out on this home.Purchase Details
Home Financials for this Owner
Home Financials are based on the most recent Mortgage that was taken out on this home.Purchase Details
Home Financials for this Owner
Home Financials are based on the most recent Mortgage that was taken out on this home.Purchase Details
Home Financials for this Owner
Home Financials are based on the most recent Mortgage that was taken out on this home.Purchase Details
Home Financials for this Owner
Home Financials are based on the most recent Mortgage that was taken out on this home.Similar Homes in Levittown, PA
Home Values in the Area
Average Home Value in this Area
Purchase History
| Date | Buyer | Sale Price | Title Company |
|---|---|---|---|
| Meister Katheen M | $176,000 | None Available | |
| Gluyas Jeffery R | -- | Multiple | |
| Aldrich Jennifer R | $64,560 | -- | |
| Bartle Daniel J | $173,000 | -- | |
| Bedekovich Irene M | $112,000 | -- | |
| Hewitt Lester | $99,900 | -- |
Mortgage History
| Date | Status | Borrower | Loan Amount |
|---|---|---|---|
| Open | Meister Katheen M | $172,812 | |
| Previous Owner | Gluyas Jeffery R | $146,000 | |
| Previous Owner | Aldrich Jennifer R | $17,500 | |
| Previous Owner | Aldrich Jennifer R | $10,500 | |
| Previous Owner | Aldrich Jennifer R | $171,200 | |
| Previous Owner | Bartle Daniel J | $138,400 | |
| Previous Owner | Bedekovich Irene M | $111,912 | |
| Previous Owner | Hewitt Lester | $99,900 | |
| Closed | Bartle Daniel J | $25,950 |
Property History
| Date | Event | Price | Change | Sq Ft Price |
|---|---|---|---|---|
| 07/20/2012 07/20/12 | Sold | $176,000 | -4.8% | $176 / Sq Ft |
| 06/08/2012 06/08/12 | Pending | -- | -- | -- |
| 05/25/2012 05/25/12 | For Sale | $184,900 | -- | $185 / Sq Ft |
Tax History Compared to Growth
Tax History
| Year | Tax Paid | Tax Assessment Tax Assessment Total Assessment is a certain percentage of the fair market value that is determined by local assessors to be the total taxable value of land and additions on the property. | Land | Improvement |
|---|---|---|---|---|
| 2024 | $3,563 | $16,000 | $4,600 | $11,400 |
| 2023 | $3,414 | $16,000 | $4,600 | $11,400 |
| 2022 | $3,308 | $16,000 | $4,600 | $11,400 |
| 2021 | $3,244 | $16,000 | $4,600 | $11,400 |
| 2020 | $3,244 | $16,000 | $4,600 | $11,400 |
| 2019 | $3,187 | $16,000 | $4,600 | $11,400 |
| 2018 | $3,148 | $16,000 | $4,600 | $11,400 |
| 2017 | $3,068 | $16,000 | $4,600 | $11,400 |
| 2016 | $3,068 | $16,000 | $4,600 | $11,400 |
| 2015 | $2,942 | $16,000 | $4,600 | $11,400 |
| 2014 | $2,942 | $16,000 | $4,600 | $11,400 |
Agents Affiliated with this Home
-
Jenifer Mandell-Sommerer

Seller's Agent in 2012
Jenifer Mandell-Sommerer
Realty Mark Associates
(267) 304-8918
4 Total Sales
-
Diane Thomas

Buyer's Agent in 2012
Diane Thomas
Keller Williams Real Estate-Langhorne
(215) 300-5890
79 Total Sales
Map
Source: Bright MLS
MLS Number: 1003976806
APN: 13-023-332
- 61 Thornyapple Ln
- 30 Thimbleberry Ln
- 79 Viewpoint Ln
- 36 Taylor Dr
- 59 Vermont Ln
- 39 Village Ln
- 37 Valor Ln
- 63 Buttonwood Ln
- 2 Avenrowe Ct Unit 32
- 670 Lincoln Hwy
- 91 New School Ln
- 31 Avenrowe Ct Unit 62
- 61 Northcourt Ln
- 29 Avenrowe Ct Unit 63
- 112 Everturn Ln
- 95 Elderberry Dr
- 50 Nature Ln
- 24 Mountain Ln
- 712 Austin Dr
- 3065 Chandler Dr E
- 59 Thimbleberry Ln
- 63 Thimbleberry Ln
- 74 Thornyapple Ln
- 67 Thimbleberry Ln
- 51 Thimbleberry Ln
- 72 Thornyapple Ln
- 23 Turn Hill Ln
- 58 Thimbleberry Ln
- 80 Thornyapple Ln
- 54 Thimbleberry Ln
- 70 Thornyapple Ln
- 47 Thimbleberry Ln
- 17 Turn Hill Ln
- 84 Thornyapple Ln
- 52 Thimbleberry Ln
- 70 Thimbleberry Ln
- 73 Thimbleberry Ln
- 11 Turn Hill Ln
- 77 Thornyapple Ln
- 43 Thimbleberry Ln
