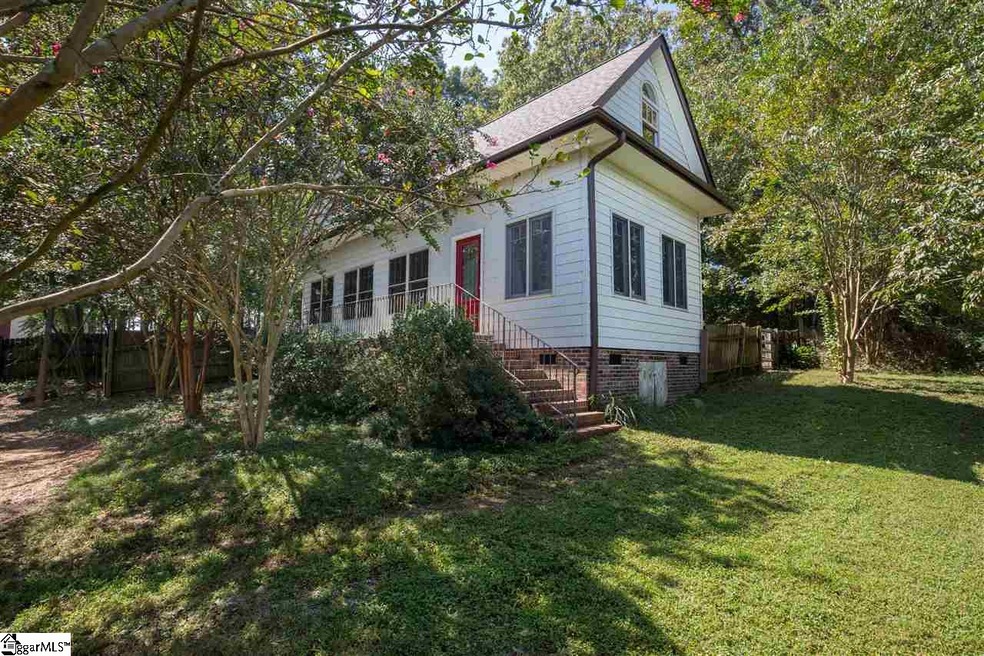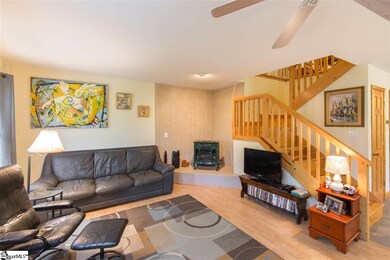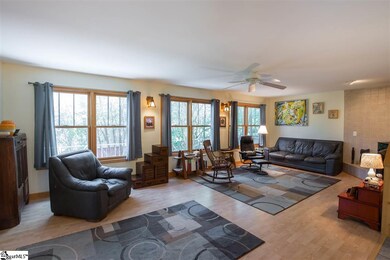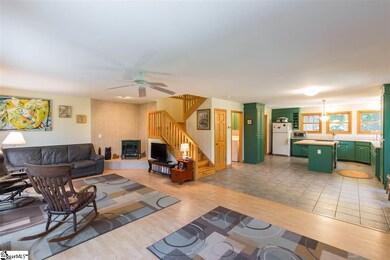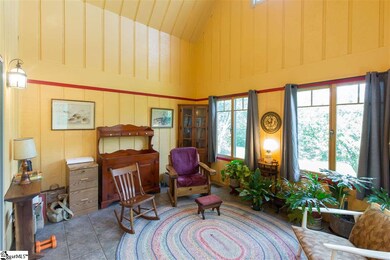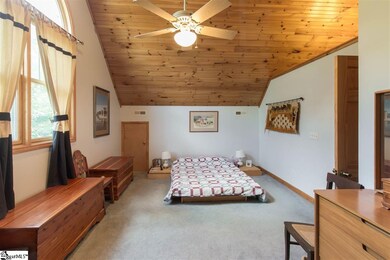
59 Thompson Rd Taylors, SC 29687
Estimated Value: $328,000 - $482,037
Highlights
- Barn
- Open Floorplan
- Traditional Architecture
- Mountain View Elementary School Rated A-
- Wooded Lot
- Cathedral Ceiling
About This Home
As of November 2017Private 1.17 acre country setting so convenient to downtown Travelers Rest, Greer, and Greenville. This home has such character and should appeal to those buyers desiring a custom home design in a quiet location. The house has an open floor plan and "chalet" quality enhancements. The entry room is inviting with its two-story cathedral ceilings. The living room, dining room, and kitchen feature laminate and ceramic tile flooring, smooth ceilings, and high end energy efficient Andersen windows. There is a freestanding fireplace for cozy comfort. A downdraft propane gas stove/electric oven have just been added for the gourmet cook. A full bath downstairs (walk in shower) doubles as the laundry room. Numerous other upgrades include a new roof on the house and front storage barn (May 2017), second story heat pump system (July 2016), water heater (Feb. 2016), washer (Mar. 2017), upgraded siding on front of house (Sept. 2017). Separate storage barn, 2-3 stall barn with workshop space (electricity). Wood plank cathedral ceiling upstairs in bedroom areas. Full bath upstairs with jetted tub and walk in shower. Lots of natural wood trim work in the home, including the stairwell. The driveway is gated. There are lots of flowering and fruit trees and plants. All these features and more are listed in associated documents. Please request a copy from your realtor. The house is located close to biking and hiking trails and parks.
Home Details
Home Type
- Single Family
Est. Annual Taxes
- $700
Year Built
- 2002
Lot Details
- 1.17 Acre Lot
- Lot Dimensions are 235 x 268 x 170 x 255
- Fenced Yard
- Level Lot
- Wooded Lot
- Few Trees
Parking
- Gravel Driveway
Home Design
- Traditional Architecture
- Architectural Shingle Roof
- Vinyl Siding
Interior Spaces
- 1,695 Sq Ft Home
- 1,800-1,999 Sq Ft Home
- 2-Story Property
- Open Floorplan
- Cathedral Ceiling
- Ceiling Fan
- Free Standing Fireplace
- Ventless Fireplace
- Gas Log Fireplace
- Thermal Windows
- Window Treatments
- Two Story Entrance Foyer
- Living Room
- Dining Room
- Den
- Crawl Space
- Storage In Attic
- Fire and Smoke Detector
Kitchen
- Electric Oven
- Self-Cleaning Oven
- Gas Cooktop
- Laminate Countertops
Flooring
- Carpet
- Laminate
- Ceramic Tile
- Vinyl
Bedrooms and Bathrooms
- 1 Bedroom
- Primary bedroom located on second floor
- 2 Full Bathrooms
- Jetted Tub in Primary Bathroom
- Hydromassage or Jetted Bathtub
- Separate Shower
Laundry
- Laundry Room
- Laundry on main level
- Dryer
- Washer
Outdoor Features
- Patio
- Outbuilding
- Front Porch
Farming
- Barn
Utilities
- Forced Air Heating and Cooling System
- Electric Water Heater
- Septic Tank
- Cable TV Available
Community Details
- Built by Jim Crawford
Ownership History
Purchase Details
Home Financials for this Owner
Home Financials are based on the most recent Mortgage that was taken out on this home.Similar Homes in Taylors, SC
Home Values in the Area
Average Home Value in this Area
Purchase History
| Date | Buyer | Sale Price | Title Company |
|---|---|---|---|
| Marshall John C | $175,000 | None Available |
Mortgage History
| Date | Status | Borrower | Loan Amount |
|---|---|---|---|
| Open | Marshall Katie L | $38,900 | |
| Open | Marshall John C | $140,000 | |
| Previous Owner | Allwright David J | $112,425 | |
| Previous Owner | Allwright Roberta K | $110,097 |
Property History
| Date | Event | Price | Change | Sq Ft Price |
|---|---|---|---|---|
| 11/02/2017 11/02/17 | Sold | $175,000 | -6.7% | $97 / Sq Ft |
| 09/22/2017 09/22/17 | For Sale | $187,500 | -- | $104 / Sq Ft |
Tax History Compared to Growth
Tax History
| Year | Tax Paid | Tax Assessment Tax Assessment Total Assessment is a certain percentage of the fair market value that is determined by local assessors to be the total taxable value of land and additions on the property. | Land | Improvement |
|---|---|---|---|---|
| 2024 | $1,834 | $11,220 | $1,040 | $10,180 |
| 2023 | $1,834 | $11,220 | $1,040 | $10,180 |
| 2022 | $1,784 | $11,220 | $1,040 | $10,180 |
| 2021 | $1,147 | $7,280 | $1,040 | $6,240 |
| 2020 | $1,114 | $6,640 | $730 | $5,910 |
| 2019 | $1,106 | $6,640 | $730 | $5,910 |
| 2018 | $1,093 | $6,640 | $730 | $5,910 |
| 2017 | $740 | $4,450 | $410 | $4,040 |
| 2016 | $700 | $111,460 | $10,360 | $101,100 |
| 2015 | $684 | $111,460 | $10,360 | $101,100 |
| 2014 | $621 | $101,122 | $9,595 | $91,527 |
Agents Affiliated with this Home
-
Robyn Gillis

Seller's Agent in 2017
Robyn Gillis
BHHS C Dan Joyner - Midtown
(864) 915-5723
3 in this area
115 Total Sales
-
John Paul Gillis

Seller Co-Listing Agent in 2017
John Paul Gillis
BHHS C Dan Joyner - Midtown
(864) 252-5180
3 in this area
110 Total Sales
-
David Nasim

Buyer's Agent in 2017
David Nasim
Engage Real Estate Group
(864) 313-5638
3 in this area
88 Total Sales
Map
Source: Greater Greenville Association of REALTORS®
MLS Number: 1352837
APN: 0648.06-01-007.02
- 160 Raybrook Ct
- 120 Raybrook Ct
- 327 Thompson Rd
- 101 Ever Silvers Ln
- 103 Ever Silvers Ln
- 105 Ever Silvers Ln
- 30 Mcgill Rd
- 38 Jesse Ct
- 27 Raynes Ct
- 1450 Groce Meadow Rd
- 160 W Tyger Bridge Rd
- 61 Sacha Ln
- 102 Shovler Ct
- 1331 Groce Meadow Rd
- 2371 Tigerville Rd
- 33 Sacha Ln
- 319 Pine Log Ford Rd
- 32 Berry Pine Ct
- 402 Presley Jackson Rd
- 14 Worthmore Ct
- 59 Thompson Rd
- 55 Thompson Rd
- 110 Thompson Rd
- 25 Thompson Rd
- 4720 Locust Hill Rd
- 148 Thompson Rd
- 4740 Locust Hill Rd
- 134 Thompson Rd
- 4706 Locust Hill Rd
- 126 Thompson Rd
- 200 Thompson Rd
- 201 Thompson Rd
- 4715 Locust Hill Rd
- 215 Thompson Rd
- 4635 Locust Hill Rd
- 220 Thompson Rd
- 225 Thompson Rd
- 4800 Locust Hill Rd
- 240 Thompson Rd
- 235 Thompson Rd
