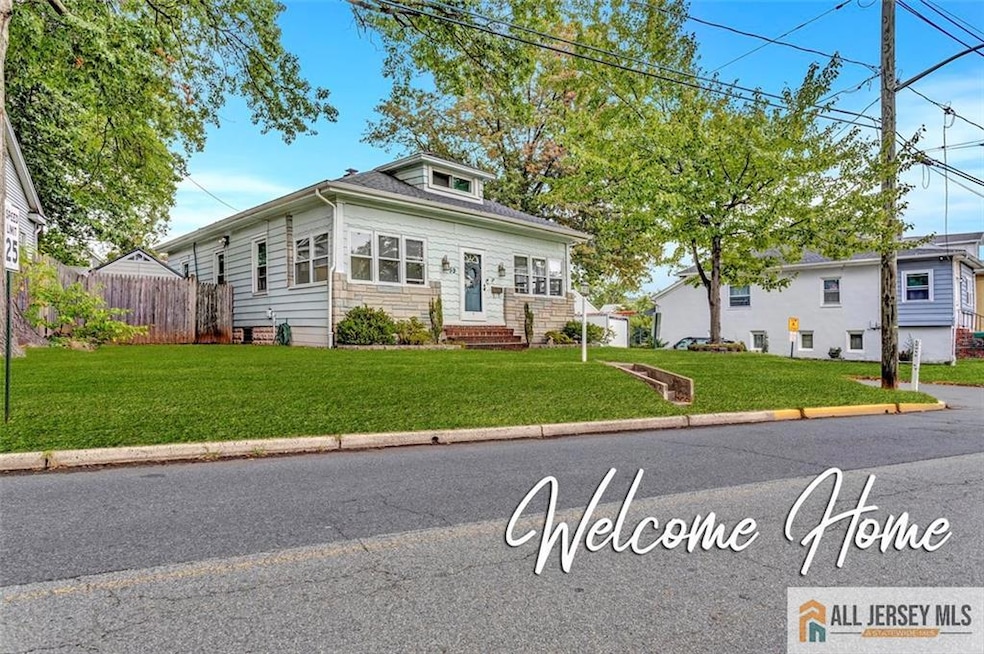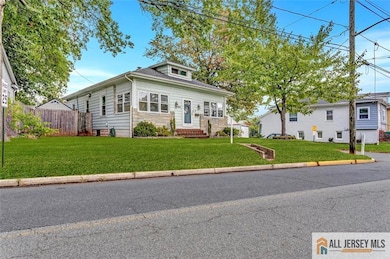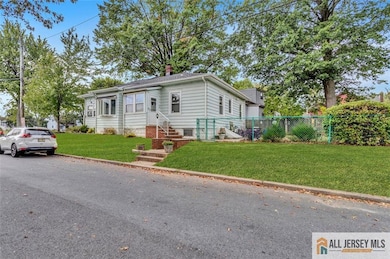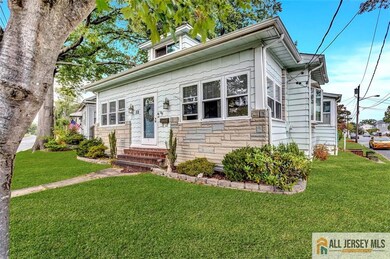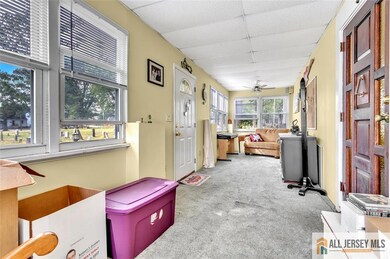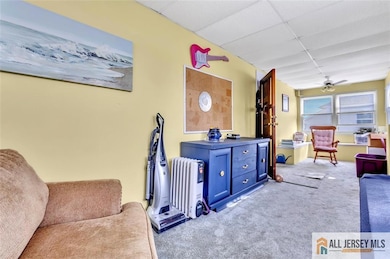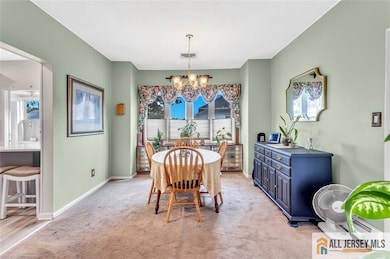59 Trinity Ln Woodbridge, NJ 07095
Estimated payment $3,198/month
Highlights
- Cape Cod Architecture
- Corner Lot
- Workshop
- Property is near public transit
- Private Yard
- Formal Dining Room
About This Home
This large Cape Cod style home is located in Woodbridge Proper and has plenty to offer. The side door is easy access to the eat in kitchen which flows smoothly into the formal dining room and from there into the living room. The enclosed front porch offers some interesting possibilities for R & R, home office, TV room, or a place to put some exercise equipment. Imagine the possibilities: The full basement could be a workshop, a home gym, or just the perfect spot to store all your treasures. The detached garage is the place for off street parking, your home projects, or wait for it... more storage. Skip the long drivesyour commute just got easier with public transit options practically at your doorstep. NJ Transit buses are approximately 1 block away. The Woodbridge Train Station is less than 1 mile away. If you need fine dining, cultural dining, convenience stores, brew pubs, local markets, pharmacies, pizza, bagels, or ice cream, it is all in the bustling downtown Woodbridge business district. Whether you're heading to the shore or the city, you're just minutes from the main arteries of New Jersey. The NJ Turnpike and the GS Parkway are just a few miles away.
Home Details
Home Type
- Single Family
Est. Annual Taxes
- $8,080
Year Built
- Built in 1916
Lot Details
- 6,599 Sq Ft Lot
- Lot Dimensions are 50x132
- Corner Lot
- Private Yard
- Property is zoned R-6
Parking
- 1 Car Detached Garage
- Open Parking
Home Design
- Cape Cod Architecture
- Asphalt Roof
Interior Spaces
- 1,056 Sq Ft Home
- 1-Story Property
- Living Room
- Formal Dining Room
- Carpet
Kitchen
- Eat-In Kitchen
- Gas Oven or Range
- Microwave
- Dishwasher
Bedrooms and Bathrooms
- 4 Bedrooms
- 1 Full Bathroom
Basement
- Basement Fills Entire Space Under The House
- Workshop
- Basement Storage
Location
- Property is near public transit
Utilities
- Central Air
- Hot Water Baseboard Heater
- Gas Water Heater
Community Details
- Proper Subdivision
Map
Home Values in the Area
Average Home Value in this Area
Tax History
| Year | Tax Paid | Tax Assessment Tax Assessment Total Assessment is a certain percentage of the fair market value that is determined by local assessors to be the total taxable value of land and additions on the property. | Land | Improvement |
|---|---|---|---|---|
| 2025 | $8,080 | $59,700 | $19,000 | $40,700 |
| 2024 | $7,880 | $59,700 | $19,000 | $40,700 |
| 2023 | $7,880 | $59,700 | $19,000 | $40,700 |
| 2022 | $7,400 | $59,700 | $19,000 | $40,700 |
| 2021 | $7,324 | $59,700 | $19,000 | $40,700 |
| 2020 | $7,083 | $59,700 | $19,000 | $40,700 |
| 2019 | $6,903 | $59,700 | $19,000 | $40,700 |
| 2018 | $6,722 | $59,700 | $19,000 | $40,700 |
| 2017 | $6,586 | $59,700 | $19,000 | $40,700 |
| 2016 | $6,523 | $59,700 | $19,000 | $40,700 |
| 2015 | $6,395 | $59,700 | $19,000 | $40,700 |
| 2014 | $6,243 | $59,700 | $19,000 | $40,700 |
Property History
| Date | Event | Price | List to Sale | Price per Sq Ft |
|---|---|---|---|---|
| 09/22/2025 09/22/25 | For Sale | $479,000 | -- | $454 / Sq Ft |
Purchase History
| Date | Type | Sale Price | Title Company |
|---|---|---|---|
| Interfamily Deed Transfer | -- | None Available | |
| Deed | $132,900 | -- |
Source: All Jersey MLS
MLS Number: 2660442M
APN: 25-00587-0000-00016
- 660 Leone St
- 68 Port Reading Ave
- 682 Leone St
- 60 Crampton Ave
- 532 Bamford Ave
- 54 Freeman St
- 52 Martin Terrace
- 524 Bamford Ave
- 29 Claire Ave
- 13 Melbourne Ct
- 657 Barron Ave
- 633 Harrell Ave
- 116 Harrell Ave
- 110 Church St
- 62 Green St
- 622 Linden Ave
- 65 Green St
- 884 Sylvia Place
- 27 Coke Ave Unit 67
- 62 Freddie Ave
- 607 Almon Ave
- 585 Rahway Ave
- 202 Fox Hill Run Dr
- 101-130 Martin Terrace
- 10 E Green St Unit 244
- 10 E Green St Unit 431
- 10 E Green St Unit 507
- 10 E Green St
- 1304 Dutchess Ln
- 133 Harriot St
- 1006 Kings Ct
- 10 Main St
- 55 Brook St
- 186 Old Rd
- 634 Saint George Ave
- 129 Green St Unit B
- 96 Main St Unit 2L
- 91 2nd St Unit 2L
- 177 Avenel St Unit 1B
- 24 Walter Dr
