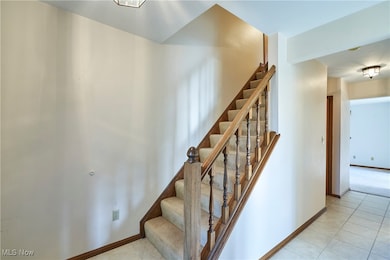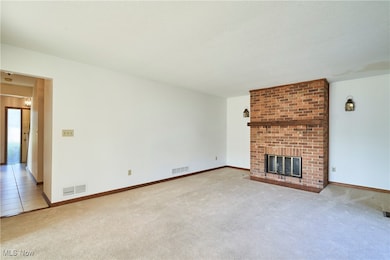Estimated payment $1,807/month
Highlights
- Outdoor Pool
- Lake Privileges
- Community Lake
- Fishing
- Colonial Architecture
- Clubhouse
About This Home
End unit condo with over 1900 sqft and a basement. Tiled foyer with a double closet welcomes you into this home. The kitchen has oak cabinets, vinyl floors, a pantry closet and an eating area. The living room has a brick fireplace and a bayed window. The Formal Dining is carpeted with bayed window and access to an enclosed sun porch. Also on the first floor is a den/bedroom. This flex room has a closet , and there has been added a full bath in the open space of the room, and therefore has flexible use. There also is a a large hall near the garage- with some effort it could be a first floor laundry. Upstairs are 2 large bedrooms. The master bedroom has 2 double closets and has access to the bathroom. The second bedroom is carpeted and a double closet. This unit has great storage with a basement. The Association has a pool, and lake. The lake is private for the owners for fishing and boating (no motor)This complex has awesome green space !!!
Listing Agent
RE/MAX Crossroads Properties Brokerage Email: sherricostanzo@gmail.com, 330-807-2722 License #307608 Listed on: 08/30/2025

Property Details
Home Type
- Condominium
Est. Annual Taxes
- $3,110
Year Built
- Built in 1986
Lot Details
- West Facing Home
- Landscaped
- Front Yard
HOA Fees
- $562 Monthly HOA Fees
Parking
- 2 Car Attached Garage
- Front Facing Garage
- Garage Door Opener
- Driveway
Home Design
- Colonial Architecture
- Entry on the 1st floor
- Block Foundation
- Fiberglass Roof
- Asphalt Roof
- Wood Siding
- Vinyl Siding
Interior Spaces
- 1,918 Sq Ft Home
- 2-Story Property
- Chandelier
- Window Treatments
- Entrance Foyer
- Living Room with Fireplace
- Property Views
Kitchen
- Eat-In Kitchen
- Range
- Dishwasher
Bedrooms and Bathrooms
- 2 Bedrooms | 1 Main Level Bedroom
- 2.5 Bathrooms
- Double Vanity
Unfinished Basement
- Partial Basement
- Laundry in Basement
Outdoor Features
- Outdoor Pool
- Lake Privileges
- Enclosed Patio or Porch
Location
- Property is near clubhouse
- City Lot
Utilities
- Forced Air Heating and Cooling System
- Heating System Uses Gas
- Septic Tank
Listing and Financial Details
- Assessor Parcel Number 04-036-00-00-007-021
Community Details
Overview
- Association fees include management, insurance, internet, ground maintenance, maintenance structure, recreation facilities, reserve fund, snow removal, water
- Just Cricket Association
- Just Cricket Subdivision
- Community Lake
Amenities
- Clubhouse
Recreation
- Community Pool
- Fishing
Map
Home Values in the Area
Average Home Value in this Area
Property History
| Date | Event | Price | List to Sale | Price per Sq Ft |
|---|---|---|---|---|
| 08/30/2025 08/30/25 | For Sale | $189,900 | -- | $99 / Sq Ft |
Source: MLS Now
MLS Number: 5151330
APN: 04-036-00-00-007-021
- 32 Picadilly Ct
- 146 Reserve Dr
- V/L Tallmadge Rd
- 112 Tallmadge Rd
- 124 Tallmadge Rd
- 294 Milton Dr
- 969 East Ave
- 1231 E Howe Rd
- 895 East Ave
- 0 East Ave
- 496 Helena Dr
- 122 S Munroe Rd
- 0 Northeast Ave Unit 5114314
- 788 Cambridge Ct
- 185 Reserve Dr
- 0 Newton Unit 5174619
- 3929 Lor Ron St
- 617 Northeast Ave
- 1304 Pinewood Trail
- 691 Southeast Ave
- 3814 Cascades Blvd
- 890 Tallmadge Rd
- 731 N Munroe Rd
- 1202 Jasmine Dr
- 1100 Copper Ct
- 757 Southeast Ave
- 306 Northeast Ave
- 1100 Huckleberry Ln
- 120-150 North Ave
- 4474 State Route 43
- 100 North Ave
- 1352 Town Square Dr
- 1928 Mohawk Place
- 558 Colony Park Dr Unit 301
- 558 Colony Park Dr Unit 101
- 1304 Brookdale Ln
- 1244 Cedar Ridge Rd
- 1645 Franklin Ave
- 2251 Eastwood Ave
- 421 Dodge St






