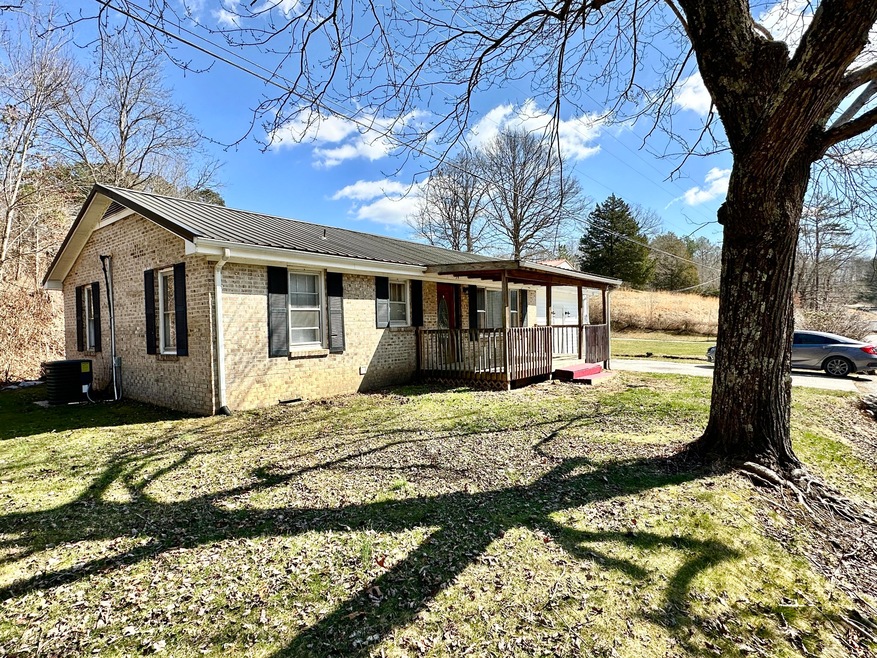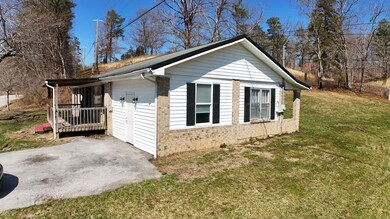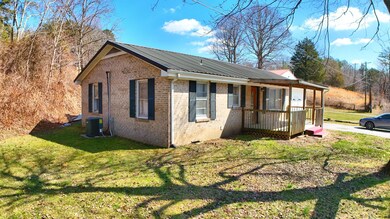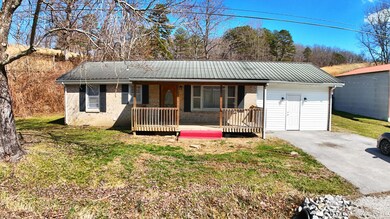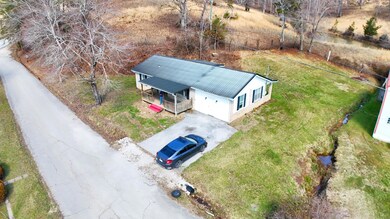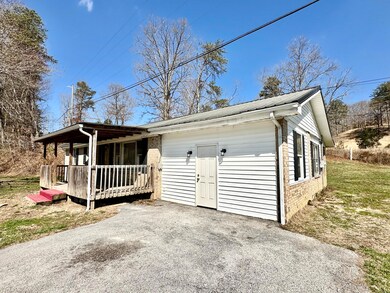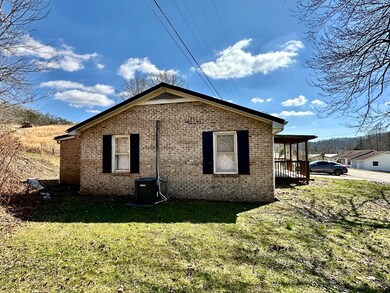
59 Upper Calloway Loop Mount Vernon, KY 40456
Highlights
- Rural View
- No HOA
- Brick Veneer
- Ranch Style House
- Porch
- Cooling Available
About This Home
As of May 2025A charming rural retreat with modern touches! Escape to this enchanting 3-bedroom, 1-bath home nestled in a picturesque rural setting. Enjoy the perfect blend of tranquility and convenience, with easy access to shopping and a seamless work commute.Key Features:Updated Kitchen: Modern appliances, countertops, and a great design.Updated Flooring: Fresh and stylish throughout.Updated Fixtures: Bright and contemporary touches.Central Air & Heat: Comfortable living year-round.Dining Room: Perfect for family gatherings.Beautiful Neighborhood: Friendly and serene atmosphere.Perfect for Everyone: Whether you're a first-time homebuyer looking for a dream start or someone needing to downsize to a cozy retreat, this home offers the ideal blend of space and simplicity. Ideal for those seeking a peaceful lifestyle with modern comforts! This remodeled home is believed to be suitable for USDA, FHA, and other loan programs.
Last Agent to Sell the Property
WEICHERT REALTORS - Ford Brothers License #281361 Listed on: 03/24/2025

Home Details
Home Type
- Single Family
Est. Annual Taxes
- $409
Lot Details
- 0.33 Acre Lot
Parking
- Driveway
Home Design
- Ranch Style House
- Brick Veneer
- Block Foundation
- Metal Roof
- Vinyl Siding
Interior Spaces
- 1,408 Sq Ft Home
- Living Room
- Dining Room
- Laminate Flooring
- Rural Views
- Crawl Space
- Oven
- Washer and Electric Dryer Hookup
Bedrooms and Bathrooms
- 3 Bedrooms
- 1 Full Bathroom
Outdoor Features
- Patio
- Porch
Schools
- Mt. Vernon Elementary School
- Rockcastle Co Middle School
- Not Applicable Middle School
- Rockcastle Co High School
Utilities
- Cooling Available
- Heat Pump System
- Electric Water Heater
- Septic Tank
Community Details
- No Home Owners Association
- Rural Subdivision
Ownership History
Purchase Details
Home Financials for this Owner
Home Financials are based on the most recent Mortgage that was taken out on this home.Purchase Details
Purchase Details
Purchase Details
Home Financials for this Owner
Home Financials are based on the most recent Mortgage that was taken out on this home.Similar Homes in Mount Vernon, KY
Home Values in the Area
Average Home Value in this Area
Purchase History
| Date | Type | Sale Price | Title Company |
|---|---|---|---|
| Deed | $159,600 | Bluegrass Land Title | |
| Warranty Deed | $45,000 | None Listed On Document | |
| Deed | $35,000 | None Available | |
| Quit Claim Deed | $40,000 | -- |
Mortgage History
| Date | Status | Loan Amount | Loan Type |
|---|---|---|---|
| Open | $161,616 | New Conventional | |
| Previous Owner | $31,580 | Purchase Money Mortgage |
Property History
| Date | Event | Price | Change | Sq Ft Price |
|---|---|---|---|---|
| 05/16/2025 05/16/25 | Sold | $159,600 | +3.0% | $113 / Sq Ft |
| 03/26/2025 03/26/25 | Pending | -- | -- | -- |
| 03/24/2025 03/24/25 | For Sale | $154,900 | 0.0% | $110 / Sq Ft |
| 03/21/2025 03/21/25 | Pending | -- | -- | -- |
| 03/21/2025 03/21/25 | Price Changed | $154,900 | -2.6% | $110 / Sq Ft |
| 03/07/2025 03/07/25 | For Sale | $159,000 | -- | $113 / Sq Ft |
Tax History Compared to Growth
Tax History
| Year | Tax Paid | Tax Assessment Tax Assessment Total Assessment is a certain percentage of the fair market value that is determined by local assessors to be the total taxable value of land and additions on the property. | Land | Improvement |
|---|---|---|---|---|
| 2024 | $409 | $50,000 | $0 | $0 |
| 2023 | $414 | $50,000 | $0 | $0 |
| 2022 | $411 | $50,000 | $0 | $0 |
| 2021 | $414 | $50,000 | $0 | $0 |
| 2020 | $413 | $50,000 | $0 | $0 |
| 2019 | $410 | $50,000 | $0 | $0 |
| 2018 | $409 | $50,000 | $0 | $0 |
| 2017 | $407 | $50,000 | $0 | $0 |
| 2016 | $279 | $35,000 | $0 | $0 |
| 2015 | -- | $35,000 | $0 | $0 |
| 2010 | -- | $40,000 | $0 | $0 |
Agents Affiliated with this Home
-
Alan Hammond
A
Seller's Agent in 2025
Alan Hammond
WEICHERT REALTORS - Ford Brothers
(859) 230-9934
25 Total Sales
-
Brittany Martin

Buyer's Agent in 2025
Brittany Martin
EXP Realty, LLC
(859) 629-0118
20 Total Sales
Map
Source: ImagineMLS (Bluegrass REALTORS®)
MLS Number: 25004180
APN: 074C-00-046
- 638 Calloway Branch Rd
- 465 Anderson Cemetery Rd
- 999 Sand Hill Rd
- 26 Todd St
- 1432 Cr-1125
- 9999 Ember Rd
- 1945 Pittman Branch Rd
- 158 Cr-1125
- 2369 Big Cave Rd
- 999-1 Big Cave Rd
- 591 Blue Sky Ln
- 0 New Hope Tower Rd Unit 23021224
- 9999 E Fork Skaggs Rd
- 9999 Wildcat Trail Rd
- 138 Elsie Ln
- 9999 Ohler Branch Rd Lot 1
- 50 Ford Dr
- 40 Shirley St
- 124 L Gabbard Rd
- 240 E Main St
