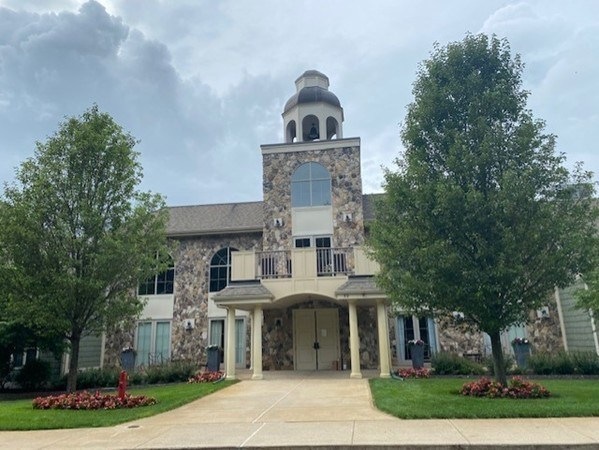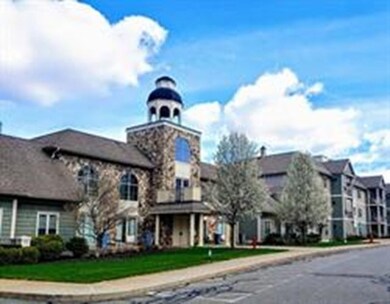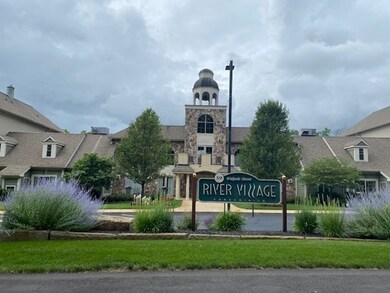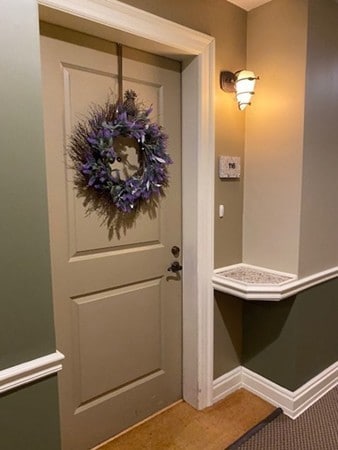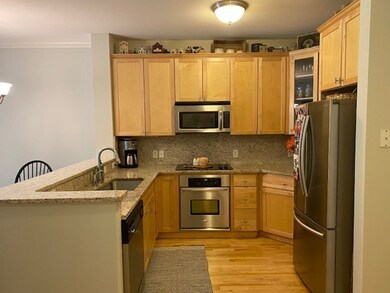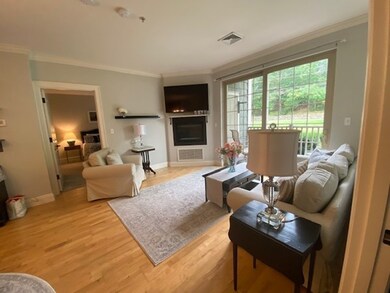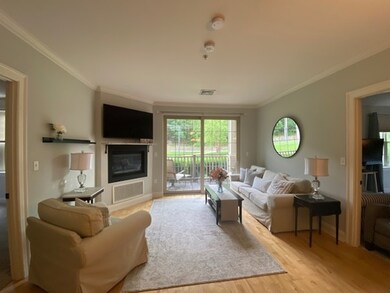
River Village Condominium 59 Walpole St Unit 116 Canton, MA 02021
Highlights
- Wood Flooring
- Intercom
- Central Heating and Cooling System
- Canton High School Rated A
About This Home
As of July 2024Sought after River View village condominium! This one level living with a contemporary flair home offers hardwood floors, granite kitchen and back splash, ss appliances, and granite bath. The kitchen opens to the Dinning room & living room with gas fireplace and sliders to a private covered balcony. Two master suites with large walk in closets and full baths. In unit laundry and bonus….2 car garage! Common area includes a large great room for entertaining with a full kitchen. It features large TV, pool table, leather sofa & chairs, fireplace, inviting chandelier and opens to large outdoor patio with a fire pit. No need for gym membership, this property includes a fitness room. Convenient to I95, walking distance to Canton Junction MBTA station, east branch of the Neponset River, and beautifully landscaped common grounds.
Property Details
Home Type
- Condominium
Est. Annual Taxes
- $5,434
Year Built
- Built in 2009
Parking
- 2 Car Garage
Kitchen
- Range
- Microwave
- Dishwasher
Flooring
- Wood
- Wall to Wall Carpet
- Tile
Laundry
- Dryer
- Washer
Utilities
- Central Heating and Cooling System
- Heating System Uses Gas
- Individual Controls for Heating
- Water Holding Tank
- Electric Water Heater
Community Details
- Call for details about the types of pets allowed
Ownership History
Purchase Details
Home Financials for this Owner
Home Financials are based on the most recent Mortgage that was taken out on this home.Purchase Details
Home Financials for this Owner
Home Financials are based on the most recent Mortgage that was taken out on this home.Purchase Details
Home Financials for this Owner
Home Financials are based on the most recent Mortgage that was taken out on this home.Similar Homes in the area
Home Values in the Area
Average Home Value in this Area
Purchase History
| Date | Type | Sale Price | Title Company |
|---|---|---|---|
| Not Resolvable | $455,000 | None Available | |
| Not Resolvable | $425,500 | None Available | |
| Not Resolvable | $328,900 | -- |
Mortgage History
| Date | Status | Loan Amount | Loan Type |
|---|---|---|---|
| Open | $404,000 | Stand Alone Refi Refinance Of Original Loan | |
| Previous Owner | $125,500 | New Conventional | |
| Previous Owner | $246,675 | New Conventional |
Property History
| Date | Event | Price | Change | Sq Ft Price |
|---|---|---|---|---|
| 01/04/2025 01/04/25 | Rented | $3,200 | 0.0% | -- |
| 01/04/2025 01/04/25 | Under Contract | -- | -- | -- |
| 11/09/2024 11/09/24 | For Rent | $3,200 | 0.0% | -- |
| 09/10/2024 09/10/24 | Rented | $3,200 | 0.0% | -- |
| 08/07/2024 08/07/24 | Price Changed | $3,200 | -8.6% | $2 / Sq Ft |
| 07/22/2024 07/22/24 | Price Changed | $3,500 | 0.0% | $3 / Sq Ft |
| 07/15/2024 07/15/24 | Sold | $705,000 | 0.0% | $515 / Sq Ft |
| 07/14/2024 07/14/24 | For Rent | $4,000 | 0.0% | -- |
| 06/06/2024 06/06/24 | Pending | -- | -- | -- |
| 06/06/2024 06/06/24 | For Sale | $669,000 | +47.0% | $488 / Sq Ft |
| 08/21/2020 08/21/20 | Sold | $455,000 | -2.4% | $332 / Sq Ft |
| 07/22/2020 07/22/20 | Pending | -- | -- | -- |
| 07/11/2020 07/11/20 | For Sale | $466,380 | +9.6% | $340 / Sq Ft |
| 01/17/2019 01/17/19 | Sold | $425,500 | -0.8% | $311 / Sq Ft |
| 11/15/2018 11/15/18 | Pending | -- | -- | -- |
| 10/19/2018 10/19/18 | For Sale | $429,000 | +0.8% | $313 / Sq Ft |
| 05/31/2018 05/31/18 | Off Market | $425,500 | -- | -- |
| 03/22/2018 03/22/18 | Pending | -- | -- | -- |
| 03/13/2018 03/13/18 | For Sale | $429,000 | +30.4% | $313 / Sq Ft |
| 02/25/2015 02/25/15 | Sold | $328,900 | +0.9% | $240 / Sq Ft |
| 01/18/2015 01/18/15 | Pending | -- | -- | -- |
| 01/08/2015 01/08/15 | Price Changed | $325,900 | 0.0% | $238 / Sq Ft |
| 01/08/2015 01/08/15 | For Sale | $325,900 | -0.9% | $238 / Sq Ft |
| 07/17/2014 07/17/14 | Pending | -- | -- | -- |
| 05/29/2014 05/29/14 | Off Market | $328,900 | -- | -- |
| 04/19/2014 04/19/14 | Price Changed | $319,900 | -3.0% | $234 / Sq Ft |
| 04/07/2014 04/07/14 | Price Changed | $329,900 | -2.7% | $241 / Sq Ft |
| 02/26/2014 02/26/14 | Price Changed | $339,000 | -1.0% | $247 / Sq Ft |
| 01/02/2014 01/02/14 | For Sale | $342,500 | +4.1% | $250 / Sq Ft |
| 12/31/2013 12/31/13 | Off Market | $328,900 | -- | -- |
| 09/18/2013 09/18/13 | For Sale | $342,500 | -- | $250 / Sq Ft |
Tax History Compared to Growth
Tax History
| Year | Tax Paid | Tax Assessment Tax Assessment Total Assessment is a certain percentage of the fair market value that is determined by local assessors to be the total taxable value of land and additions on the property. | Land | Improvement |
|---|---|---|---|---|
| 2025 | $5,434 | $549,400 | $0 | $549,400 |
| 2024 | $5,029 | $504,400 | $0 | $504,400 |
| 2023 | $4,895 | $463,100 | $0 | $463,100 |
| 2022 | $4,921 | $433,600 | $0 | $433,600 |
| 2021 | $4,948 | $405,600 | $0 | $405,600 |
| 2020 | $4,771 | $390,100 | $0 | $390,100 |
| 2019 | $4,660 | $375,800 | $0 | $375,800 |
| 2018 | $4,326 | $348,300 | $0 | $348,300 |
| 2017 | $4,328 | $338,400 | $0 | $338,400 |
| 2016 | $4,267 | $333,600 | $0 | $333,600 |
Agents Affiliated with this Home
-
Anna Federico

Seller's Agent in 2025
Anna Federico
Bel Air Properties
(508) 328-9009
4 in this area
66 Total Sales
-
Anne Kennedy

Buyer's Agent in 2025
Anne Kennedy
Coldwell Banker Realty - Newton
(617) 549-1832
4 in this area
106 Total Sales
-
William McGonigle

Seller's Agent in 2024
William McGonigle
Conway - Canton
(781) 727-8055
6 in this area
10 Total Sales
-
Connie Doto

Seller's Agent in 2020
Connie Doto
Connie Doto Realty Group
(978) 697-5488
1 in this area
151 Total Sales
-

Seller's Agent in 2019
Maria Tigou
Coldwell Banker Realty - Westwood
-

Seller Co-Listing Agent in 2019
Teddy Gerontidis
Coldwell Banker Realty - Westwood
(617) 285-0327
About River Village Condominium
Map
Source: MLS Property Information Network (MLS PIN)
MLS Number: 72689478
APN: CANT-000014-000000-000119-000116
- 59 Walpole St Unit 202
- 360 Neponset St Unit 503
- 2 Neponset Place
- 15 Revolution Way Unit 2103
- 5 Warner Way
- 50 Coppersmith Way Unit 5-312
- 1 Revolution Way Unit 108
- 82 Neponset St Unit E
- 50 Wall St
- 62 Maple St Unit J
- 671 Sherman St Unit 671
- 18 Evergreen Cir
- 29 Maple St Unit C
- 5 Valley St
- 717 Washington St Unit G
- 17 Howard St
- 80 Walnut St Unit 111
- 16 Danforth St
- 18 Longmeadow Dr
- 71 Bolivar St
