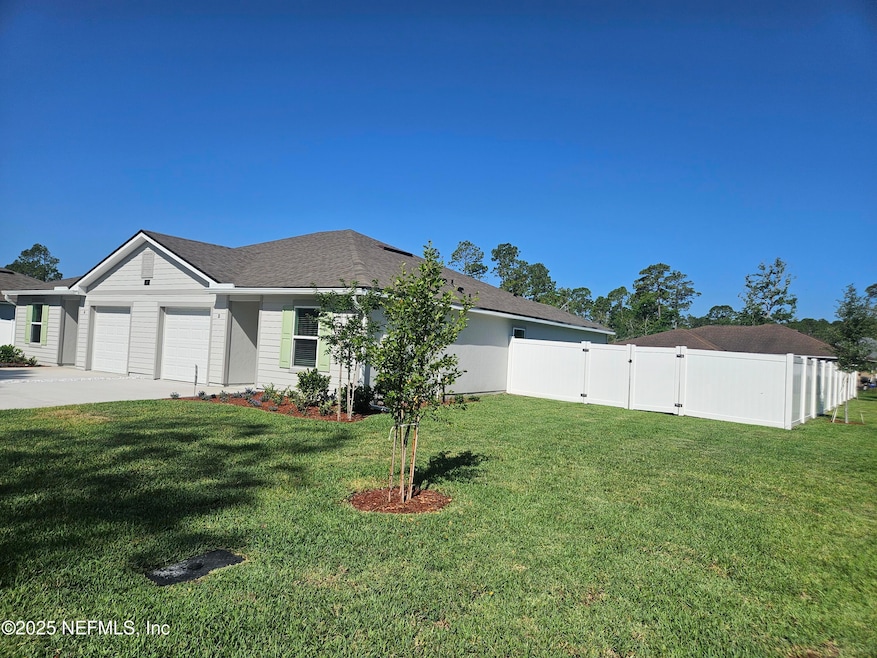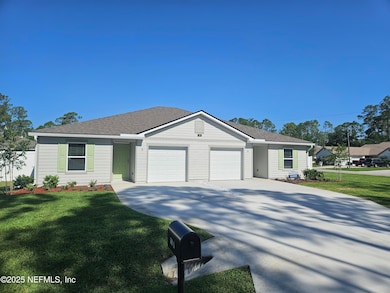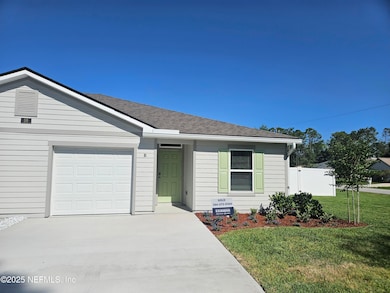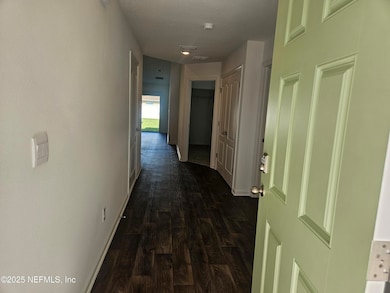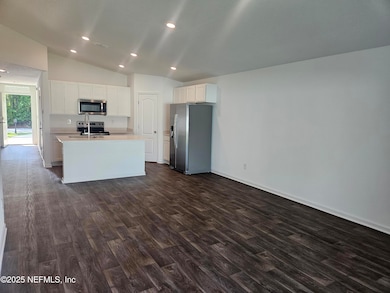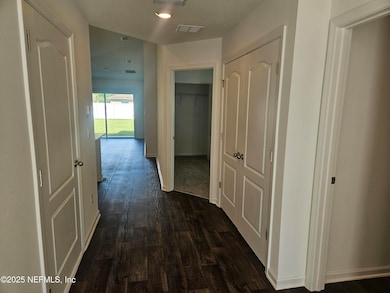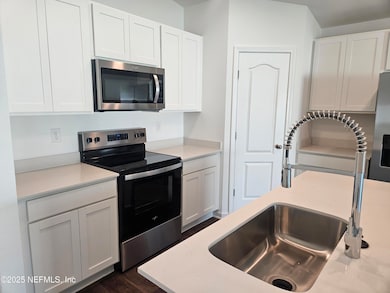
59 Wellhaven Ln Unit B Palm Coast, FL 32164
Highlights
- Open Floorplan
- Walk-In Closet
- Kitchen Island
- No HOA
- Entrance Foyer
- Central Heating and Cooling System
About This Home
Be the first to live in this beautifully constructed brand-new 3 bedroom, 2 bathroom villa located in the heart of Palm Coast! Designed for comfort and convenience, this home features brand new appliances, including a refrigerator, washer, and dryer, so you can move in with ease.Enjoy a spacious, fully fenced-in yard — perfect for outdoor activities, pets, or simply relaxing in privacy. Lawn maintenance is included, giving you more time to enjoy your new home. Inside, you'll find an open and modern floor plan with high-quality finishes throughout. Coming soon within the next 30 days, the property will include a private irrigation well, helping to keep your utilities low, as well as a large covered lanai — ideal for outdoor dining or entertaining year-round. Located just minutes from shopping, dining, and all that Palm Coast has to offer, this home is the perfect blend of new construction comfort and convenient living.Schedule your showing today — this gem won't last long!
Home Details
Home Type
- Single Family
Year Built
- Built in 2025
Lot Details
- East Facing Home
- Property is Fully Fenced
- Privacy Fence
- Vinyl Fence
Parking
- 1 Car Garage
- Garage Door Opener
Home Design
- Patio Home
Interior Spaces
- 1,198 Sq Ft Home
- 1-Story Property
- Open Floorplan
- Ceiling Fan
- Entrance Foyer
Kitchen
- Electric Oven
- Electric Cooktop
- Microwave
- Dishwasher
- Kitchen Island
- Disposal
Bedrooms and Bathrooms
- 3 Bedrooms
- Split Bedroom Floorplan
- Walk-In Closet
- 2 Full Bathrooms
- Shower Only
Laundry
- Laundry in unit
- Dryer
- Washer
Schools
- Bunnell Elementary School
- Indian Trails Middle School
- Matanzas High School
Utilities
- Central Heating and Cooling System
- Electric Water Heater
Listing and Financial Details
- Tenant pays for all utilities
- 12 Months Lease Term
- Assessor Parcel Number 07-11-31-7021-00030-0131
Community Details
Overview
- No Home Owners Association
- Palm Coast Subdivision
Pet Policy
- Breed Restrictions
Map
About the Listing Agent

Ola is originally from Russia, moved to US when she was 11, Ola lived in 3 different countries, and 9 states in US in her lifetime. After seeing half the world, and experiencing different cultures, and environments, moving back to FL was the best option for Ola and her family. Her husband Walt and she have 2 children and 1 dog, Sparky! They proudly call St Johns County their home, and they absolutely love being a part of this wonderful community. Ola graduated with a BA in management from
Ola's Other Listings
Source: realMLS (Northeast Florida Multiple Listing Service)
MLS Number: 2089503
- 120 Wellwood Ln Unit A
- 15 Wendy Ln
- xx Pine Lakes
- 0 5276 & 5288 Unit MFRFC305791
- 15 Wellshire Ln
- 84 Wellwater Dr
- 43 Wellstone Dr
- 20 Wellford Ln
- 18 Wellesley Ln
- 36 Welling Ln
- 13 Wellesley Ln
- 46 Woodward Ln
- 14 Wellesley Ln
- 20 Brigadoon Ln
- 13 Webelo Place
- 12 Brice Ln
- 9 Weller Ln
- 26 Brigadoon Ln
- 90 Wellshire Ln
- 22 Weller Ln
