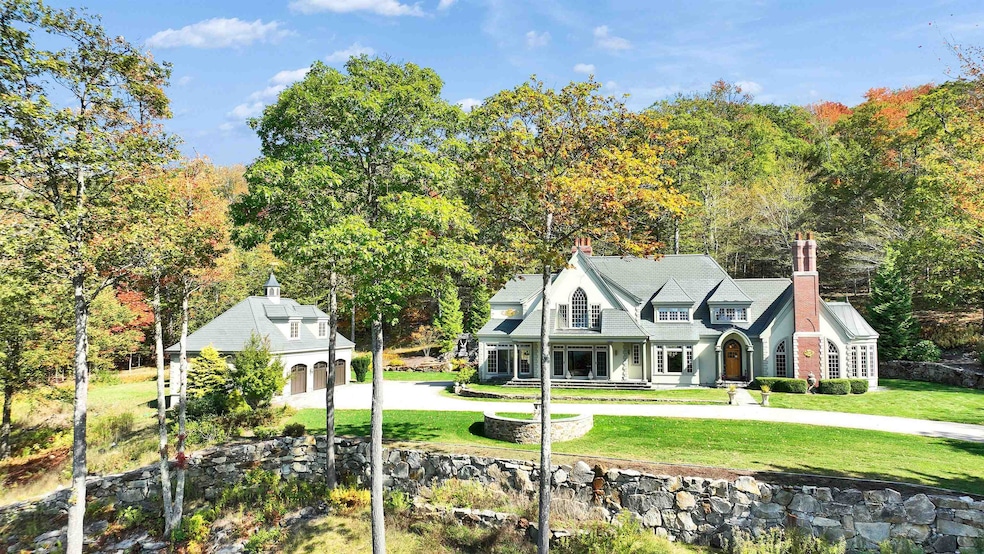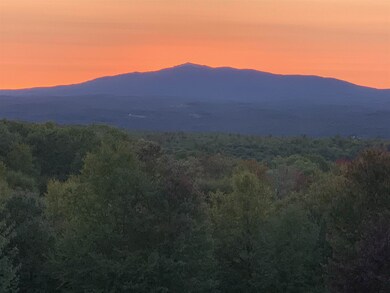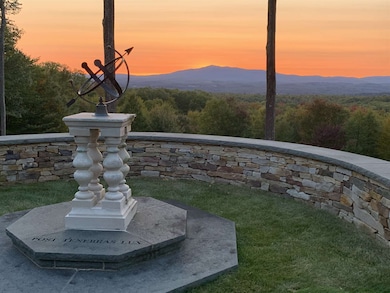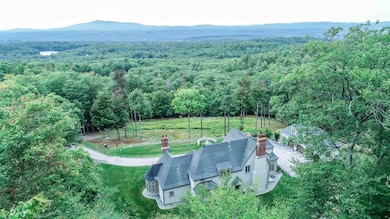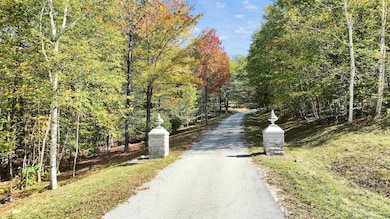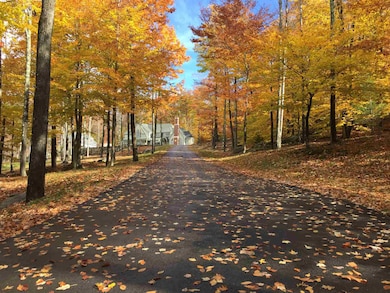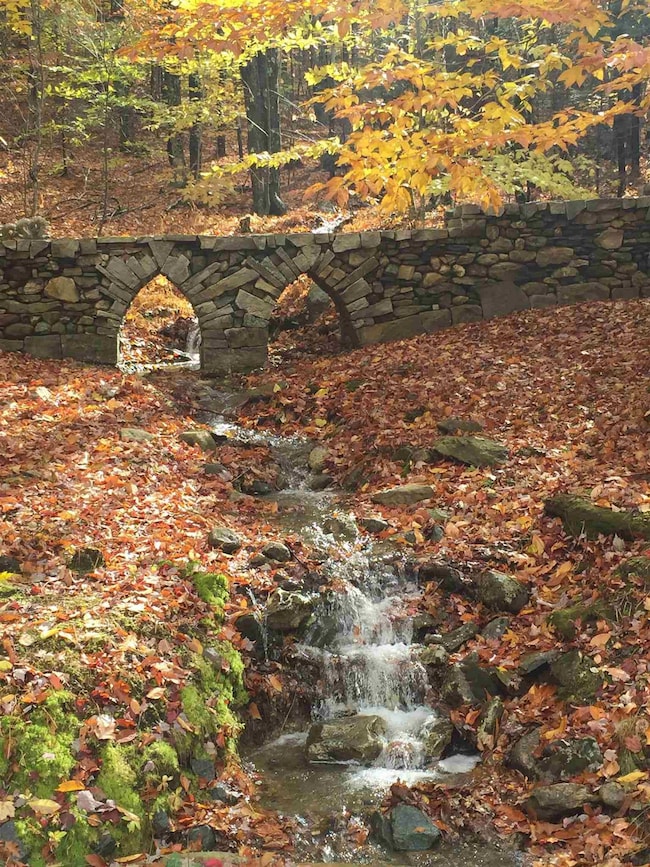59 Westview Dr Peterborough, NH 03458
Estimated payment $16,249/month
Highlights
- Beach Access
- Craftsman Architecture
- Secluded Lot
- 13.4 Acre Lot
- Mountain View
- Recreation Room
About This Home
Through stately columns up a long private driveway rising to its unmatched setting high on a granite ridge...viewing out to three states from its perch at an elevation of more than 1500 feet ...is this magnificent stucco clad Tudor style manor house with detached three car carriage barn. Modelled on aristocratic hunting lodges in the Dordogne, 'Cragside" is named for the first house in the world to be lit by hydroelectricity located in Northumberland, England, home to Lord Armstrong, the inventor of the hydraulic crane and the Armstrong gun. Like the original, this modern estate, completed c.2008, was etched into the granite ledge with great care and engineering skill to create a singular private residence. Surrounded by hundreds of acres of conserved lands and state forest, with easy access to beautiful nature trails and the sandy community beach at crystal clear Cunningham Pond nearby, the property offers unparalleled construction quality, custom woodworking detail and architectural flair though out its spacious interior. A rare opportunity to own one of New Hampshire's finest homes.
Listing Agent
Four Seasons Sotheby's International Realty License #009851 Listed on: 10/07/2025

Home Details
Home Type
- Single Family
Est. Annual Taxes
- $52,394
Year Built
- Built in 2003
Lot Details
- 13.4 Acre Lot
- Secluded Lot
- Sloped Lot
- Sprinkler System
- Garden
Parking
- 3 Car Garage
- Automatic Garage Door Opener
- Driveway
- Visitor Parking
- Off-Street Parking
- 1 to 5 Parking Spaces
Home Design
- Craftsman Architecture
- Tudor Architecture
- Concrete Foundation
- Radon Mitigation System
- Masonry
- Stucco
Interior Spaces
- Property has 2 Levels
- Central Vacuum
- Woodwork
- Cathedral Ceiling
- Natural Light
- Blinds
- Window Screens
- Mud Room
- Entrance Foyer
- Family Room
- Living Room
- Recreation Room
- Sun or Florida Room
- Home Gym
- Mountain Views
Kitchen
- Range Hood
- Dishwasher
- Kitchen Island
Flooring
- Wood
- Slate Flooring
- Ceramic Tile
Bedrooms and Bathrooms
- 3 Bedrooms
- En-Suite Primary Bedroom
- En-Suite Bathroom
Laundry
- Laundry Room
- Dryer
- Washer
Finished Basement
- Basement Fills Entire Space Under The House
- Interior Basement Entry
Home Security
- Home Security System
- Carbon Monoxide Detectors
Outdoor Features
- Beach Access
- Water Access
- Municipal Residents Have Water Access Only
- Lake, Pond or Stream
Schools
- Peterborough Elementary School
- South Meadow Middle School
- Contoocook Valley Regional Hig High School
Utilities
- Central Air
- Common Heating System
- Vented Exhaust Fan
- Programmable Thermostat
- Underground Utilities
- Drilled Well
- Septic Design Available
- Leach Field
Additional Features
- Hard or Low Nap Flooring
- Timber
Community Details
- Trails
Listing and Financial Details
- Legal Lot and Block 5 / 17
- Assessor Parcel Number R-1
Map
Home Values in the Area
Average Home Value in this Area
Tax History
| Year | Tax Paid | Tax Assessment Tax Assessment Total Assessment is a certain percentage of the fair market value that is determined by local assessors to be the total taxable value of land and additions on the property. | Land | Improvement |
|---|---|---|---|---|
| 2024 | $52,394 | $1,612,120 | $135,620 | $1,476,500 |
| 2023 | $45,446 | $1,612,120 | $135,620 | $1,476,500 |
| 2022 | $42,013 | $1,624,620 | $146,120 | $1,478,500 |
| 2021 | $41,850 | $1,624,620 | $146,120 | $1,478,500 |
| 2020 | $42,739 | $1,385,820 | $110,620 | $1,275,200 |
| 2019 | $41,228 | $1,385,820 | $110,620 | $1,275,200 |
| 2018 | $41,699 | $1,385,820 | $110,620 | $1,275,200 |
| 2017 | $36,442 | $1,158,370 | $108,070 | $1,050,300 |
| 2016 | $35,724 | $1,158,370 | $108,070 | $1,050,300 |
| 2015 | $34,415 | $1,158,370 | $108,070 | $1,050,300 |
| 2014 | $32,275 | $1,056,130 | $110,730 | $945,400 |
Property History
| Date | Event | Price | List to Sale | Price per Sq Ft | Prior Sale |
|---|---|---|---|---|---|
| 11/12/2025 11/12/25 | Price Changed | $2,250,000 | -4.3% | $422 / Sq Ft | |
| 10/07/2025 10/07/25 | For Sale | $2,350,000 | +17.5% | $441 / Sq Ft | |
| 10/24/2024 10/24/24 | Sold | $2,000,000 | -12.3% | $522 / Sq Ft | View Prior Sale |
| 09/01/2023 09/01/23 | Pending | -- | -- | -- | |
| 09/25/2020 09/25/20 | For Sale | $2,280,000 | -- | $595 / Sq Ft |
Purchase History
| Date | Type | Sale Price | Title Company |
|---|---|---|---|
| Warranty Deed | $2,000,000 | None Available | |
| Warranty Deed | $2,000,000 | None Available | |
| Warranty Deed | $2,000,000 | None Available |
Mortgage History
| Date | Status | Loan Amount | Loan Type |
|---|---|---|---|
| Open | $1,750,000 | Purchase Money Mortgage | |
| Closed | $1,750,000 | Purchase Money Mortgage |
Source: PrimeMLS
MLS Number: 5064663
APN: PTBR-000001R-000017-000005
- 55 Westview Dr
- 477 E Mountain Rd
- 19 Ledgestone Dr
- 15 Ledgestone Dr
- 127 Old Revolutionary Rd
- 8 Hilltop Dr
- 31 Hilltop Dr
- 206 Carley Rd
- 282 Carley Rd
- 48 & 56 Perkins Ln
- 4 Elm Hill Rd
- 19 Elm Hill Rd
- 3 Elm Hill Rd
- 199 Upland Farm Rd
- 63 Old Street Rd
- 69 Murphy Rd
- 208 Carley Rd
- 20 Hilltop Dr
- 3 Cedar Ridge Dr
- 4 Lucy Ln
- 199 Upland Farm Rd
- 106 Grove St Unit 2B
- 231 Putnam Hill Rd
- 31 Alder Ct
- 265 Boulder Dr
- 47 Main St Unit 1
- 77 Main St Unit 4
- 10 Main St Unit 8
- 7 Bennington Rd Unit main 1
- 7 Bennington Rd Unit 2
- 78 North Rd
- 167 Elm St Unit 2
- 93 West St Unit 12
- 93 West St Unit 25
- 76 Elm St Unit 4
- 50 Elm St
- 33 Putnam St Unit C
- 96 Powers St Unit 208
- 99 Powers St Unit 175
- 96 Powers St Unit 194
