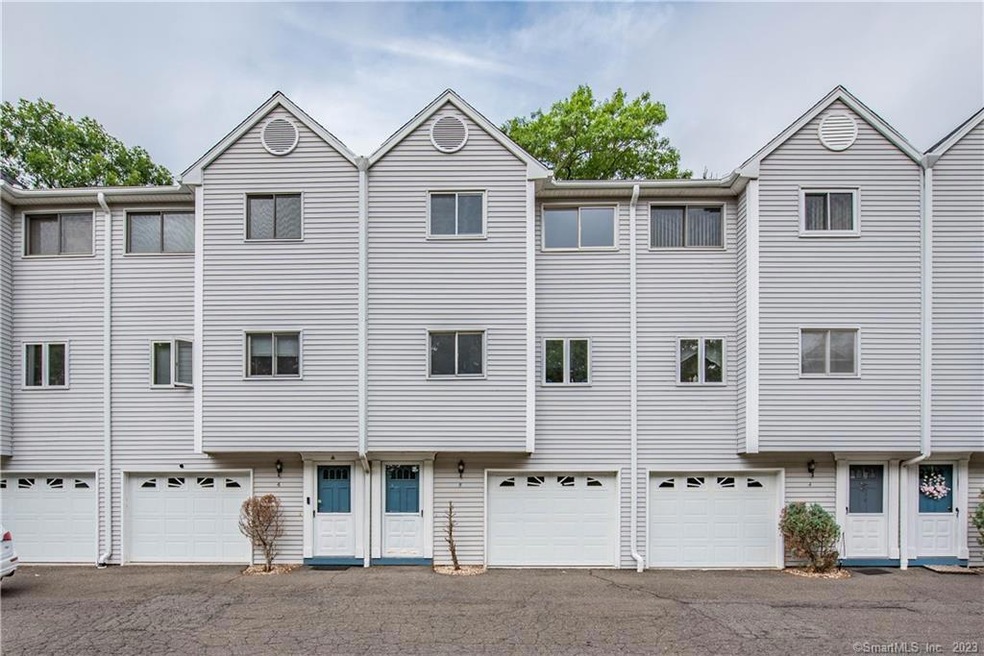
59 Westwood Ave Unit 5 Waterbury, CT 06708
Downtown Waterbury NeighborhoodEstimated Value: $204,000 - $218,065
About This Home
As of January 2024Remodeled Townhouse condo with garage, brand new kitchen and gleaming hardwood floors. Eat-in-kitchen with granite coutnertops, stainless steel appliances, and new white cabinets. Large living room with hardwood floors and doors to deck. 1/2 bath. Upstairs 2 bedrooms with hardwood floors and remodeled full bath. Lower level has laundry room. 1 car garage. Central Air, Natural Gas heat, city water and sewer.
Property Details
Home Type
- Condominium
Est. Annual Taxes
- $3,459
Year Built
- Built in 1989
HOA Fees
- $234 Monthly HOA Fees
Home Design
- Frame Construction
- Vinyl Siding
Interior Spaces
- 1,196 Sq Ft Home
- Unfinished Basement
- Basement Fills Entire Space Under The House
- Laundry on lower level
Kitchen
- Gas Oven or Range
- Microwave
- Dishwasher
Bedrooms and Bathrooms
- 2 Bedrooms
Parking
- 1 Car Garage
- Automatic Garage Door Opener
Utilities
- Central Air
- Air Source Heat Pump
- Heating System Uses Natural Gas
Community Details
- 24 Units
Listing and Financial Details
- Assessor Parcel Number 2296559
Ownership History
Purchase Details
Home Financials for this Owner
Home Financials are based on the most recent Mortgage that was taken out on this home.Purchase Details
Similar Homes in Waterbury, CT
Home Values in the Area
Average Home Value in this Area
Purchase History
| Date | Buyer | Sale Price | Title Company |
|---|---|---|---|
| Ferrer Ann M | -- | None Available | |
| Ferrer Ann M | -- | None Available | |
| Fhlm | -- | None Available | |
| Fhlm | -- | None Available |
Mortgage History
| Date | Status | Borrower | Loan Amount |
|---|---|---|---|
| Open | Ferrer Ann M | $16,000 | |
| Closed | Ferrer Ann M | $16,000 | |
| Open | Ferrer Ann M | $120,000 | |
| Closed | Ferrer Ann M | $120,000 | |
| Previous Owner | Prigionieri Lucia | $100,000 | |
| Previous Owner | Prigionieri Lucia | $61,595 |
Property History
| Date | Event | Price | Change | Sq Ft Price |
|---|---|---|---|---|
| 01/29/2024 01/29/24 | Sold | $215,000 | -6.5% | $180 / Sq Ft |
| 01/25/2024 01/25/24 | Pending | -- | -- | -- |
| 10/19/2023 10/19/23 | Price Changed | $229,900 | -4.2% | $192 / Sq Ft |
| 09/20/2023 09/20/23 | Price Changed | $239,900 | -4.0% | $201 / Sq Ft |
| 08/08/2023 08/08/23 | Price Changed | $250,000 | -3.8% | $209 / Sq Ft |
| 06/27/2023 06/27/23 | For Sale | $259,900 | -- | $217 / Sq Ft |
Tax History Compared to Growth
Tax History
| Year | Tax Paid | Tax Assessment Tax Assessment Total Assessment is a certain percentage of the fair market value that is determined by local assessors to be the total taxable value of land and additions on the property. | Land | Improvement |
|---|---|---|---|---|
| 2024 | $4,852 | $98,140 | $0 | $98,140 |
| 2023 | $5,318 | $98,140 | $0 | $98,140 |
| 2022 | $3,155 | $52,400 | $0 | $52,400 |
| 2021 | $3,155 | $52,400 | $0 | $52,400 |
| 2020 | $3,155 | $52,400 | $0 | $52,400 |
| 2019 | $3,155 | $52,400 | $0 | $52,400 |
| 2018 | $3,155 | $52,400 | $0 | $52,400 |
| 2017 | $4,189 | $69,570 | $0 | $69,570 |
| 2016 | $4,189 | $69,570 | $0 | $69,570 |
| 2015 | $4,050 | $69,570 | $0 | $69,570 |
| 2014 | $4,050 | $69,570 | $0 | $69,570 |
Agents Affiliated with this Home
-
John Donato Jr

Seller's Agent in 2024
John Donato Jr
Showcase Realty, Inc.
(203) 695-1144
39 in this area
193 Total Sales
-
Amy Rio

Buyer's Agent in 2024
Amy Rio
Executive Real Estate
(860) 916-6048
18 in this area
1,295 Total Sales
Map
Source: SmartMLS
MLS Number: 170580388
APN: WATE-000250-000052-000059-000005
- 34 Howland St
- 17 Howland St
- 14 Grandview Ave
- 246 Westmont Dr
- 113 Bunker Hill Ave
- 116 Gaylord Dr
- 166 Gaylord Dr
- 116 Joy Rd
- 26 Shirley St Unit 6
- 114 Parklawn Dr
- 42 Valentine St
- 47 Wayland Ave
- 115 Kendall Cir
- 175 Devonwood Dr
- 158 Circuit Ave
- 50 Manhan St
- 649 Watertown Ave
- 170 Park Rd
- 25 Joycroft Rd
- 60 Juniper Ridge Dr
- 59 Westwood Ave Unit 8
- 59 Westwood Ave Unit 7
- 59 Westwood Ave Unit 6
- 59 Westwood Ave Unit 5
- 59 Westwood Ave Unit 4
- 59 Westwood Ave Unit 3
- 59 Westwood Ave Unit 2
- 59 Westwood Ave Unit 12
- 59 Westwood Ave Unit 11
- 59 Westwood Ave Unit 10
- 59 Westwood Ave Unit 1
- 74 Westwood Ave
- 5 Midwood Ave
- 11 Midwood Ave
- 19 Midwood Ave
- 60 Westwood Ave Unit 5,6,7,8,13,14
- 60 Westwood Ave Unit 48/49
- 6 Springdale Ave
- 16 Midwood Ave
- 29 Midwood Ave
