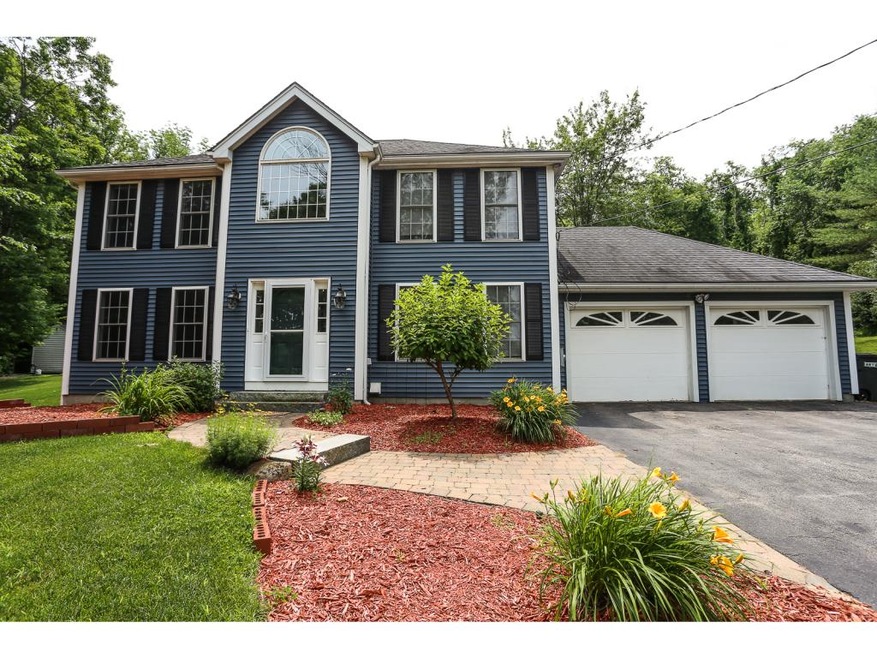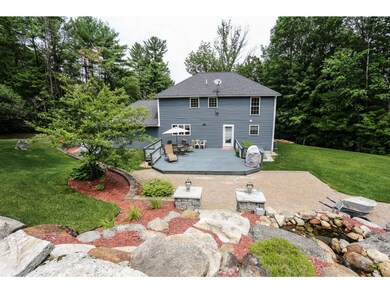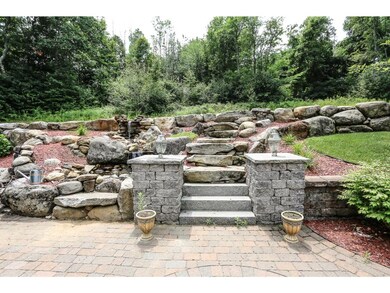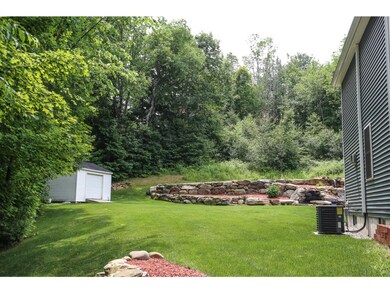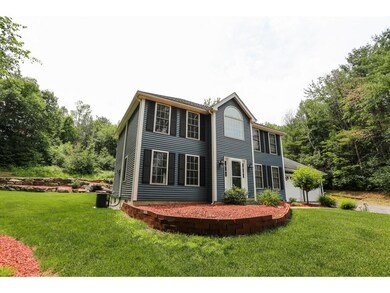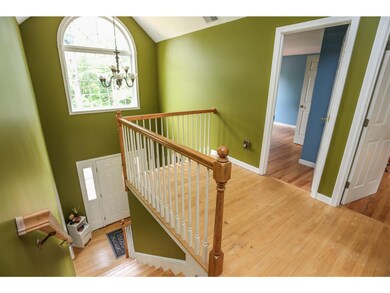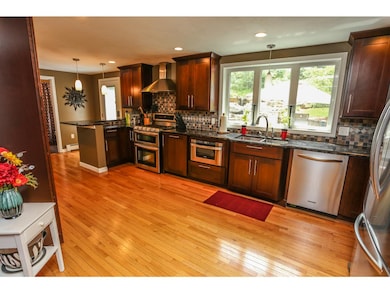
59 Wethersfield Dr Northfield, NH 03276
Highlights
- 2 Car Attached Garage
- Patio
- Landscaped
- Cedar Closet
- Shed
- Hot Water Heating System
About This Home
As of July 2018Located less than 5 minutes from exit 20 and situated on 1.51 gorgeously landscaped acres, you will find this well appointed Colonial Home. The large open, updated kitchen with top of the line stainless appliances, granite counters lends itself to gourmet meals and entertaining guests as you enjoy the view of the beautiful backyard patio and waterfalls. Formal dining and living room on the first floor, as well as guest bath and laundry complete this perfect living space. Gleaming hardwood floors throughout the home make it easy to keep clean. 3 bedrooms upstairs with 2 full baths including a spacious master suite. Finished basement is complete with hardwood flooring, infrared sauna and plenty of room to relax while watching the latest movie. Imagine relaxing by the waterfalls or fire on the patio in your backyard. The outdoor space is finished with beautiful hardscaping, tiered stone walls, and sprinkler system. Set back from the road you will find tranquility, peace and quality.
Last Agent to Sell the Property
Keller Williams Realty Metro-Concord License #069330 Listed on: 07/08/2016

Home Details
Home Type
- Single Family
Est. Annual Taxes
- $6,273
Year Built
- 2001
Lot Details
- 1.51 Acre Lot
- Landscaped
- Lot Sloped Up
- Property is zoned CONSVC
Parking
- 2 Car Attached Garage
- Heated Garage
Home Design
- Concrete Foundation
- Wood Frame Construction
- Architectural Shingle Roof
- Vinyl Siding
Interior Spaces
- 2-Story Property
Kitchen
- Gas Range
- Dishwasher
Bedrooms and Bathrooms
- 3 Bedrooms
- Cedar Closet
Finished Basement
- Basement Fills Entire Space Under The House
- Walk-Up Access
Outdoor Features
- Patio
- Shed
Utilities
- Hot Water Heating System
- 200+ Amp Service
- Private Water Source
- Electric Water Heater
- Septic Tank
Ownership History
Purchase Details
Home Financials for this Owner
Home Financials are based on the most recent Mortgage that was taken out on this home.Purchase Details
Home Financials for this Owner
Home Financials are based on the most recent Mortgage that was taken out on this home.Purchase Details
Home Financials for this Owner
Home Financials are based on the most recent Mortgage that was taken out on this home.Purchase Details
Home Financials for this Owner
Home Financials are based on the most recent Mortgage that was taken out on this home.Similar Homes in Northfield, NH
Home Values in the Area
Average Home Value in this Area
Purchase History
| Date | Type | Sale Price | Title Company |
|---|---|---|---|
| Warranty Deed | $286,000 | -- | |
| Warranty Deed | $286,000 | -- | |
| Warranty Deed | $260,000 | -- | |
| Warranty Deed | $260,000 | -- | |
| Warranty Deed | $250,000 | -- | |
| Warranty Deed | $250,000 | -- | |
| Warranty Deed | $177,700 | -- | |
| Warranty Deed | $177,700 | -- |
Mortgage History
| Date | Status | Loan Amount | Loan Type |
|---|---|---|---|
| Open | $280,795 | FHA | |
| Closed | $281,338 | FHA | |
| Closed | $281,237 | FHA | |
| Closed | $280,819 | FHA | |
| Previous Owner | $248,000 | Unknown | |
| Previous Owner | $34,000 | Unknown | |
| Previous Owner | $148,800 | No Value Available | |
| Closed | $0 | No Value Available |
Property History
| Date | Event | Price | Change | Sq Ft Price |
|---|---|---|---|---|
| 07/24/2018 07/24/18 | Sold | $286,000 | -3.1% | $123 / Sq Ft |
| 05/21/2018 05/21/18 | Pending | -- | -- | -- |
| 05/12/2018 05/12/18 | For Sale | $295,000 | 0.0% | $127 / Sq Ft |
| 04/23/2018 04/23/18 | Pending | -- | -- | -- |
| 04/10/2018 04/10/18 | Price Changed | $295,000 | -3.3% | $127 / Sq Ft |
| 04/03/2018 04/03/18 | Price Changed | $305,000 | -3.2% | $131 / Sq Ft |
| 03/14/2018 03/14/18 | For Sale | $315,000 | +21.2% | $136 / Sq Ft |
| 10/28/2016 10/28/16 | Sold | $260,000 | -11.8% | $97 / Sq Ft |
| 08/30/2016 08/30/16 | Pending | -- | -- | -- |
| 07/08/2016 07/08/16 | For Sale | $294,900 | +18.0% | $110 / Sq Ft |
| 02/15/2013 02/15/13 | Sold | $250,000 | -13.8% | $93 / Sq Ft |
| 01/11/2013 01/11/13 | Pending | -- | -- | -- |
| 06/21/2012 06/21/12 | For Sale | $289,900 | -- | $108 / Sq Ft |
Tax History Compared to Growth
Tax History
| Year | Tax Paid | Tax Assessment Tax Assessment Total Assessment is a certain percentage of the fair market value that is determined by local assessors to be the total taxable value of land and additions on the property. | Land | Improvement |
|---|---|---|---|---|
| 2024 | $6,273 | $424,700 | $128,100 | $296,600 |
| 2023 | $5,967 | $424,700 | $128,100 | $296,600 |
| 2022 | $6,088 | $418,400 | $121,800 | $296,600 |
| 2021 | $5,759 | $259,300 | $64,400 | $194,900 |
| 2020 | $5,904 | $259,300 | $64,400 | $194,900 |
| 2019 | $6,171 | $259,300 | $64,400 | $194,900 |
| 2018 | $5,824 | $259,300 | $64,400 | $194,900 |
| 2017 | $5,719 | $260,200 | $64,400 | $195,800 |
| 2016 | $5,796 | $223,100 | $49,200 | $173,900 |
| 2015 | $5,717 | $228,500 | $49,200 | $179,300 |
| 2014 | $5,852 | $228,500 | $49,200 | $179,300 |
| 2012 | $6,398 | $228,500 | $49,200 | $179,300 |
Agents Affiliated with this Home
-

Seller's Agent in 2018
Kristin Mosier
Five North Realty Group, Inc.
(603) 785-6186
3 Total Sales
-
P
Buyer's Agent in 2018
Patricia Meehan
Maxfield Real Estate/Wolfeboro
-
H
Seller's Agent in 2016
Hvizda Realty Group
Keller Williams Realty Metro-Concord
(603) 557-6661
3 in this area
504 Total Sales
-

Seller Co-Listing Agent in 2016
Ryan Hvizda
Keller Williams Realty Metro-Concord
(603) 617-2753
2 Total Sales
-

Buyer's Agent in 2016
Amy Morrow
RE/MAX
(603) 234-1737
58 Total Sales
-

Seller's Agent in 2013
Christine Tatro
EXP Realty
(603) 738-3000
194 Total Sales
Map
Source: PrimeMLS
MLS Number: 4502769
APN: NRTF-000015R-000000-000047-000007
