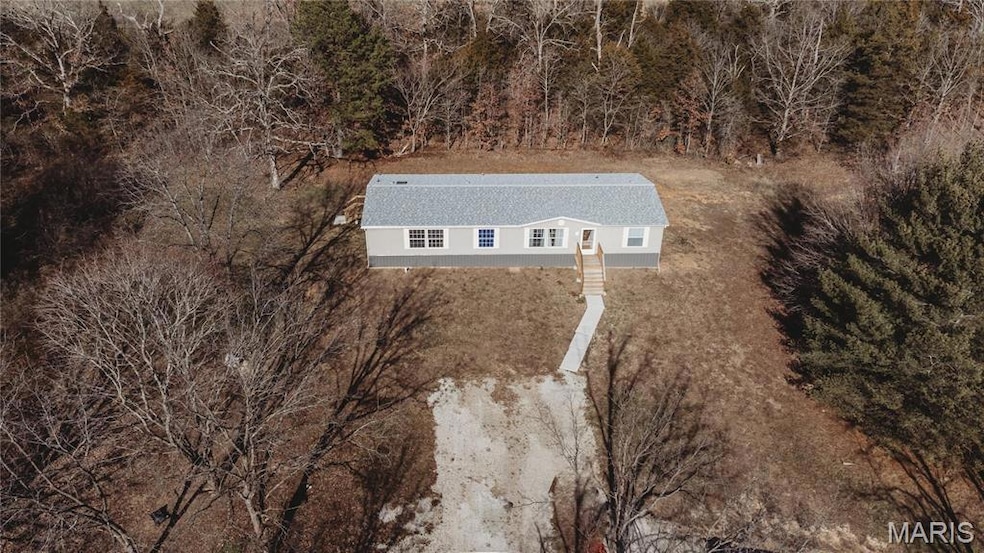
59 Wildwood Terrace Sullivan, MO 63080
Highlights
- 2.5 Acre Lot
- Traditional Architecture
- Cul-De-Sac
- Deck
- No HOA
- Living Room
About This Home
As of July 2025It's tough to find a 4 bedroom home on a couple of acres in Sillivan for under $200K...but here it is! Built in 2005, this bright and spacious home is tucked back into a private culd-e-sac close to town. There's a great concrete sidewalk approach and new front deck as you enter the home. There is a vaulted ceiling in the living room, a separate formal dining room and an amazing kitchen that measures 23x14. Everything is main level living and a deck exit off the kitchen and the laundry space. Come enjoy your new space
surrounded by trees! Call for more info today.
Property Details
Home Type
- Manufactured Home
Est. Annual Taxes
- $334
Year Built
- Built in 2005
Lot Details
- 2.5 Acre Lot
- Lot Dimensions are 331x331
- Cul-De-Sac
Parking
- Off-Street Parking
Home Design
- Traditional Architecture
- Permanent Foundation
- Vinyl Siding
Interior Spaces
- 1,800 Sq Ft Home
- 1-Story Property
- Living Room
- Dining Room
Flooring
- Carpet
- Vinyl
Bedrooms and Bathrooms
- 4 Bedrooms
- 2 Full Bathrooms
Outdoor Features
- Deck
Schools
- Sullivan Elem. Elementary School
- Sullivan Middle School
- Sullivan Sr. High School
Utilities
- Forced Air Heating and Cooling System
- Well
Community Details
- No Home Owners Association
Listing and Financial Details
- Assessor Parcel Number 35-2-041-0-000-034000
Ownership History
Purchase Details
Home Financials for this Owner
Home Financials are based on the most recent Mortgage that was taken out on this home.Purchase Details
Home Financials for this Owner
Home Financials are based on the most recent Mortgage that was taken out on this home.Purchase Details
Similar Home in Sullivan, MO
Home Values in the Area
Average Home Value in this Area
Purchase History
| Date | Type | Sale Price | Title Company |
|---|---|---|---|
| Warranty Deed | -- | None Listed On Document | |
| Warranty Deed | -- | None Listed On Document | |
| Warranty Deed | -- | None Listed On Document | |
| Public Action Common In Florida Clerks Tax Deed Or Tax Deeds Or Property Sold For Taxes | -- | -- |
Mortgage History
| Date | Status | Loan Amount | Loan Type |
|---|---|---|---|
| Previous Owner | $171,000 | New Conventional |
Property History
| Date | Event | Price | Change | Sq Ft Price |
|---|---|---|---|---|
| 07/11/2025 07/11/25 | Sold | -- | -- | -- |
| 06/24/2025 06/24/25 | Pending | -- | -- | -- |
| 05/27/2025 05/27/25 | For Sale | $199,900 | 0.0% | $111 / Sq Ft |
| 01/28/2025 01/28/25 | Off Market | -- | -- | -- |
| 01/03/2025 01/03/25 | For Sale | $199,900 | +11.1% | $111 / Sq Ft |
| 12/29/2024 12/29/24 | Off Market | -- | -- | -- |
| 07/05/2024 07/05/24 | Sold | -- | -- | -- |
| 07/04/2024 07/04/24 | Pending | -- | -- | -- |
| 04/12/2024 04/12/24 | For Sale | $179,900 | -- | $156 / Sq Ft |
Tax History Compared to Growth
Tax History
| Year | Tax Paid | Tax Assessment Tax Assessment Total Assessment is a certain percentage of the fair market value that is determined by local assessors to be the total taxable value of land and additions on the property. | Land | Improvement |
|---|---|---|---|---|
| 2024 | $336 | $6,209 | $0 | $0 |
| 2023 | $336 | $6,209 | $0 | $0 |
| 2022 | $294 | $5,447 | $0 | $0 |
| 2021 | $296 | $5,447 | $0 | $0 |
| 2020 | $291 | $5,265 | $0 | $0 |
| 2019 | $291 | $5,265 | $0 | $0 |
| 2018 | $286 | $5,109 | $0 | $0 |
| 2017 | $289 | $5,109 | $0 | $0 |
| 2016 | $285 | $5,111 | $0 | $0 |
| 2015 | $286 | $5,111 | $0 | $0 |
| 2014 | $232 | $4,280 | $0 | $0 |
Agents Affiliated with this Home
-
L
Seller's Agent in 2025
Lukas Gill
THE CLOSERS
(573) 340-3620
2 in this area
4 Total Sales
-

Seller Co-Listing Agent in 2025
Jenna Davis
THE CLOSERS
(573) 340-3620
7 in this area
452 Total Sales
-

Buyer's Agent in 2025
Bobbi Dallas
ReDefined Real Estate
(573) 535-1068
1 in this area
99 Total Sales
-

Seller's Agent in 2024
Shayla Kurzenberger
Dolan, Realtors
(636) 583-1100
5 in this area
226 Total Sales
-

Buyer's Agent in 2024
Shawn McArthur
EXP Realty LLC
(573) 261-6626
1 in this area
109 Total Sales
Map
Source: MARIS MLS
MLS Number: MIS24078714
APN: 35-2-041-0-000-034000
- 1116 E Springfield Rd
- 1019 E Springfield Rd
- 311 S Highway 185
- 6 Fig St Unit 8
- 6 Fig St Unit 11
- 430 Scottsdale Dr
- 255 Heritage Dr
- 223 Warren St
- 239 N Center St
- 720 Karen Ann Dr
- 34 S Center St
- 3 Modern St
- 2 Modern St
- 4 Modern St
- 311 Maple St
- 117 Pine St
- 423 Maple St
- 0 Mesa Dr
- 656 Watson Rd
- 656B Watson Rd






