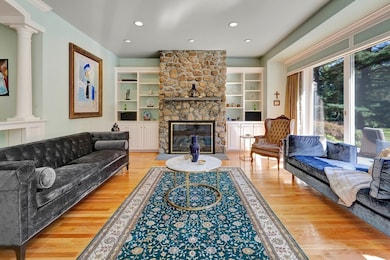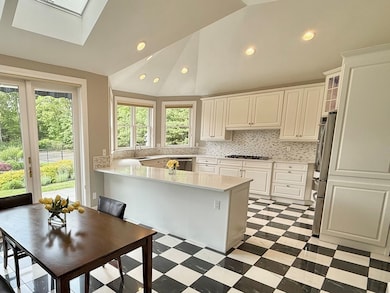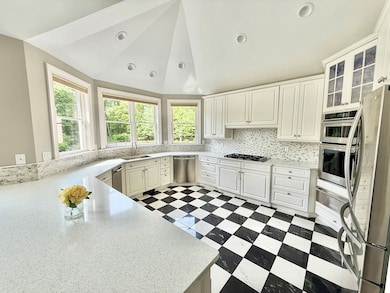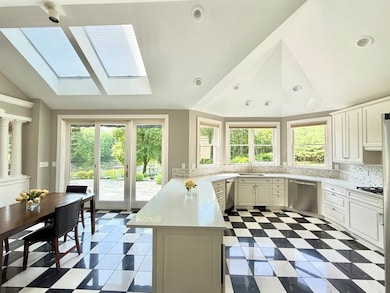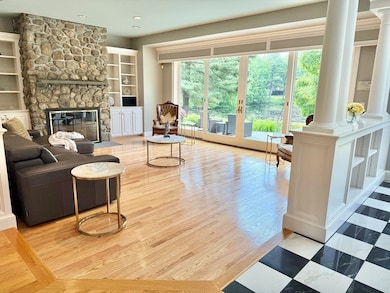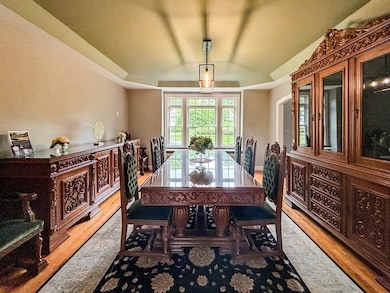59 William St Andover, MA 01810
Shawsheen Heights NeighborhoodEstimated payment $18,146/month
Highlights
- Golf Course Community
- Tennis Courts
- Heated In Ground Pool
- West Elementary School Rated A-
- Medical Services
- Sauna
About This Home
This is a truly spectacular estate nestled on a picturesque cul-de-sac lot abutting Hussey’s Pond. This meticulously crafted 5 bed, 6 bath home features custom built-ins, unique ceiling designs & high-end finishes. The sunken family room impresses w/a stone FP & floor-to-ceiling windows framing breathtaking water views. The fully applianced gourmet kitchen is a chef’s dream w/quartz counters, S/S appliances, skylights & a spacious layout. Enjoy the ease of 1st flr living w/a primary suite w/two walk-in closets & spa-like en-suite bath. The main level also includes a fireplaced living room, formal dining room, study, & laundry room. Upstairs, a large great room, 4 beds & 3 baths including a Jack+Jill provide comfort & flexibility. The finished LL is complete w/a gym, wet bar, 2nd kitchen, & sauna. Step outside to your own private resort, featuring a tennis court, heated pool, hot tub, outdoor kitchen, fire pit, patio w/retractable awning, & lushly landscaped grounds.
Home Details
Home Type
- Single Family
Est. Annual Taxes
- $35,554
Year Built
- Built in 1995
Lot Details
- 3.01 Acre Lot
- Waterfront
- Landscaped Professionally
- Property is zoned SRA
Parking
- 3 Car Attached Garage
- Tuck Under Parking
- Driveway
- Open Parking
- Off-Street Parking
Home Design
- Colonial Architecture
- Frame Construction
- Shingle Roof
- Concrete Perimeter Foundation
Interior Spaces
- Open Floorplan
- Central Vacuum
- Crown Molding
- Tray Ceiling
- Vaulted Ceiling
- Skylights
- Recessed Lighting
- Decorative Lighting
- Light Fixtures
- Bay Window
- Picture Window
- Entrance Foyer
- Family Room with Fireplace
- 3 Fireplaces
- Great Room
- Living Room with Fireplace
- Dining Area
- Game Room
- Utility Room with Study Area
- Sauna
- Home Gym
- Pond Views
- Attic
Kitchen
- Oven
- Microwave
- Dishwasher
- Stainless Steel Appliances
- Solid Surface Countertops
- Trash Compactor
- Disposal
Flooring
- Wood
- Wall to Wall Carpet
- Ceramic Tile
Bedrooms and Bathrooms
- 5 Bedrooms
- Primary Bedroom on Main
- Walk-In Closet
- Double Vanity
- Pedestal Sink
- Bathtub with Shower
Laundry
- Laundry Room
- Laundry on main level
- Dryer
- Washer
- Laundry Chute
Finished Basement
- Basement Fills Entire Space Under The House
- Interior Basement Entry
- Garage Access
Pool
- Heated In Ground Pool
- Spa
Outdoor Features
- Tennis Courts
- Balcony
- Patio
- Rain Gutters
Location
- Property is near public transit
Schools
- West Elementary School
- Andover West Middle School
- Andover High School
Utilities
- Forced Air Heating and Cooling System
- 3 Cooling Zones
- 3 Heating Zones
- Heating System Uses Natural Gas
- 200+ Amp Service
- Gas Water Heater
- Cable TV Available
Listing and Financial Details
- Assessor Parcel Number M:00069 B:00040 L:0000D,1839722
Community Details
Overview
- No Home Owners Association
Amenities
- Medical Services
- Shops
- Coin Laundry
Recreation
- Golf Course Community
- Park
- Jogging Path
Map
Home Values in the Area
Average Home Value in this Area
Tax History
| Year | Tax Paid | Tax Assessment Tax Assessment Total Assessment is a certain percentage of the fair market value that is determined by local assessors to be the total taxable value of land and additions on the property. | Land | Improvement |
|---|---|---|---|---|
| 2024 | $32,724 | $2,540,700 | $1,077,800 | $1,462,900 |
| 2023 | $31,770 | $2,325,800 | $972,200 | $1,353,600 |
| 2022 | $30,320 | $2,076,700 | $862,000 | $1,214,700 |
| 2021 | $29,186 | $1,908,800 | $785,100 | $1,123,700 |
| 2020 | $28,106 | $1,872,500 | $766,300 | $1,106,200 |
| 2019 | $27,998 | $1,833,500 | $744,300 | $1,089,200 |
| 2018 | $26,777 | $1,712,100 | $703,000 | $1,009,100 |
| 2017 | $25,744 | $1,695,900 | $689,500 | $1,006,400 |
| 2016 | $25,222 | $1,701,900 | $689,500 | $1,012,400 |
| 2015 | $24,319 | $1,624,500 | $663,300 | $961,200 |
Property History
| Date | Event | Price | List to Sale | Price per Sq Ft | Prior Sale |
|---|---|---|---|---|---|
| 05/28/2025 05/28/25 | For Sale | $2,895,000 | +60.8% | $366 / Sq Ft | |
| 01/12/2021 01/12/21 | Sold | $1,800,000 | -20.0% | $208 / Sq Ft | View Prior Sale |
| 11/18/2020 11/18/20 | Pending | -- | -- | -- | |
| 10/30/2020 10/30/20 | Price Changed | $2,250,000 | -10.0% | $260 / Sq Ft | |
| 08/27/2020 08/27/20 | For Sale | $2,499,000 | -- | $288 / Sq Ft |
Purchase History
| Date | Type | Sale Price | Title Company |
|---|---|---|---|
| Not Resolvable | $1,800,000 | None Available | |
| Quit Claim Deed | -- | -- | |
| Quit Claim Deed | -- | -- | |
| Deed | -- | -- | |
| Deed | $290,000 | -- |
Mortgage History
| Date | Status | Loan Amount | Loan Type |
|---|---|---|---|
| Open | $1,170,000 | Purchase Money Mortgage | |
| Previous Owner | $269,800 | No Value Available | |
| Previous Owner | $300,000 | No Value Available |
Source: MLS Property Information Network (MLS PIN)
MLS Number: 73380946
APN: ANDO-000069-000040-D000000
- 21 Clubview Dr Unit 21
- 2 Haskell Rd
- 10 Martingale Ln Unit 10
- 25 Clubview Dr Unit 25
- 13 Clubview Dr Unit 13
- 6 Windsor St
- 354 N Main St Unit 204
- 20 Mckenney Cir
- 102 Weare St
- 24 York St
- 437 N Main St Unit C
- 5 Marc Ln
- 38 Lincoln Cir E
- 96 Beacon St
- 37 Crenshaw Ln Unit 37
- 13 Leah Way
- 42 Marique Dr
- 5 Castle Heights Rd
- 34 Leeds Terrace
- 70 Washington Park Dr Unit 1
- 23 Clubview Dr Unit 23
- 354 N Main St Unit 303
- 354 N Main St Unit 202
- 16 Balmoral St Unit 307
- 479 S S
- 5 Caileigh Ct
- 70A Washington Park Dr Unit 2
- 31 Dunstable St
- 24 Inman St Unit 28
- 80 Carmel Rd Unit 5
- 20 Amici Way
- 333 Winthrop Ave
- 23 Brookfield St Unit 2
- 100 Hawthorne Way
- 10 High St Unit 3
- 10 High St
- 8-10 Essex St Unit 5
- 44 Sanborn St Unit 2
- 140 Elm St Unit 2
- 33 Washington Ave Unit 33

