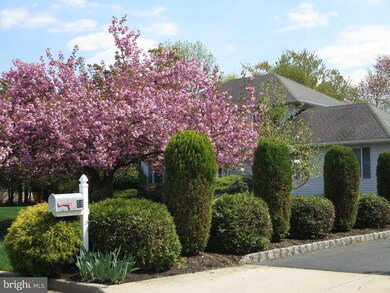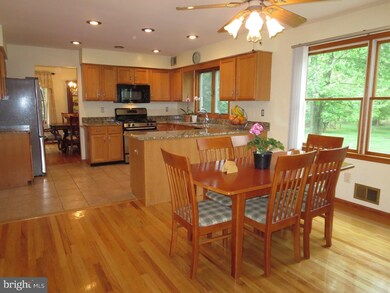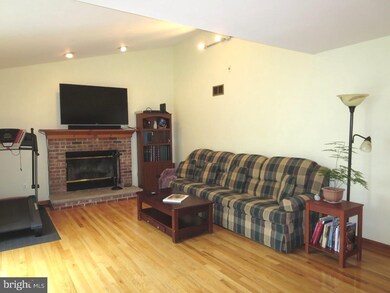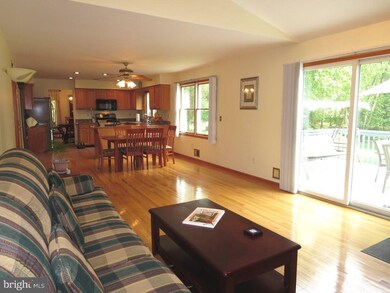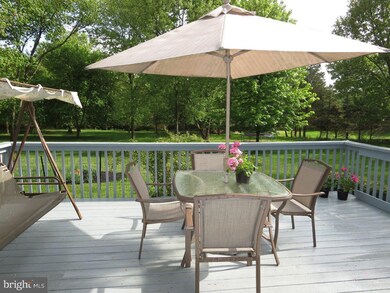Like living in your own private Park! Absolutely exceptional lot, with tiny Willow Run stream babbling at the very back Park Bench and all! The front of this newer, NORTH-facing, colonial is framed by numerous flowering Cherry trees. Even more line the Belgian paving block drive. The home is in Pristine Condition!! It's beautifully updated with gleaming hardwood floors flowing seamlessly from room to room, and up the stairs, enhanced by the light pouring in the windows. Newer hardwood has been added upstairs, & adds to the quality look of the home. 59 Willow Run Ln is located on one of the prettiest, blossom-tree-lined streets in Montgomery Twp! Formal Living room is off the Foyer and opens to the formal Dining Room. Huge open-concept Kitchen with granite counters, Breakfast area and Family Room, featuring a wood-burning Fireplace & sliders leading to the deck, - Great spot for entertaining, with the towering trees, stream and gardens as the backdrop. All newer Stainless Steel appliances in the Kitchen. All 3 baths renovated 2010, and spacious laundry/mud room off kitchen, leading to garage. Large walk-in closets in Master, Br 2 and Br 3. Br 4 overloods the front yard, and is being used as a den for this family. Full basement for storage. Charming Shed included for gardening tools & bikes, and trampoline included for Fun! PUBLIC SEWER!!! Superb, highly-ranked Montgomery Twp School district with buses to all schools. Don't Miss it. Showings start at 1pm on Saturday 5/16.


