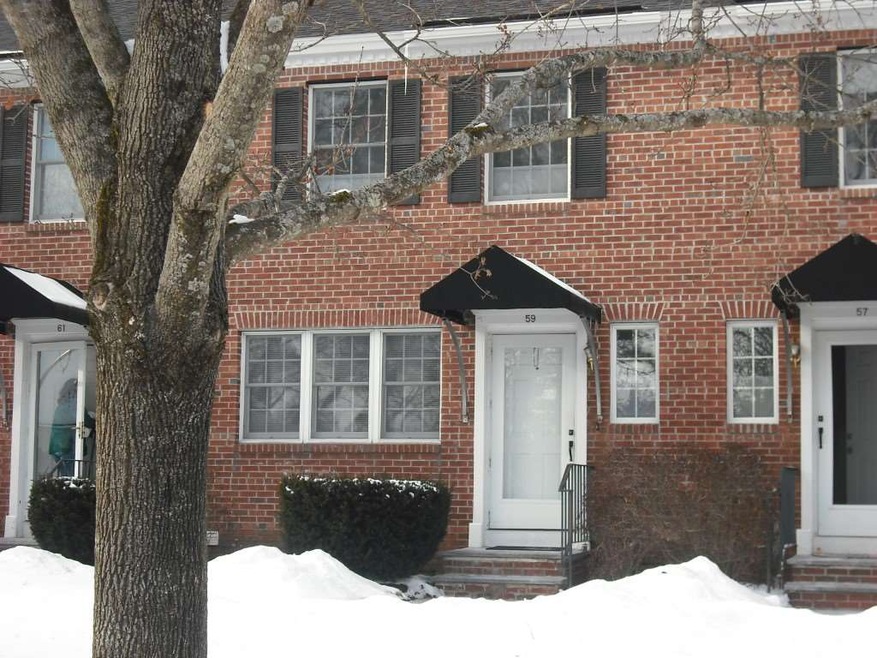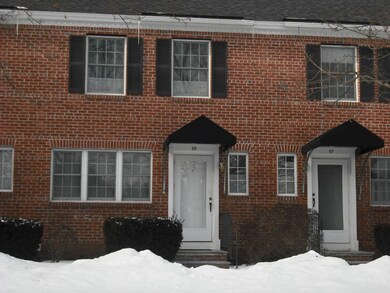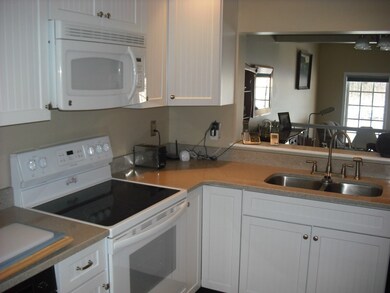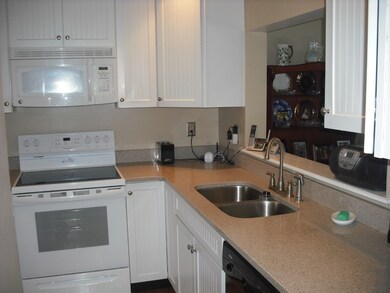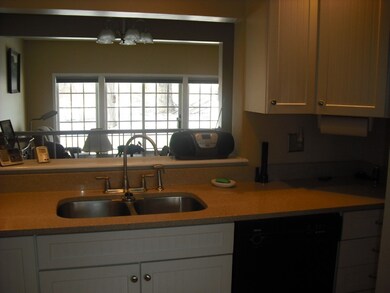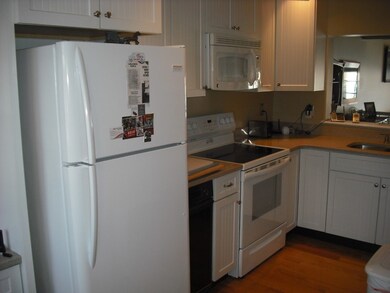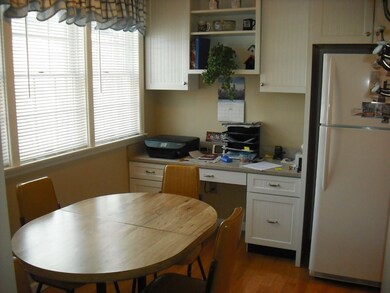
Highlights
- Vaulted Ceiling
- Circular Driveway
- Air Conditioning
- Wood Flooring
- 1 Car Attached Garage
- Patio
About This Home
As of March 2019CURRENT OFFER IS SUBJECT TO THE SALE OF A HOME WITH KICK-OUT PROTECTION UNTIL 3/15/19 AND CLOSING BY 3/27/19. SHOWINGS AND BACK-UP OFFERS ARE ENCOURAGED. You need to check out this well maintained, Wright Estate, townhouse style condominium with eat-in kitchen, formal dining area, living room and half bath on the first floor and two good size bedrooms and full bath on the second floor. Nice hardwood floors, central AC, newer heating/AC system and custom window shades. Includes 1-car garage with auto opener and private patio area. Tennis courts are on-site and Bretwood golf course is just a short drive away, as is the hospital, bank, convenience store and Dunkin's. Easy living can be yours in this ideally located condo unit.
Last Agent to Sell the Property
BHG Masiello Keene License #057789 Listed on: 02/05/2019

Townhouse Details
Home Type
- Townhome
Est. Annual Taxes
- $6,095
Year Built
- Built in 1989
HOA Fees
- $332 Monthly HOA Fees
Parking
- 1 Car Attached Garage
- Dry Walled Garage
- Automatic Garage Door Opener
- Circular Driveway
- Visitor Parking
Home Design
- Brick Exterior Construction
- Concrete Foundation
- Wood Frame Construction
- Architectural Shingle Roof
- Membrane Roofing
- Clap Board Siding
Interior Spaces
- 2-Story Property
- Vaulted Ceiling
- Blinds
- Window Screens
- Open Floorplan
- Dining Area
Kitchen
- Electric Range
- Microwave
- Dishwasher
- Disposal
Flooring
- Wood
- Carpet
- Vinyl
Bedrooms and Bathrooms
- 2 Bedrooms
Laundry
- Laundry on main level
- Dryer
- Washer
Unfinished Basement
- Connecting Stairway
- Interior Basement Entry
Home Security
Schools
- Fuller Elementary School
- Keene Middle School
- Keene High School
Utilities
- Air Conditioning
- Forced Air Heating System
- Heating System Uses Gas
- 100 Amp Service
- Liquid Propane Gas Water Heater
Additional Features
- Patio
- Landscaped
Listing and Financial Details
- Legal Lot and Block 14/86 / 13
- 37% Total Tax Rate
Community Details
Overview
- Association fees include condo fee, landscaping, plowing, recreation, trash
- Master Insurance
- Wright Estates Condos
Recreation
- Tennis Courts
- Snow Removal
Security
- Fire and Smoke Detector
Ownership History
Purchase Details
Home Financials for this Owner
Home Financials are based on the most recent Mortgage that was taken out on this home.Purchase Details
Home Financials for this Owner
Home Financials are based on the most recent Mortgage that was taken out on this home.Purchase Details
Home Financials for this Owner
Home Financials are based on the most recent Mortgage that was taken out on this home.Purchase Details
Home Financials for this Owner
Home Financials are based on the most recent Mortgage that was taken out on this home.Similar Homes in Keene, NH
Home Values in the Area
Average Home Value in this Area
Purchase History
| Date | Type | Sale Price | Title Company |
|---|---|---|---|
| Warranty Deed | $162,533 | -- | |
| Warranty Deed | $160,000 | -- | |
| Warranty Deed | $220,000 | -- | |
| Warranty Deed | $95,800 | -- |
Mortgage History
| Date | Status | Loan Amount | Loan Type |
|---|---|---|---|
| Open | $60,000 | Stand Alone Refi Refinance Of Original Loan | |
| Previous Owner | $169,600 | Purchase Money Mortgage | |
| Previous Owner | $76,400 | No Value Available |
Property History
| Date | Event | Price | Change | Sq Ft Price |
|---|---|---|---|---|
| 03/26/2019 03/26/19 | Sold | $162,500 | -1.5% | $133 / Sq Ft |
| 02/13/2019 02/13/19 | Pending | -- | -- | -- |
| 02/05/2019 02/05/19 | For Sale | $165,000 | +3.1% | $135 / Sq Ft |
| 05/17/2018 05/17/18 | Sold | $160,000 | +0.1% | $131 / Sq Ft |
| 04/29/2018 04/29/18 | Pending | -- | -- | -- |
| 03/27/2018 03/27/18 | For Sale | $159,900 | -- | $131 / Sq Ft |
Tax History Compared to Growth
Tax History
| Year | Tax Paid | Tax Assessment Tax Assessment Total Assessment is a certain percentage of the fair market value that is determined by local assessors to be the total taxable value of land and additions on the property. | Land | Improvement |
|---|---|---|---|---|
| 2024 | $5,602 | $169,400 | $0 | $169,400 |
| 2023 | $5,402 | $169,400 | $0 | $169,400 |
| 2022 | $5,256 | $169,400 | $0 | $169,400 |
| 2021 | $5,299 | $169,400 | $0 | $169,400 |
| 2020 | $6,121 | $164,200 | $0 | $164,200 |
| 2019 | $6,174 | $164,200 | $0 | $164,200 |
| 2018 | $6,095 | $164,200 | $0 | $164,200 |
| 2017 | $6,112 | $164,200 | $0 | $164,200 |
| 2016 | $5,975 | $164,200 | $0 | $164,200 |
| 2015 | $6,280 | $182,500 | $0 | $182,500 |
Agents Affiliated with this Home
-

Seller's Agent in 2019
Robert Tisdale
BHG Masiello Keene
(603) 283-1960
33 Total Sales
-

Buyer's Agent in 2019
Jerry Chandler
R.H. Thackston & Company
(603) 682-2489
72 Total Sales
Map
Source: PrimeMLS
MLS Number: 4735299
APN: KEEN-000710-000010-000860
- 649 Court St
- 40 Starling St
- 33 Oriole Ave
- 12 Chickadee Ct
- 26 Blue Jay Ct
- 37 Starling St
- 3 Finch St
- 810 Court St Unit C
- 814 Court St Unit H
- 818 Court St Unit E
- 110 E Surry Rd
- 6 Cardinal Cir
- 62 Kennedy Dr
- 64 Old Walpole Rd
- 116 Old Walpole Rd
- 97 Colonial Dr
- 24 Woodridge Rd
- 312 Pako Ave
- 23 Warren St
- 102 Old Walpole Rd
