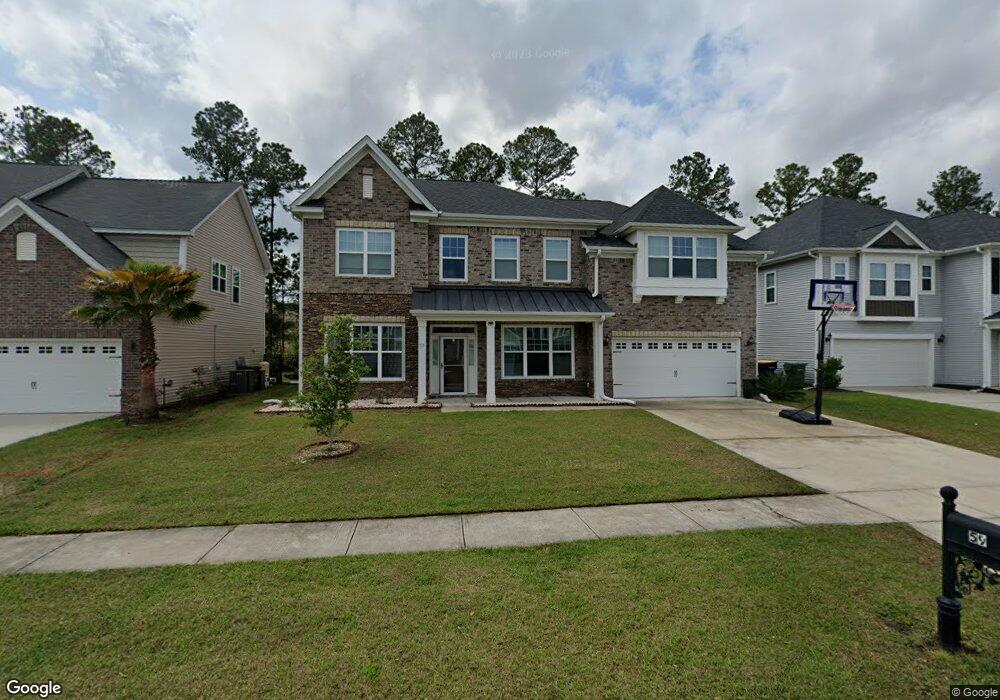59 Winslow Cir Savannah, GA 31407
Godley Station NeighborhoodEstimated Value: $459,336 - $518,000
5
Beds
5
Baths
4,010
Sq Ft
$124/Sq Ft
Est. Value
About This Home
This home is located at 59 Winslow Cir, Savannah, GA 31407 and is currently estimated at $496,584, approximately $123 per square foot. 59 Winslow Cir is a home located in Chatham County with nearby schools including Godley Station School, Groves High School, and Savannah Adventist Christian School.
Ownership History
Date
Name
Owned For
Owner Type
Purchase Details
Closed on
Jul 24, 2015
Sold by
Padhuri Venkat Reddy
Bought by
Padhuri Venkat Reddy and Tam Yogitharaj
Current Estimated Value
Home Financials for this Owner
Home Financials are based on the most recent Mortgage that was taken out on this home.
Original Mortgage
$309,063
Outstanding Balance
$242,495
Interest Rate
4.04%
Mortgage Type
New Conventional
Estimated Equity
$254,089
Create a Home Valuation Report for This Property
The Home Valuation Report is an in-depth analysis detailing your home's value as well as a comparison with similar homes in the area
Home Values in the Area
Average Home Value in this Area
Purchase History
| Date | Buyer | Sale Price | Title Company |
|---|---|---|---|
| Padhuri Venkat Reddy | -- | -- | |
| Padhuri Venkat Reddy | $343,404 | -- |
Source: Public Records
Mortgage History
| Date | Status | Borrower | Loan Amount |
|---|---|---|---|
| Open | Padhuri Venkat Reddy | $309,063 |
Source: Public Records
Tax History Compared to Growth
Tax History
| Year | Tax Paid | Tax Assessment Tax Assessment Total Assessment is a certain percentage of the fair market value that is determined by local assessors to be the total taxable value of land and additions on the property. | Land | Improvement |
|---|---|---|---|---|
| 2025 | $5,898 | $173,840 | $14,000 | $159,840 |
| 2024 | $5,898 | $173,840 | $14,000 | $159,840 |
| 2023 | $1,583 | $173,840 | $14,000 | $159,840 |
| 2022 | $1,765 | $158,560 | $14,000 | $144,560 |
| 2021 | $5,510 | $136,920 | $14,000 | $122,920 |
| 2020 | $3,707 | $134,840 | $14,000 | $120,840 |
| 2019 | $5,298 | $123,840 | $14,000 | $109,840 |
| 2018 | $3,706 | $123,840 | $14,000 | $109,840 |
| 2017 | $3,432 | $124,400 | $14,000 | $110,400 |
| 2016 | $3,398 | $122,760 | $14,000 | $108,760 |
| 2015 | $584 | $14,000 | $14,000 | $0 |
Source: Public Records
Map
Nearby Homes
- 105 Telford St
- 123 Telford St
- 58 Winslow Cir
- 89 Telford St
- 42 Winslow Cir
- 74 Winslow Cir
- 86 Winslow Cir
- 141 Grimsby Rd
- 167 Whitehaven Rd
- 75 Redwall Cir
- 136 Whitehaven Rd
- 124 Breaklands Ct
- 116 Breaklands Ct
- 109 Claystone Ct
- 125 Grimsby Rd
- The Aspen Plan at Savannah Highlands
- The Brookhaven Plan at Savannah Highlands
- The Wilmington Plan at Savannah Highlands
- The Camilla Plan at Savannah Highlands
- The Gwinnett Plan at Savannah Highlands
